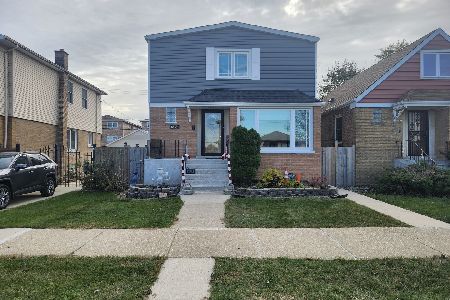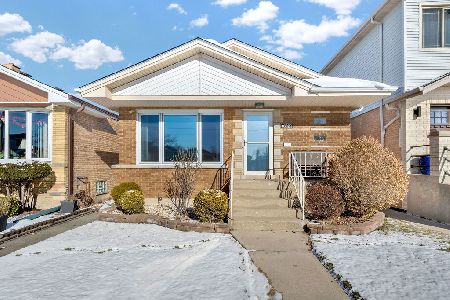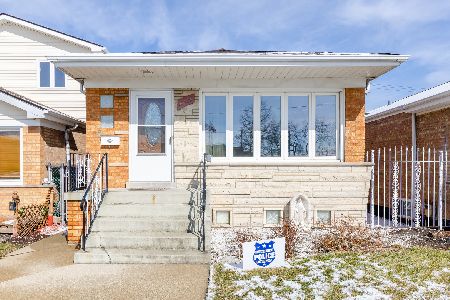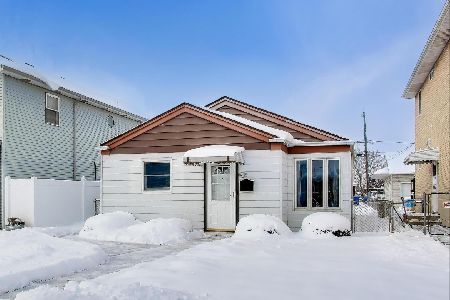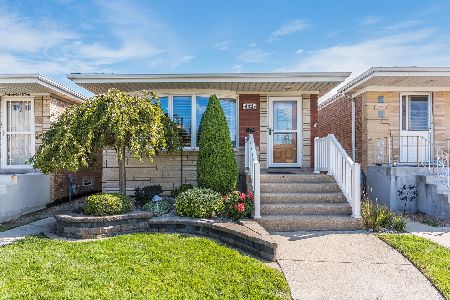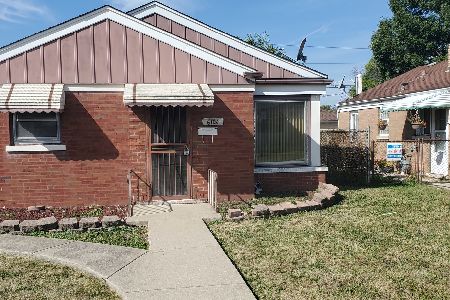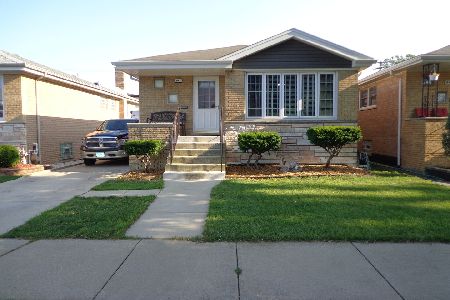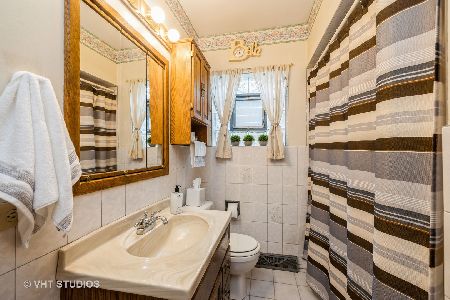6540 64th Street, Clearing, Chicago, Illinois 60638
$450,000
|
Sold
|
|
| Status: | Closed |
| Sqft: | 2,058 |
| Cost/Sqft: | $223 |
| Beds: | 4 |
| Baths: | 3 |
| Year Built: | 1959 |
| Property Taxes: | $5,661 |
| Days On Market: | 289 |
| Lot Size: | 0,08 |
Description
Welcome to this beautiful two-story home offering 4 bedrooms and 3 bathrooms, freshly painted throughout. As you step inside, you'll be impressed by the spacious and well-thought-out layout, designed for both family living and entertaining. The main floor features a bright, inviting living room, highlighted by a beautiful bay window, with hardwood floors that seamlessly flow into the kitchen and dining area. The kitchen offers a large center island, ample maple cabinetry, Corian countertops, a walk-in pantry, a first-floor bedroom, and a full bathroom with a relaxing Jacuzzi tub. Upstairs, the spacious master bedroom boasts a walk-in closet, an elegant tray ceiling, and two additional well-sized bedrooms offering generous closet space. The custom-designed full bathroom features a separate jacuzzi tub, a steam shower, and a vaulted ceiling with a skylight. The second floor is newly carpeted throughout. The finished basement provides even more living space, including a large open family room, a wet bar area, a third bathroom with a shower, a laundry room, a separate utility room, and a storage area. Enjoy summer fun in the well-maintained, fenced backyard with a concrete patio. The 2.5-car garage features dual overhead doors, a movable bar, and additional storage space. Home is conveniently located within walking distance to schools, parks, transportation, and shopping, with easy access to I-55, and just minutes from Midway Airport. Please note the home is being sold AS-IS. Schedule your appointment today!
Property Specifics
| Single Family | |
| — | |
| — | |
| 1959 | |
| — | |
| — | |
| No | |
| 0.08 |
| Cook | |
| — | |
| — / Not Applicable | |
| — | |
| — | |
| — | |
| 12304182 | |
| 19192060310000 |
Nearby Schools
| NAME: | DISTRICT: | DISTANCE: | |
|---|---|---|---|
|
Grade School
Dore Elementary School |
299 | — | |
|
High School
Kennedy High School |
299 | Not in DB | |
Property History
| DATE: | EVENT: | PRICE: | SOURCE: |
|---|---|---|---|
| 23 May, 2025 | Sold | $450,000 | MRED MLS |
| 13 Apr, 2025 | Under contract | $459,900 | MRED MLS |
| 4 Apr, 2025 | Listed for sale | $459,900 | MRED MLS |
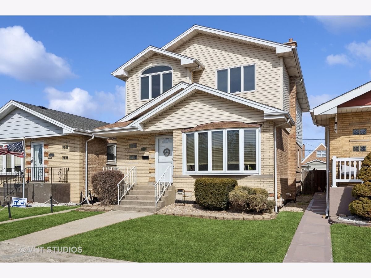
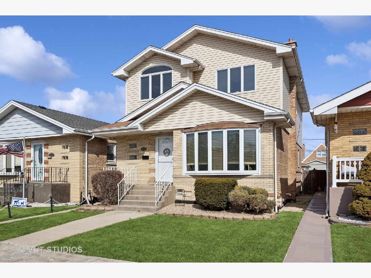
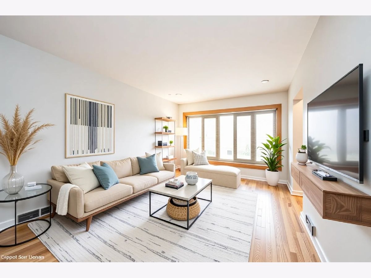
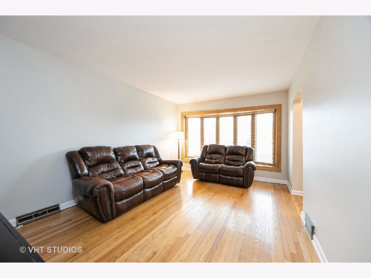
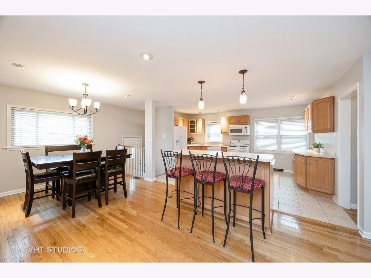
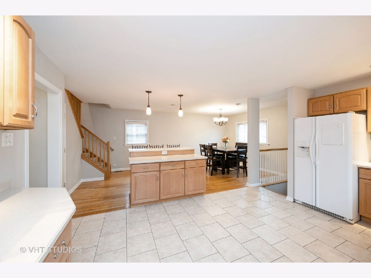
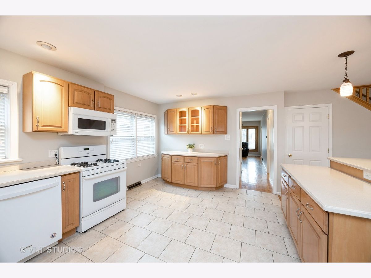
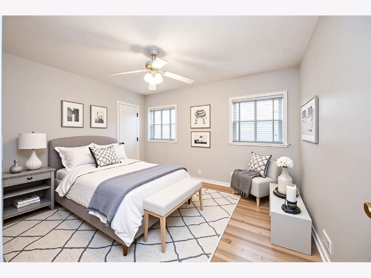
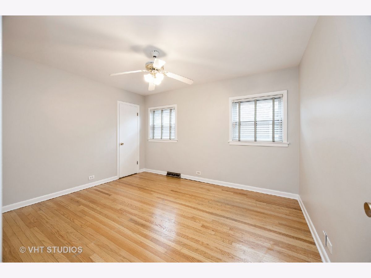
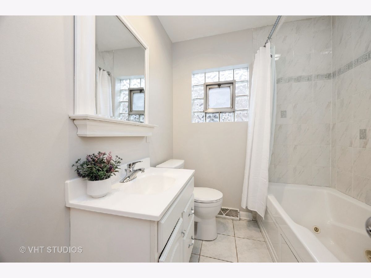
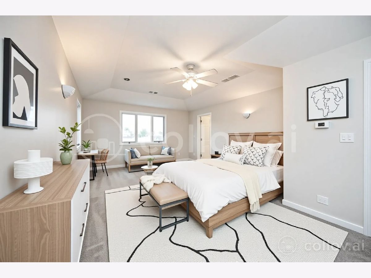
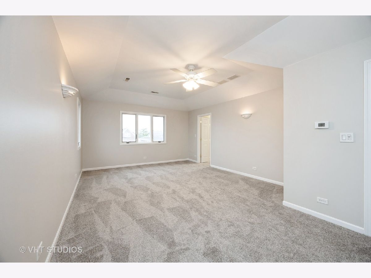
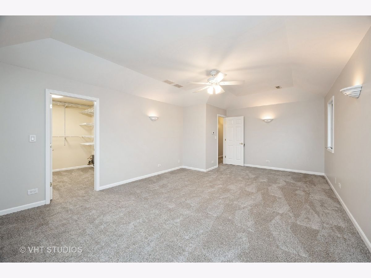
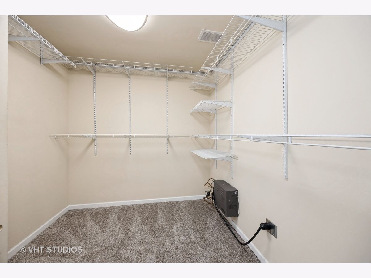
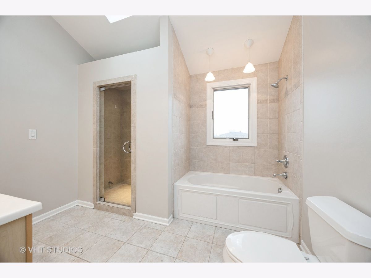
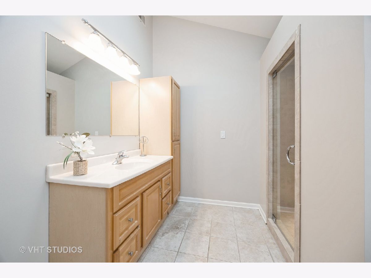
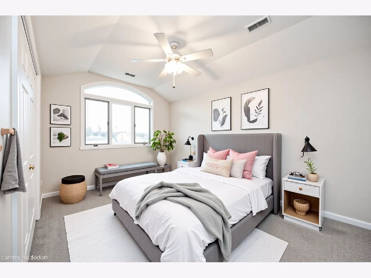
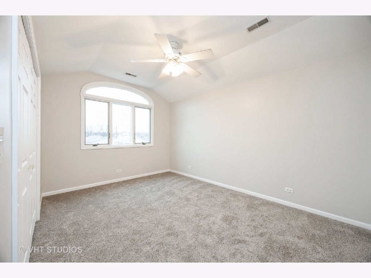
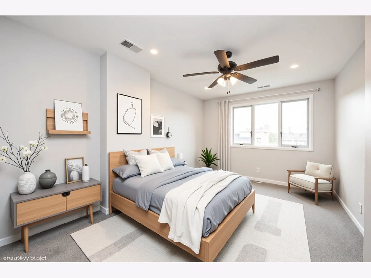
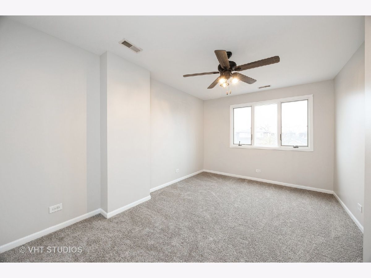
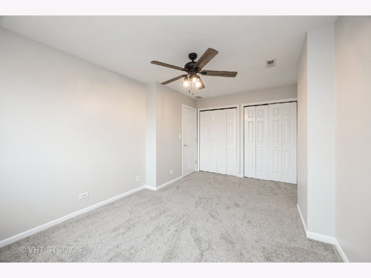
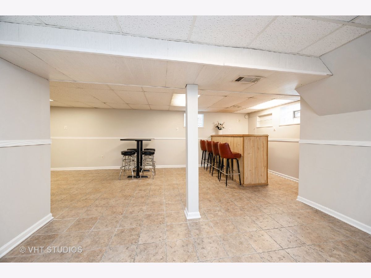
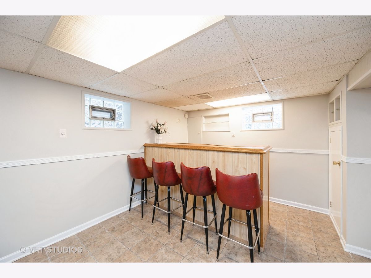
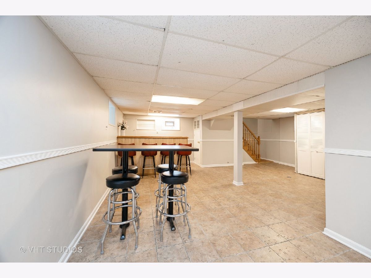
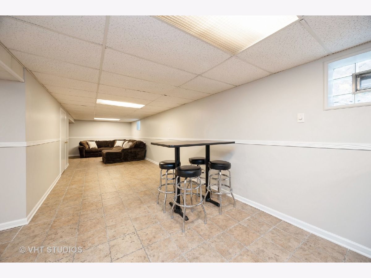
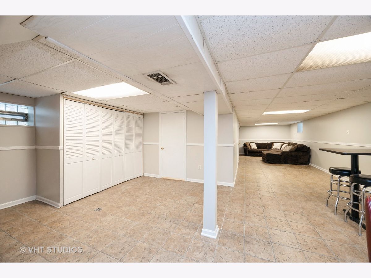
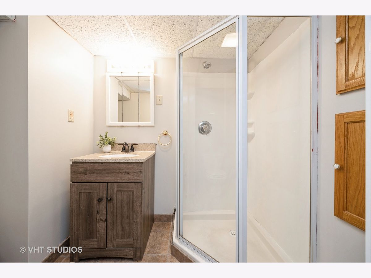
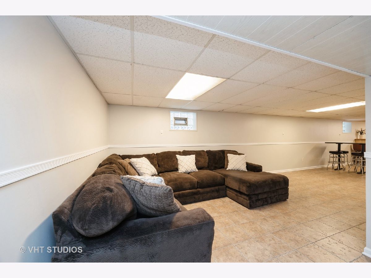
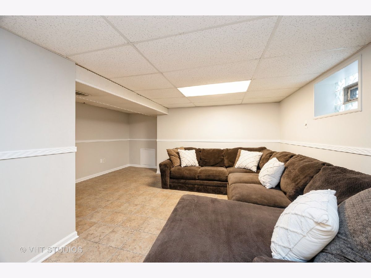
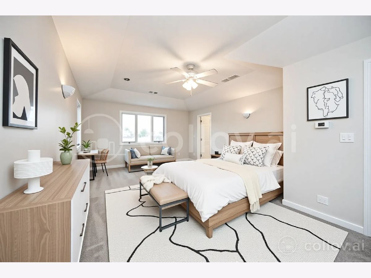
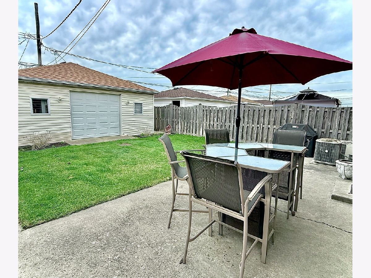
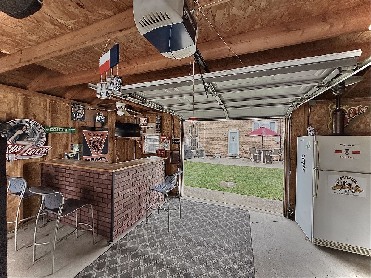
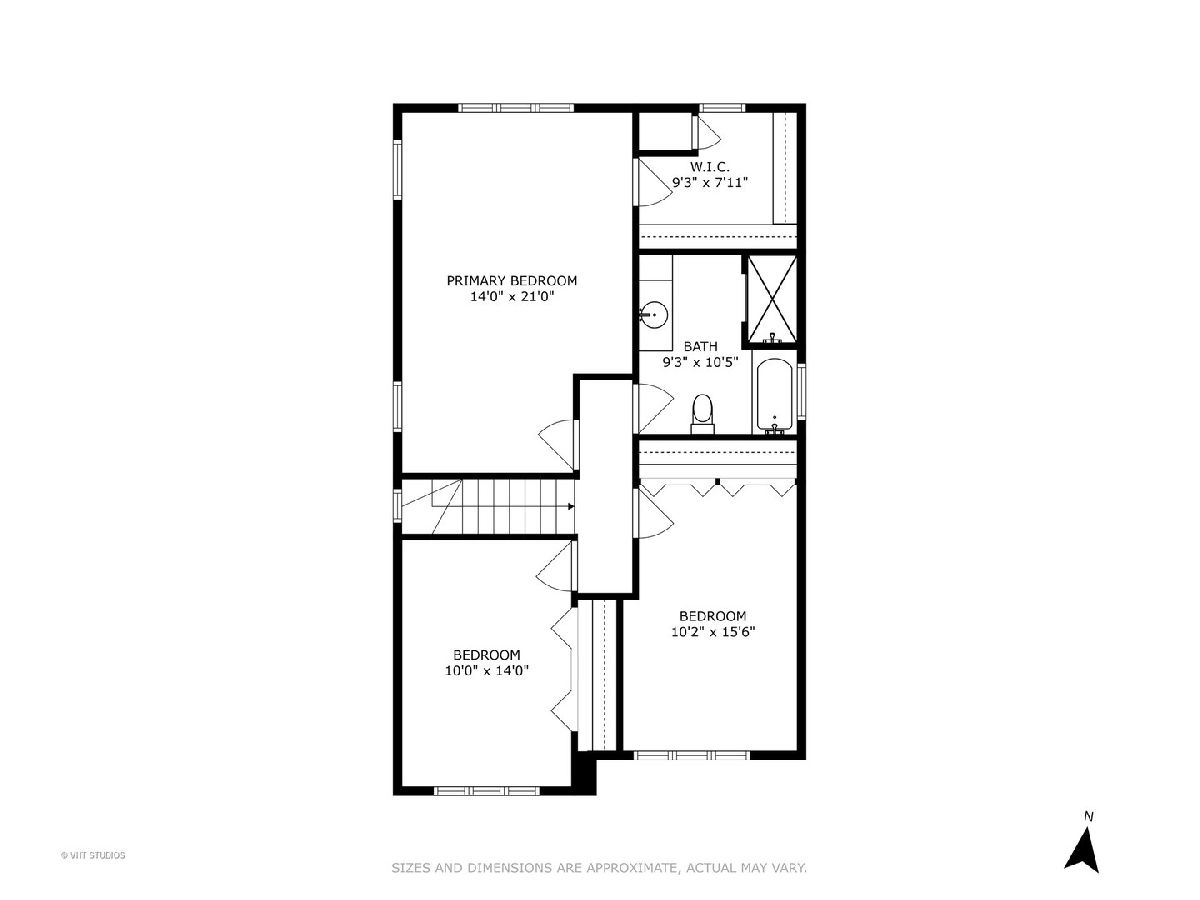
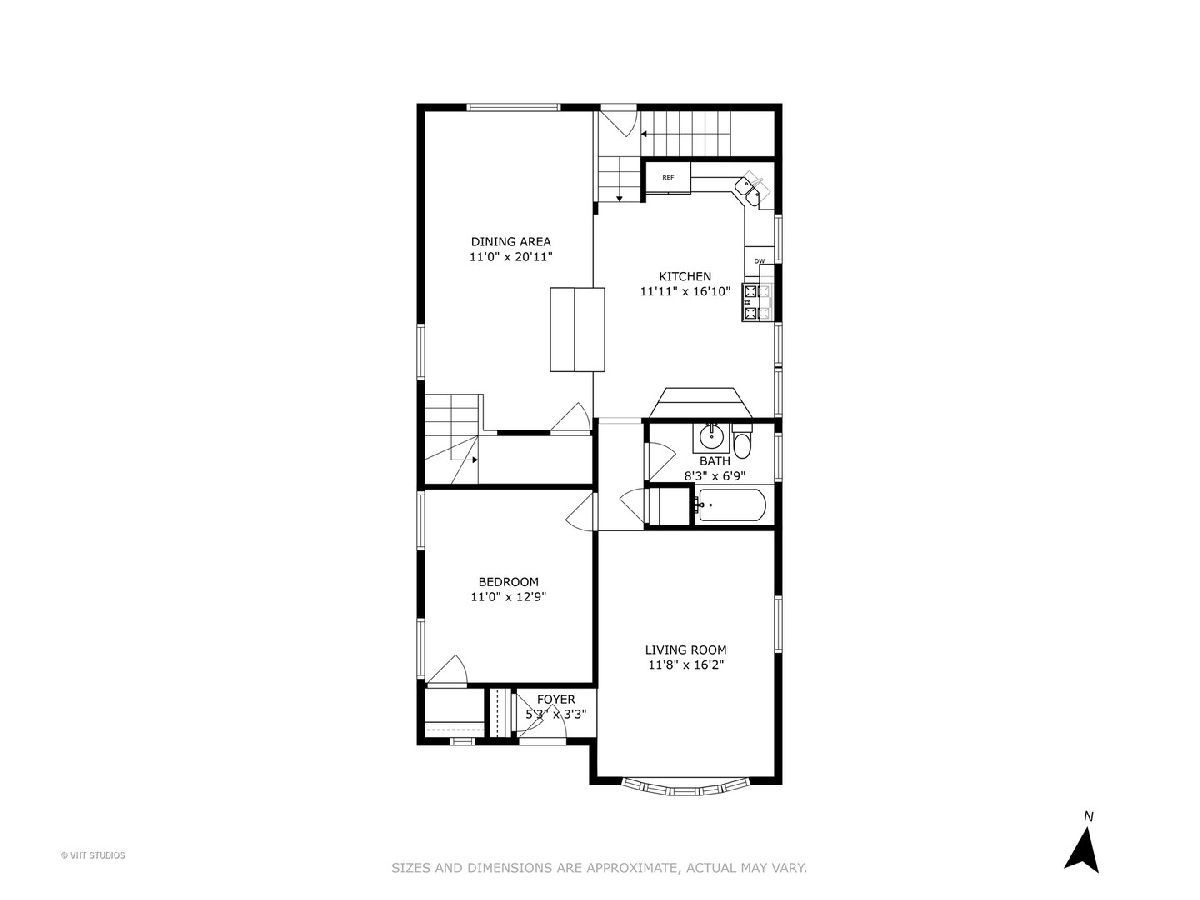
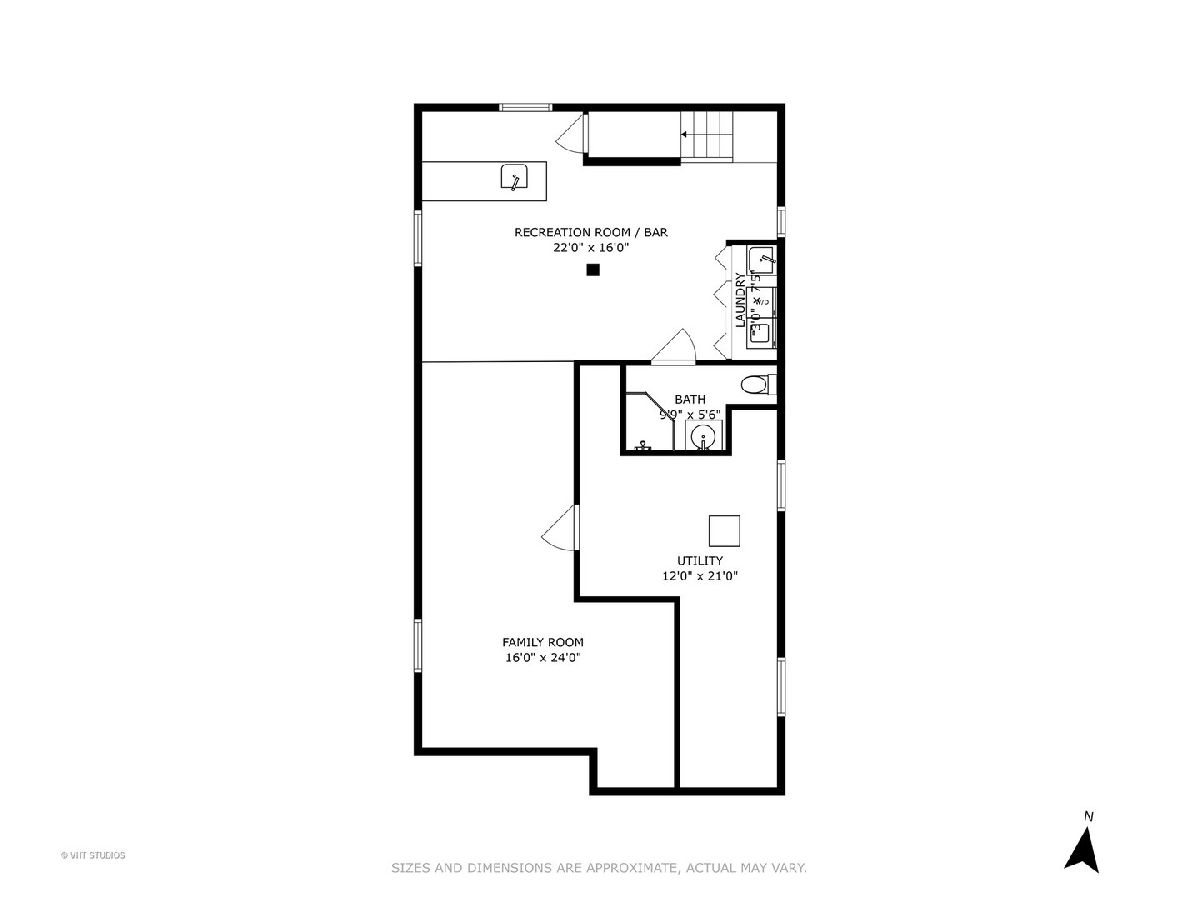
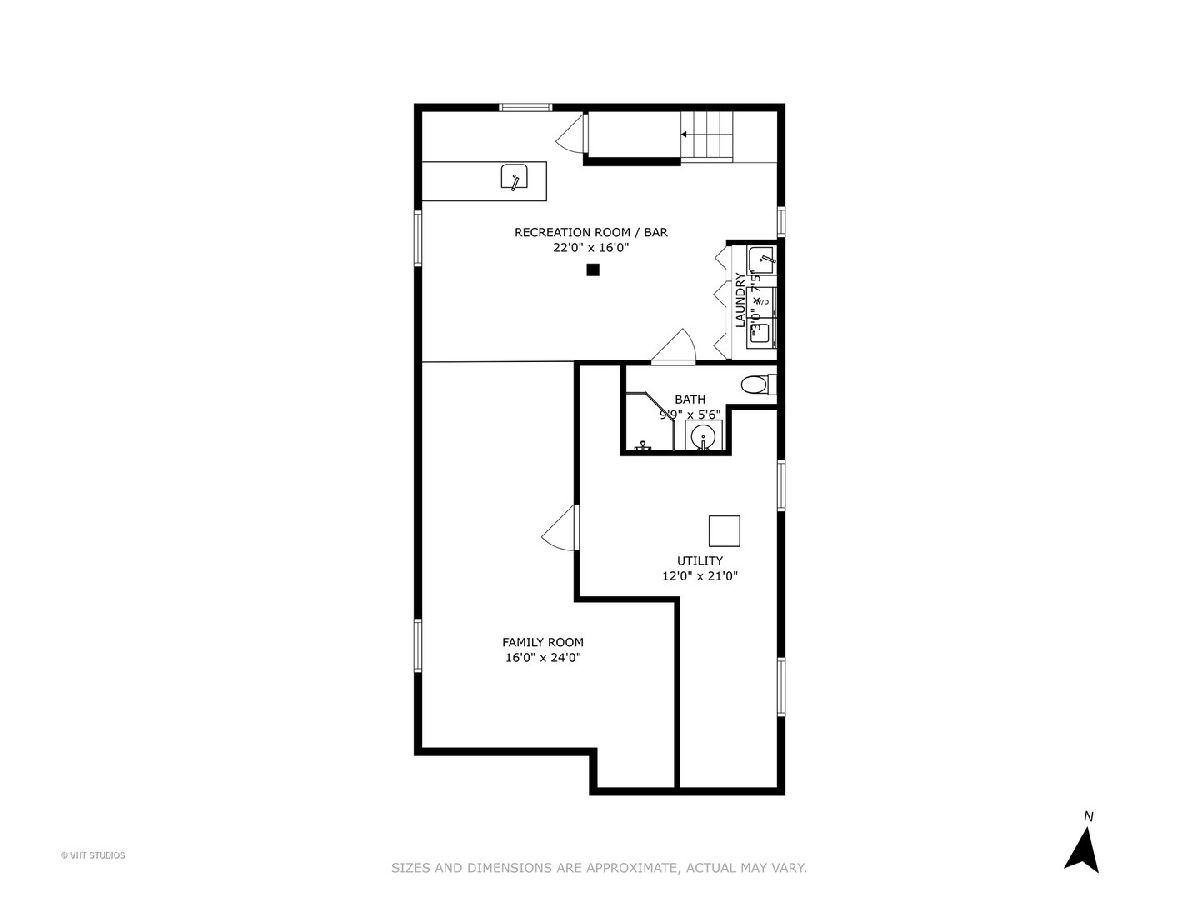
Room Specifics
Total Bedrooms: 4
Bedrooms Above Ground: 4
Bedrooms Below Ground: 0
Dimensions: —
Floor Type: —
Dimensions: —
Floor Type: —
Dimensions: —
Floor Type: —
Full Bathrooms: 3
Bathroom Amenities: Whirlpool,Separate Shower,Steam Shower
Bathroom in Basement: 1
Rooms: —
Basement Description: —
Other Specifics
| 2.5 | |
| — | |
| — | |
| — | |
| — | |
| 30 X 120 | |
| Pull Down Stair | |
| — | |
| — | |
| — | |
| Not in DB | |
| — | |
| — | |
| — | |
| — |
Tax History
| Year | Property Taxes |
|---|---|
| 2025 | $5,661 |
Contact Agent
Nearby Similar Homes
Nearby Sold Comparables
Contact Agent
Listing Provided By
Baird & Warner

