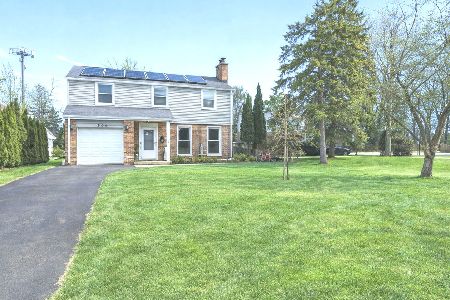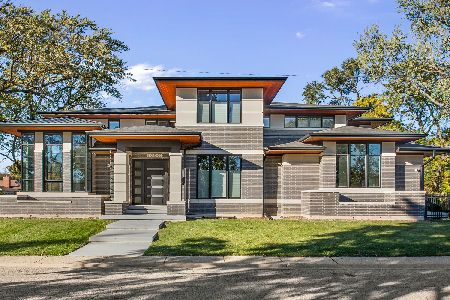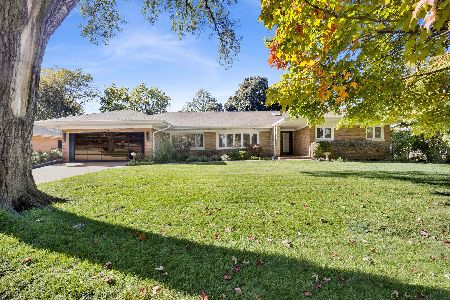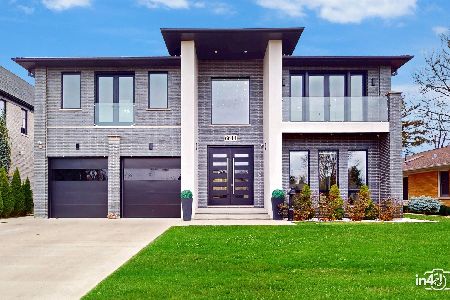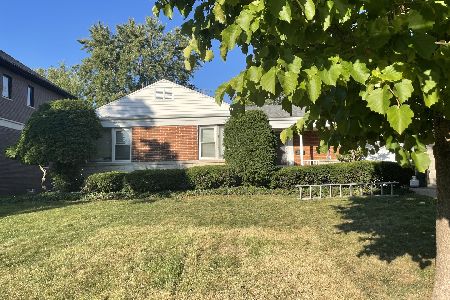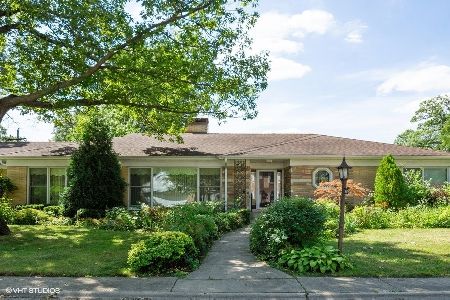6540 Kilbourn Avenue, Lincolnwood, Illinois 60712
$700,000
|
Sold
|
|
| Status: | Closed |
| Sqft: | 4,000 |
| Cost/Sqft: | $175 |
| Beds: | 4 |
| Baths: | 4 |
| Year Built: | — |
| Property Taxes: | $9,426 |
| Days On Market: | 1788 |
| Lot Size: | 0,00 |
Description
Almost 4,000 square feet of incredible living space! Four bedroom and three and one-half bathroom, split-level home on a gorgeous lot in Lincolnwood Terrace. This fabulous, open layout features a stunning entry with silver travertine floors. Large living room with a flawlessly positioned separate dining room. Beautiful eat-in kitchen with solid wood cabinets, granite countertops and high-end appliances. Main floor family room with gorgeous built-ins. Dining room, kitchen and family room all open to the stunning backyard oasis. The second level boasts three large bedrooms, all with abundant closets and 2 full baths. The master bedroom has a large walk-in closet with custom built-ins and a high-end en-suite master bath. The lower level includes an amazing second family room with a built-in wet bar, fourth bedroom or office with a full bath and incredible storage. And there's more! The sub-level has a finished recreation room, laundry room and even more storage! Additional features include a two car garage, new sump pump and a built-in sprinkler system. This home has been lovingly cared for by its current owners for more than 40 years!
Property Specifics
| Single Family | |
| — | |
| — | |
| — | |
| Full | |
| — | |
| No | |
| — |
| Cook | |
| Lincolnwood Terraces | |
| — / Not Applicable | |
| None | |
| Lake Michigan | |
| Public Sewer | |
| 11044538 | |
| 10343260120000 |
Property History
| DATE: | EVENT: | PRICE: | SOURCE: |
|---|---|---|---|
| 1 Jun, 2021 | Sold | $700,000 | MRED MLS |
| 10 Apr, 2021 | Under contract | $699,900 | MRED MLS |
| 8 Apr, 2021 | Listed for sale | $699,900 | MRED MLS |
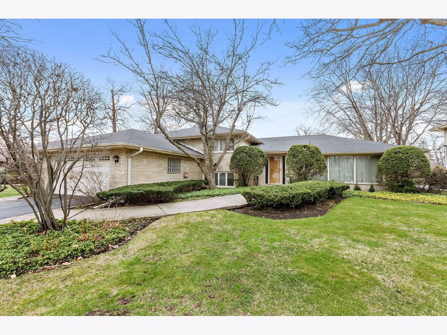
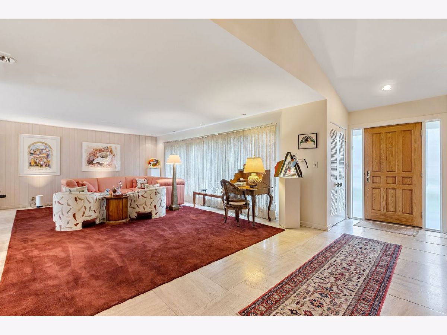
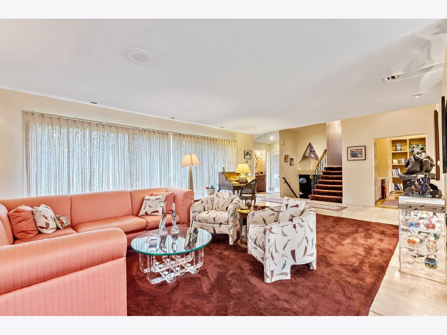
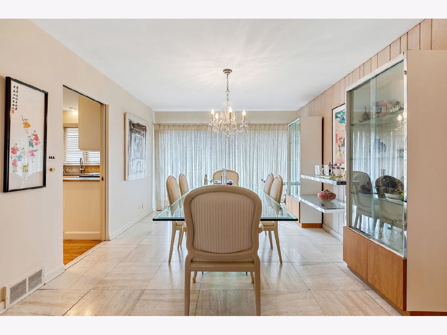
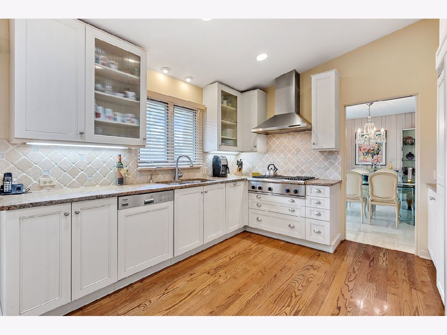
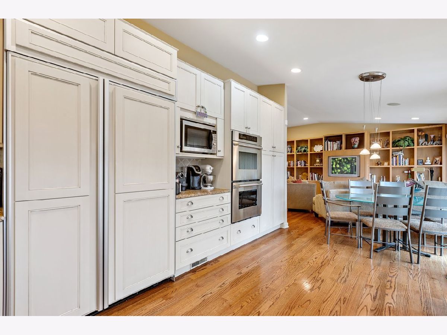
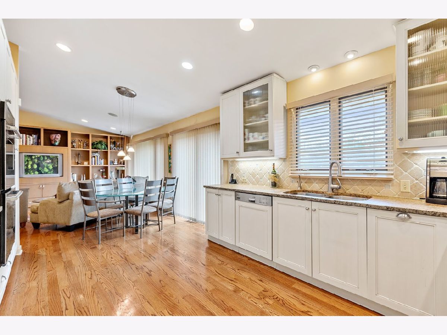
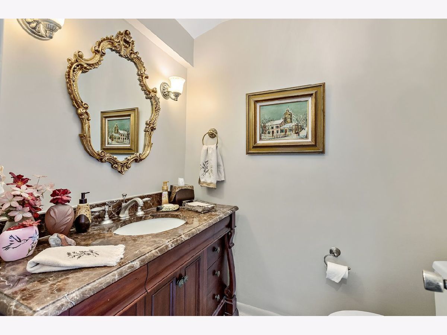
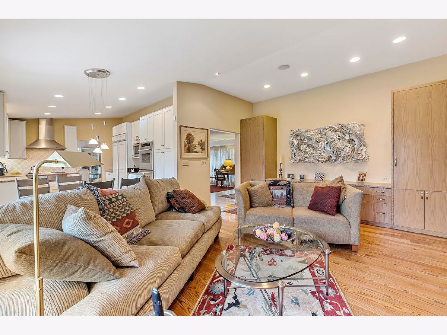
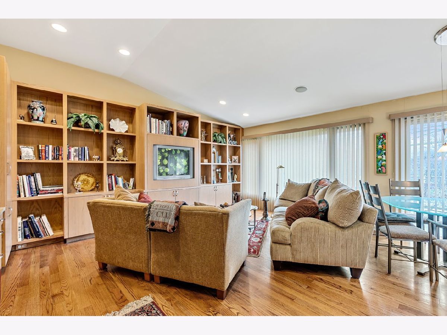
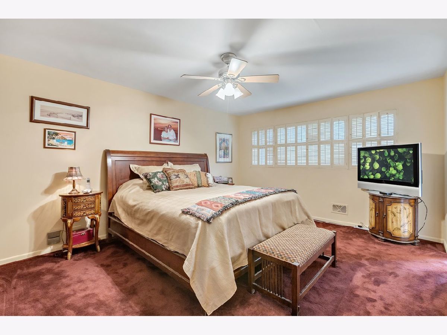
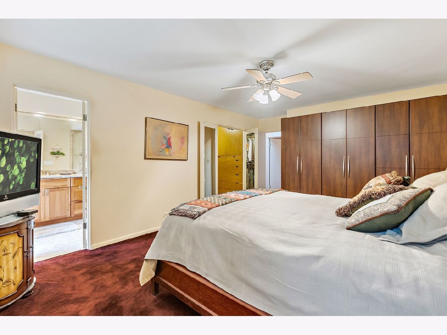
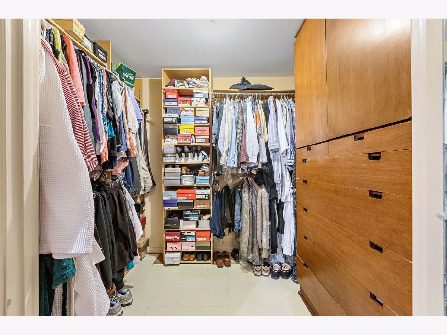
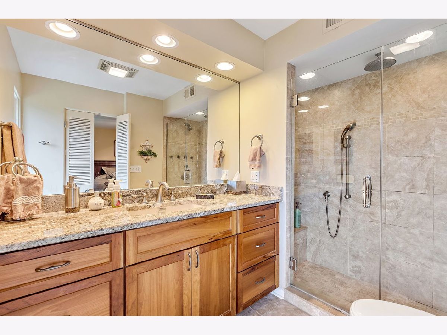
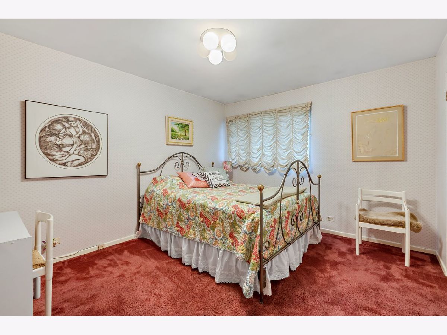
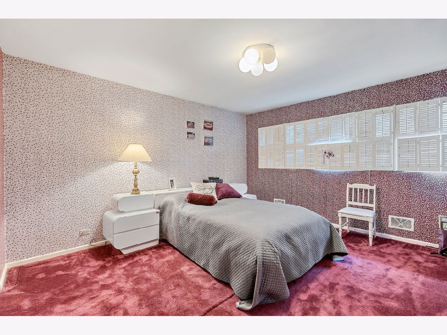
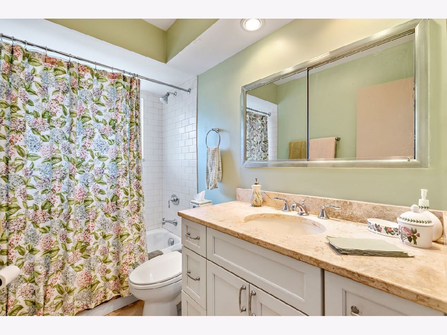
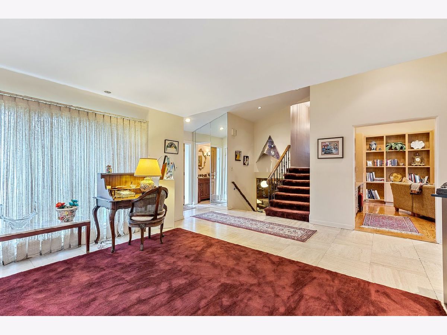
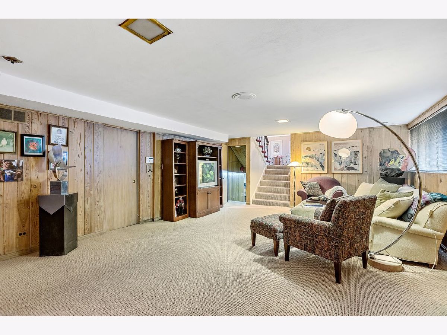
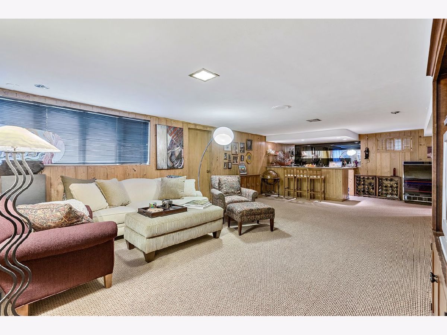
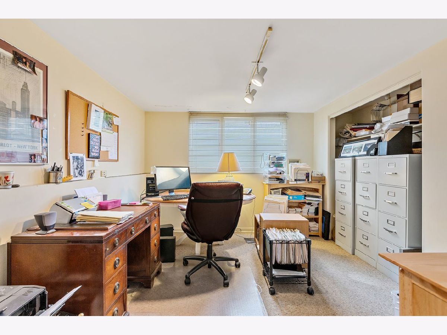
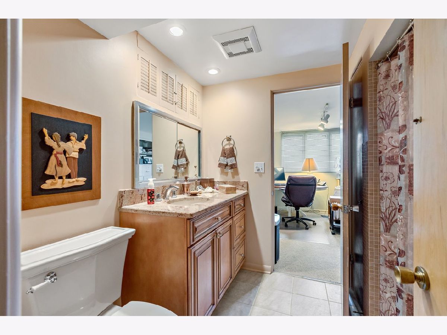
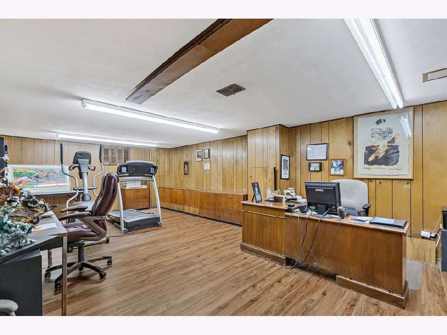
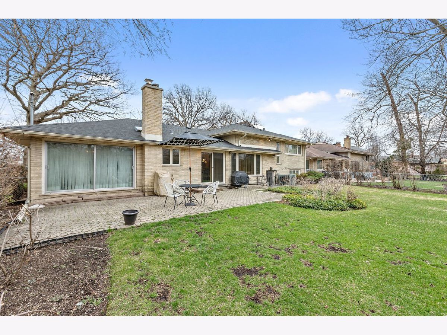
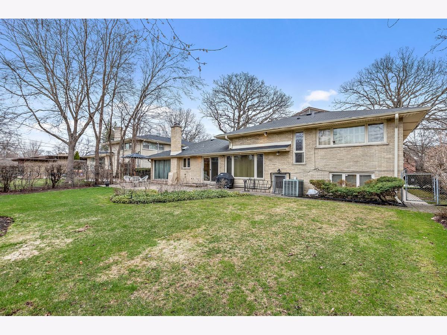
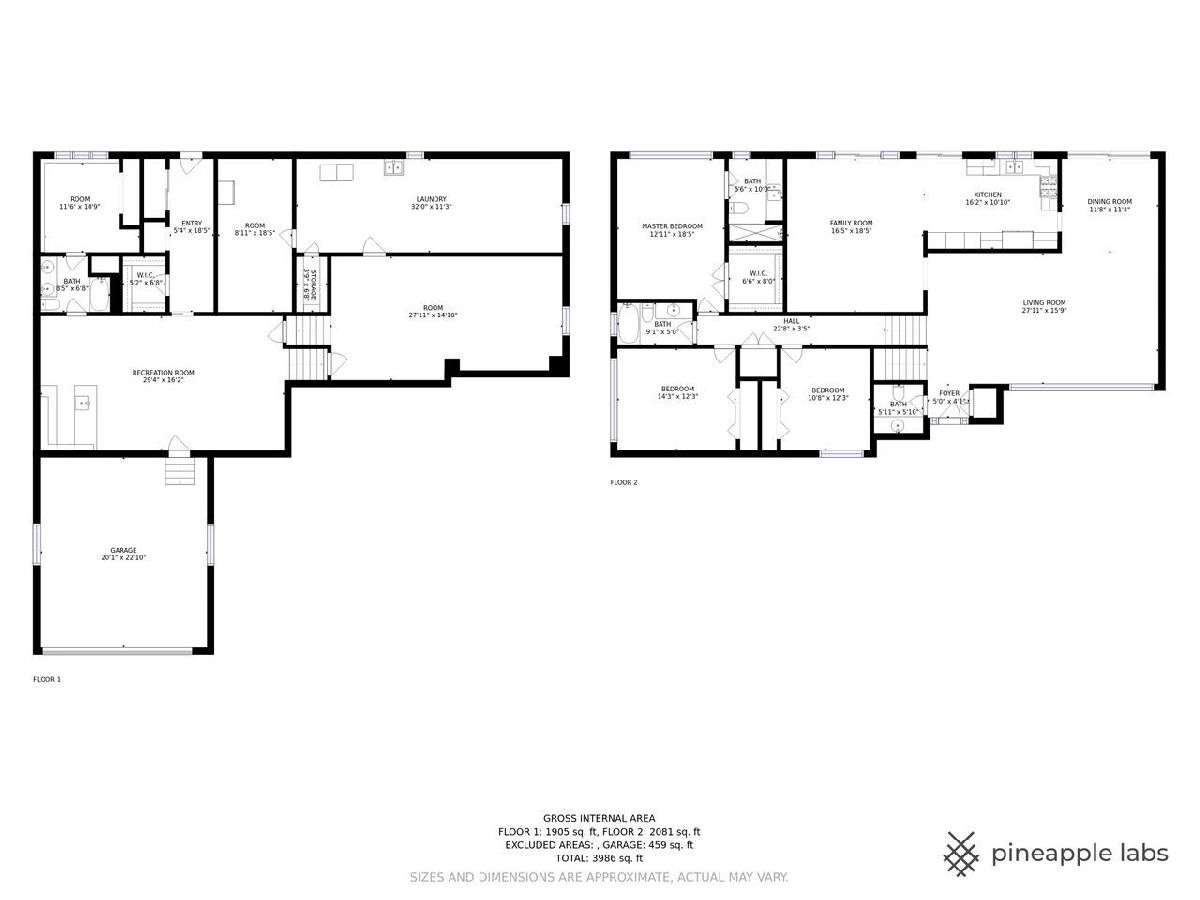
Room Specifics
Total Bedrooms: 4
Bedrooms Above Ground: 4
Bedrooms Below Ground: 0
Dimensions: —
Floor Type: Carpet
Dimensions: —
Floor Type: Carpet
Dimensions: —
Floor Type: —
Full Bathrooms: 4
Bathroom Amenities: —
Bathroom in Basement: 1
Rooms: Recreation Room,Workshop,Family Room,Walk In Closet
Basement Description: Sub-Basement
Other Specifics
| — | |
| — | |
| Asphalt | |
| Patio, Storms/Screens, Outdoor Grill | |
| — | |
| 75X132 | |
| — | |
| Full | |
| — | |
| Double Oven, Microwave, Dishwasher, High End Refrigerator, Washer, Dryer, Disposal, Cooktop, Range Hood | |
| Not in DB | |
| — | |
| — | |
| — | |
| — |
Tax History
| Year | Property Taxes |
|---|---|
| 2021 | $9,426 |
Contact Agent
Nearby Similar Homes
Nearby Sold Comparables
Contact Agent
Listing Provided By
Coldwell Banker Realty

