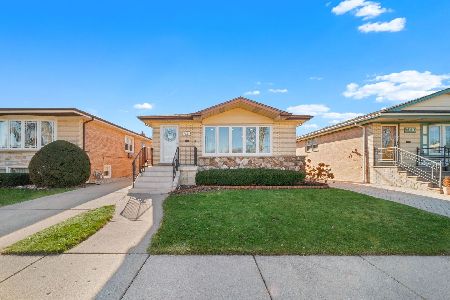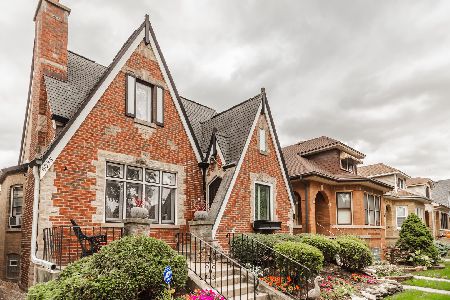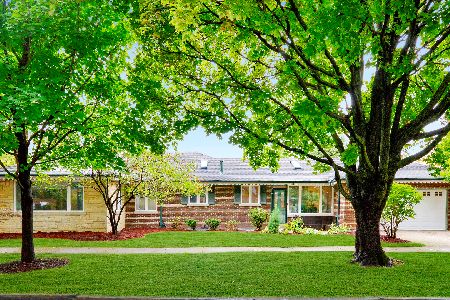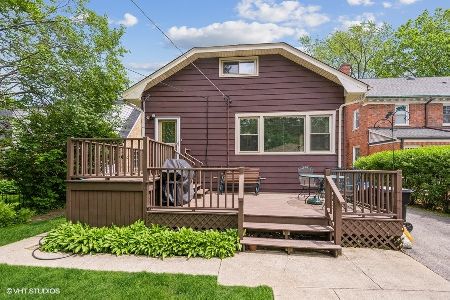6541 Caldwell Avenue, Forest Glen, Chicago, Illinois 60646
$350,000
|
Sold
|
|
| Status: | Closed |
| Sqft: | 2,680 |
| Cost/Sqft: | $134 |
| Beds: | 2 |
| Baths: | 2 |
| Year Built: | 1952 |
| Property Taxes: | $7,210 |
| Days On Market: | 2295 |
| Lot Size: | 0,14 |
Description
Spacious ranch in the Wildwood School district! Well-cared for light and bright brick home with an open flow. Hardwood floors in Living Room with wood burning fireplace, combined with Dining Room, main level full bath w/double sink vanity, 2 bedrooms, one with exposed hardwood, one with hardwood under the carpet. Updated, eat-in kitchen with maple cabinets and stainless steel appliances. Full finished basement with third bedroom, full bath, and recreation room. One car attached garage. Walk to all location! Walk to Schools, Park, Metra, Restaurants and Shops. Gorgeous views of Forest Preserve right across the street! Less than 1/2 mile to the North Branch Trail entrance. Potential for a garage off vacated alley in back.
Property Specifics
| Single Family | |
| — | |
| Ranch | |
| 1952 | |
| Full | |
| RANCH | |
| No | |
| 0.14 |
| Cook | |
| Edgebrook | |
| — / Not Applicable | |
| None | |
| Lake Michigan | |
| Public Sewer | |
| 10537129 | |
| 10324150220000 |
Nearby Schools
| NAME: | DISTRICT: | DISTANCE: | |
|---|---|---|---|
|
Grade School
Wildwood Elementary School |
299 | — | |
|
High School
Taft High School |
299 | Not in DB | |
Property History
| DATE: | EVENT: | PRICE: | SOURCE: |
|---|---|---|---|
| 12 Jul, 2016 | Sold | $310,000 | MRED MLS |
| 2 May, 2016 | Under contract | $319,900 | MRED MLS |
| 27 Apr, 2016 | Listed for sale | $319,900 | MRED MLS |
| 25 Nov, 2019 | Sold | $350,000 | MRED MLS |
| 19 Oct, 2019 | Under contract | $359,900 | MRED MLS |
| 12 Oct, 2019 | Listed for sale | $359,900 | MRED MLS |
Room Specifics
Total Bedrooms: 3
Bedrooms Above Ground: 2
Bedrooms Below Ground: 1
Dimensions: —
Floor Type: —
Dimensions: —
Floor Type: —
Full Bathrooms: 2
Bathroom Amenities: Double Sink
Bathroom in Basement: 1
Rooms: No additional rooms
Basement Description: Finished
Other Specifics
| 1 | |
| — | |
| Concrete | |
| Patio | |
| — | |
| 50X120 | |
| — | |
| None | |
| Hardwood Floors, First Floor Full Bath | |
| Range, Microwave, Dishwasher, Refrigerator, Washer, Dryer, Stainless Steel Appliance(s) | |
| Not in DB | |
| — | |
| — | |
| — | |
| Wood Burning |
Tax History
| Year | Property Taxes |
|---|---|
| 2016 | $6,567 |
| 2019 | $7,210 |
Contact Agent
Nearby Similar Homes
Nearby Sold Comparables
Contact Agent
Listing Provided By
Baird & Warner










