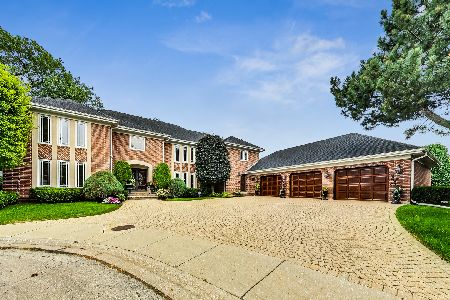6542 Navajo Avenue, Lincolnwood, Illinois 60712
$615,000
|
Sold
|
|
| Status: | Closed |
| Sqft: | 3,965 |
| Cost/Sqft: | $164 |
| Beds: | 4 |
| Baths: | 4 |
| Year Built: | 1971 |
| Property Taxes: | $17,453 |
| Days On Market: | 2551 |
| Lot Size: | 0,00 |
Description
Large, stately and unique home with circular drive in the prestigious Lincoln Towers. This all brick home has (4) Bedrooms, 3 1/2 Baths, and an open floor plan with an abundance of light. The 18' x 10' Foyer with marble floors and dramatic central winding staircase welcomes you. Unique features are found throughout the 1st floor, with a built-in bar in the LR, matching cabinetry which coordinate the Kitchen, Breakfast Room and Great Room. Take a step down to the cozy fireplace area with its massive stone mantel. There is an Office and an Exercise Room that could easily be converted into additional Bedrooms or Guest Rooms. The Laundry area is conveniently located outside the Kitchen and connects to the oversized 2-car Garage. Up the winding staircase to the Master Suite with large Bath and dual walk-in closets, 3 good-sized Bedrooms and 2 full Baths. The basement has a Recreation Room, 2 Bonus Rooms and an L-shaped crawl space with plenty of storage. Too much to list, a must see!
Property Specifics
| Single Family | |
| — | |
| — | |
| 1971 | |
| Full | |
| — | |
| No | |
| — |
| Cook | |
| Lincolnwood Towers | |
| 0 / Not Applicable | |
| None | |
| Lake Michigan | |
| Public Sewer | |
| 10166747 | |
| 10334240310000 |
Nearby Schools
| NAME: | DISTRICT: | DISTANCE: | |
|---|---|---|---|
|
Grade School
Todd Hall Elementary School |
74 | — | |
|
Middle School
Lincoln Hall Middle School |
74 | Not in DB | |
|
High School
Niles West High School |
219 | Not in DB | |
Property History
| DATE: | EVENT: | PRICE: | SOURCE: |
|---|---|---|---|
| 13 May, 2019 | Sold | $615,000 | MRED MLS |
| 11 Mar, 2019 | Under contract | $649,000 | MRED MLS |
| — | Last price change | $659,000 | MRED MLS |
| 23 Jan, 2019 | Listed for sale | $659,000 | MRED MLS |
Room Specifics
Total Bedrooms: 4
Bedrooms Above Ground: 4
Bedrooms Below Ground: 0
Dimensions: —
Floor Type: Carpet
Dimensions: —
Floor Type: Carpet
Dimensions: —
Floor Type: Carpet
Full Bathrooms: 4
Bathroom Amenities: Whirlpool,Double Sink
Bathroom in Basement: 0
Rooms: Breakfast Room,Office,Great Room,Recreation Room,Exercise Room,Foyer,Bonus Room,Other Room
Basement Description: Finished,Crawl
Other Specifics
| 2 | |
| Concrete Perimeter | |
| Asphalt,Circular | |
| Patio | |
| Fenced Yard | |
| 75X132 | |
| — | |
| Full | |
| Bar-Wet, Hardwood Floors, First Floor Bedroom, First Floor Laundry, Walk-In Closet(s) | |
| Double Oven, Microwave, Dishwasher, Refrigerator, Washer, Dryer | |
| Not in DB | |
| — | |
| — | |
| — | |
| Gas Starter |
Tax History
| Year | Property Taxes |
|---|---|
| 2019 | $17,453 |
Contact Agent
Nearby Similar Homes
Nearby Sold Comparables
Contact Agent
Listing Provided By
Baird & Warner









