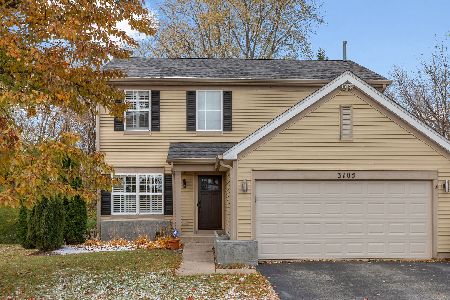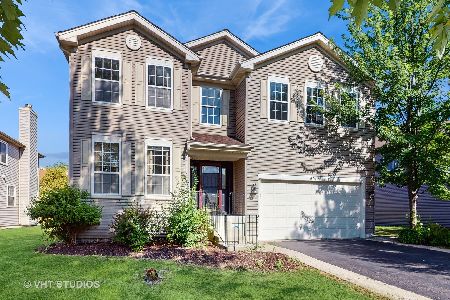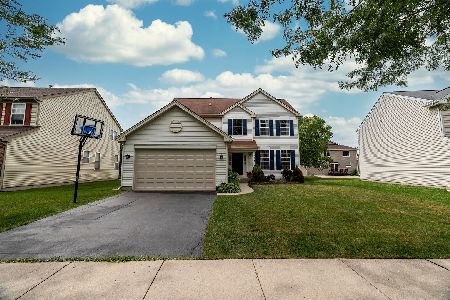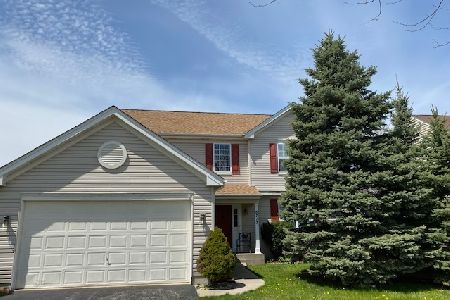6542 Pine Hollow Road, Carpentersville, Illinois 60110
$268,000
|
Sold
|
|
| Status: | Closed |
| Sqft: | 3,510 |
| Cost/Sqft: | $77 |
| Beds: | 4 |
| Baths: | 3 |
| Year Built: | 2001 |
| Property Taxes: | $9,129 |
| Days On Market: | 2262 |
| Lot Size: | 0,18 |
Description
MAJOR price reduction! This is your chance to own a Leighton model home in Kimball Farms - only 12 were built - and now well under market value, so you will walk in with equity!! Over 3500 square feet of elegant living space with loads of closets & storage! So many features including brand new gleaming vinyl-plank flooring throughout as well as new flooring in kitchen and new carpeting / custom stained glass french doors in lst-flr den/ entertainment areas that include large LR, DR, FR and full basement awaiting your finishing ideas / island kitchen w/breakfast bar, loads of cabinets & decorator shelves / guest baths have been upgraded to include crystal glass vessel sinks w/ beautiful vanities / elegant master ensuite with walk-in closet, dual sinks, separate shower & inviting soaker tub / huge loft and 3 spacious BRs. New roof/vinyl siding 2013 / zoned heating and a/c & full house security system. Nice yard and large patio for sharing special times with friends & family!
Property Specifics
| Single Family | |
| — | |
| — | |
| 2001 | |
| Full | |
| LEIGHTON | |
| No | |
| 0.18 |
| Kane | |
| Kimball Farms | |
| 176 / Annual | |
| Other | |
| Public | |
| Public Sewer | |
| 10532398 | |
| 0308401036 |
Property History
| DATE: | EVENT: | PRICE: | SOURCE: |
|---|---|---|---|
| 23 Dec, 2019 | Sold | $268,000 | MRED MLS |
| 23 Nov, 2019 | Under contract | $269,000 | MRED MLS |
| — | Last price change | $284,000 | MRED MLS |
| 5 Oct, 2019 | Listed for sale | $289,900 | MRED MLS |
| 18 Sep, 2025 | Sold | $435,000 | MRED MLS |
| 19 Aug, 2025 | Under contract | $455,000 | MRED MLS |
| — | Last price change | $470,000 | MRED MLS |
| 10 Jul, 2025 | Listed for sale | $470,000 | MRED MLS |
Room Specifics
Total Bedrooms: 4
Bedrooms Above Ground: 4
Bedrooms Below Ground: 0
Dimensions: —
Floor Type: Carpet
Dimensions: —
Floor Type: Wood Laminate
Dimensions: —
Floor Type: Carpet
Full Bathrooms: 3
Bathroom Amenities: Separate Shower,Soaking Tub
Bathroom in Basement: 0
Rooms: Eating Area,Den,Loft
Basement Description: Unfinished,Bathroom Rough-In
Other Specifics
| 2 | |
| — | |
| Asphalt | |
| Patio, Storms/Screens | |
| — | |
| 7841 | |
| — | |
| Full | |
| Wood Laminate Floors, First Floor Laundry | |
| Range, Microwave, Dishwasher, Refrigerator, Disposal | |
| Not in DB | |
| Sidewalks, Street Lights, Street Paved | |
| — | |
| — | |
| — |
Tax History
| Year | Property Taxes |
|---|---|
| 2019 | $9,129 |
| 2025 | $9,649 |
Contact Agent
Nearby Similar Homes
Nearby Sold Comparables
Contact Agent
Listing Provided By
Berkshire Hathaway HomeServices Starck Real Estate








