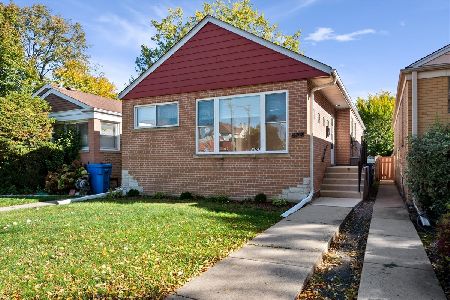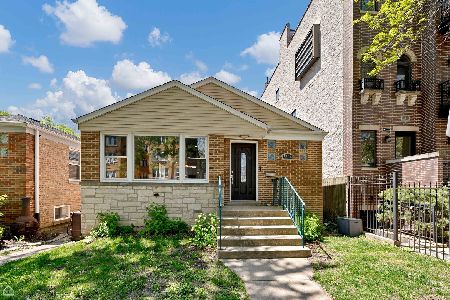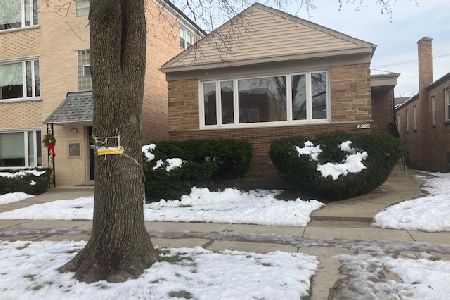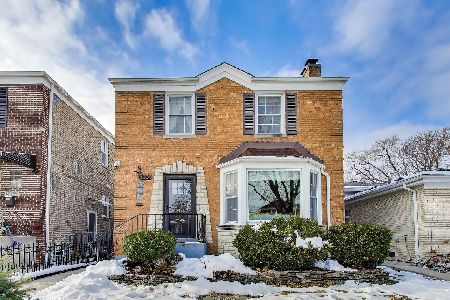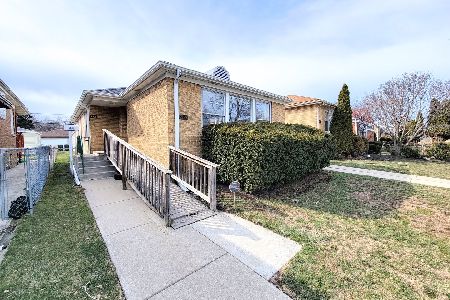6544 Albany Avenue, West Ridge, Chicago, Illinois 60645
$400,000
|
Sold
|
|
| Status: | Closed |
| Sqft: | 0 |
| Cost/Sqft: | — |
| Beds: | 3 |
| Baths: | 2 |
| Year Built: | 1950 |
| Property Taxes: | $5,328 |
| Days On Market: | 1598 |
| Lot Size: | 0,11 |
Description
Fantastic Location! Well Maintained Brick Ranch, 5 Beds ( 2 Lower Level), 2 Baths w/ Open Floor Plan, Cathedral Ceilings. Hardwood Floors on First Floor. Kitchen w/ Granite c-Tops, SS Appliances. New Refrigerator. Full Finished Basement, with Wet Bar/Wine Coolers, Plus 2 More Bedrooms, Including Master Suite. LED Lights Thru-out. Loads of Closet / Storage Space. Newer Hot Water Heater. New Roof 2017. Newer Concrete in Back Yard. 2.5 Car Garage. Home is ADA Compliant/ Ramps. Close To Shopping, Transportation, Lake Shore Drive, O'Hare Airport, etc. Show with Confidence!
Property Specifics
| Single Family | |
| — | |
| Ranch | |
| 1950 | |
| Full | |
| RANCH | |
| No | |
| 0.11 |
| Cook | |
| — | |
| 0 / Not Applicable | |
| None | |
| Lake Michigan | |
| Public Sewer | |
| 11248275 | |
| 10363130520000 |
Property History
| DATE: | EVENT: | PRICE: | SOURCE: |
|---|---|---|---|
| 7 Mar, 2011 | Sold | $310,000 | MRED MLS |
| 20 Jan, 2011 | Under contract | $349,000 | MRED MLS |
| 17 Jun, 2010 | Listed for sale | $349,000 | MRED MLS |
| 4 Oct, 2018 | Sold | $350,000 | MRED MLS |
| 12 Jul, 2018 | Under contract | $359,000 | MRED MLS |
| — | Last price change | $369,000 | MRED MLS |
| 2 Jun, 2018 | Listed for sale | $369,000 | MRED MLS |
| 9 Nov, 2021 | Sold | $400,000 | MRED MLS |
| 18 Oct, 2021 | Under contract | $415,000 | MRED MLS |
| 16 Oct, 2021 | Listed for sale | $415,000 | MRED MLS |
| 3 Apr, 2024 | Listed for sale | $0 | MRED MLS |
| 18 Oct, 2025 | Under contract | $535,000 | MRED MLS |
| 8 Sep, 2025 | Listed for sale | $535,000 | MRED MLS |
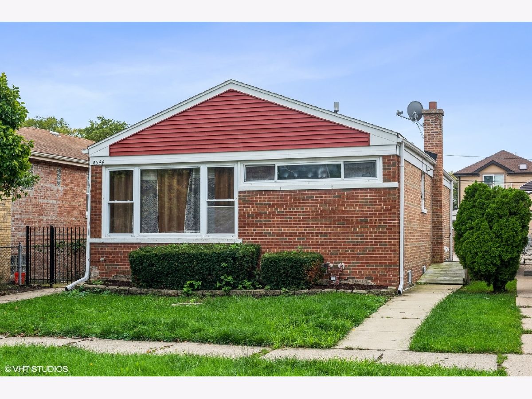



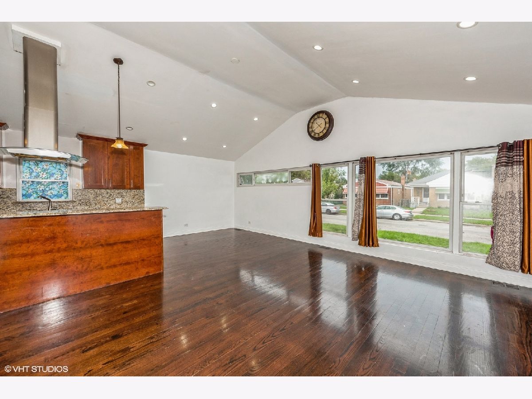
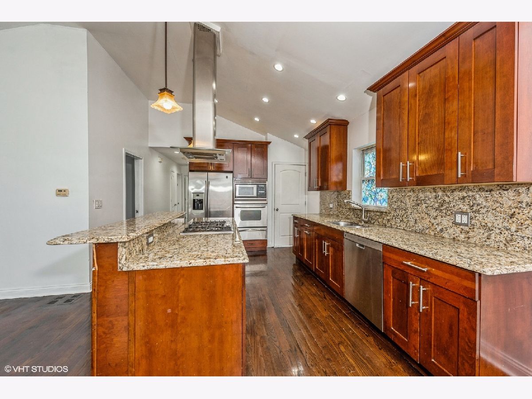
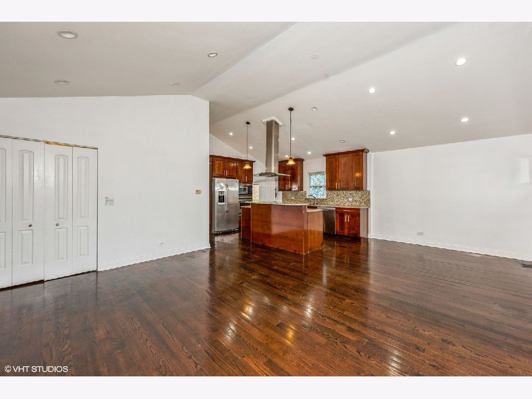
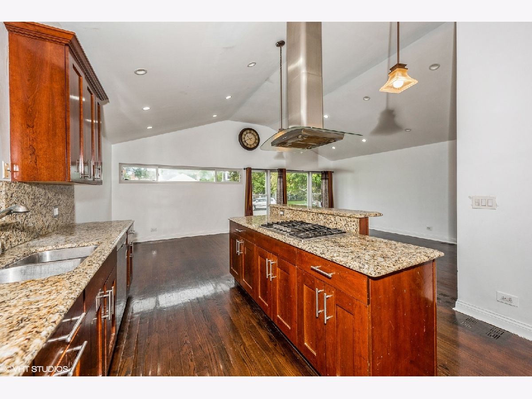
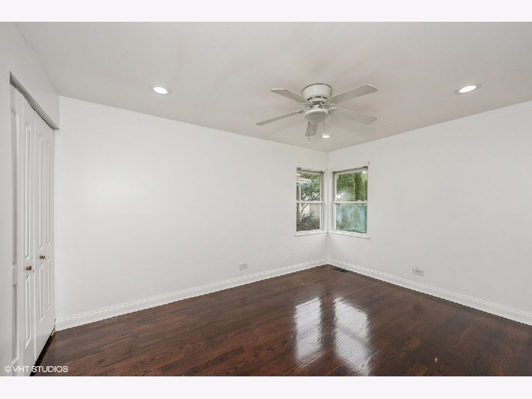
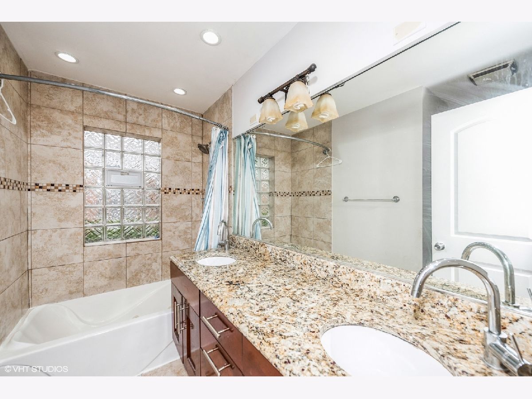
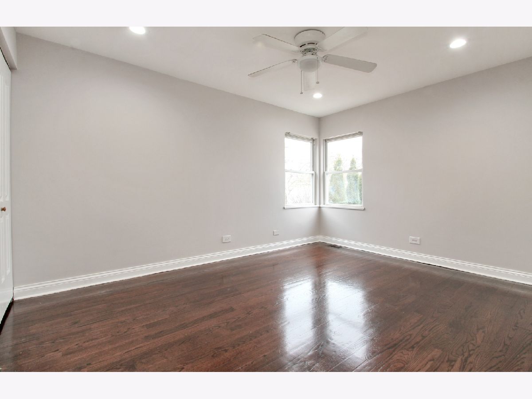
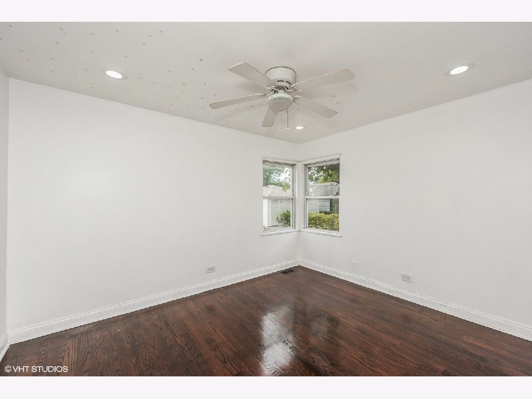
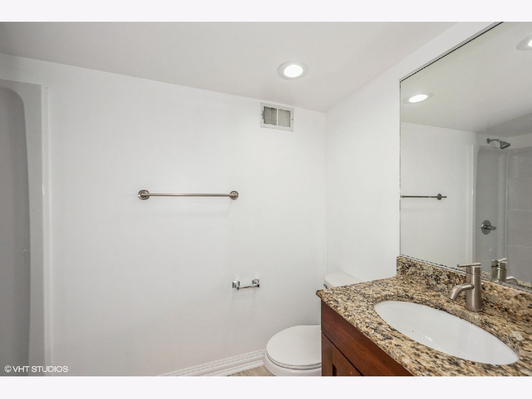
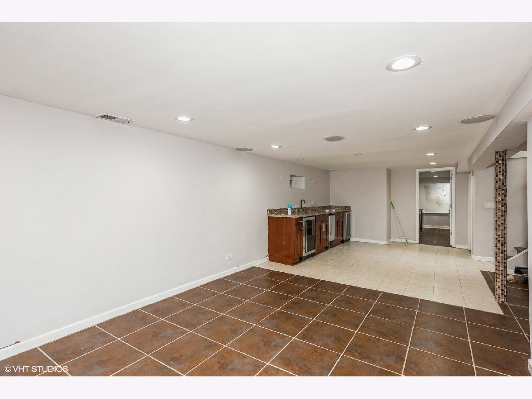
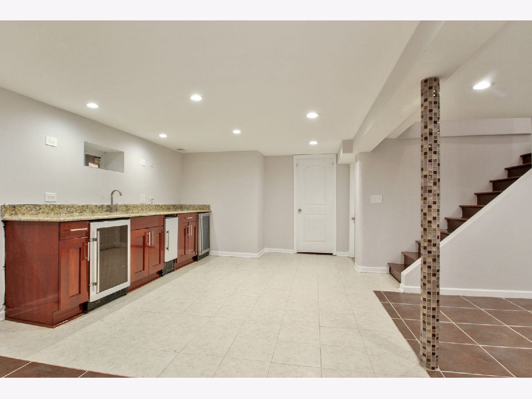
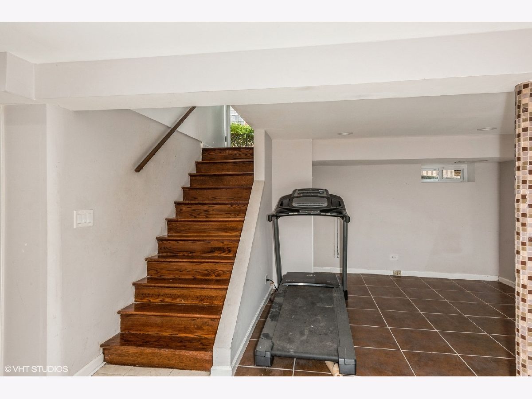
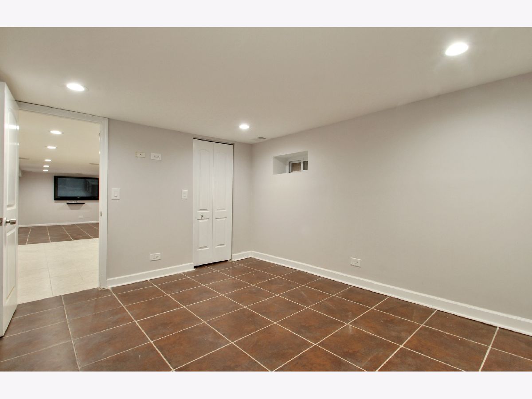
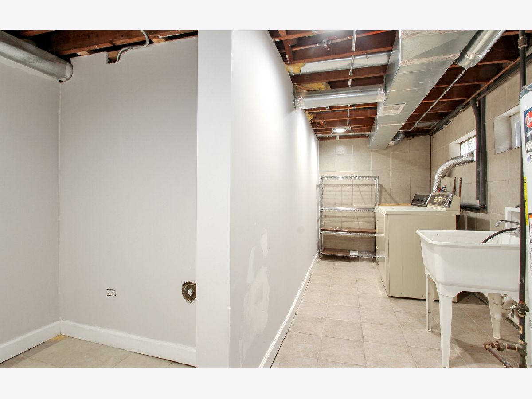
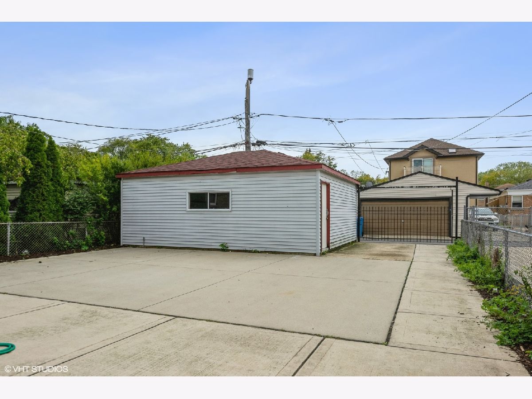
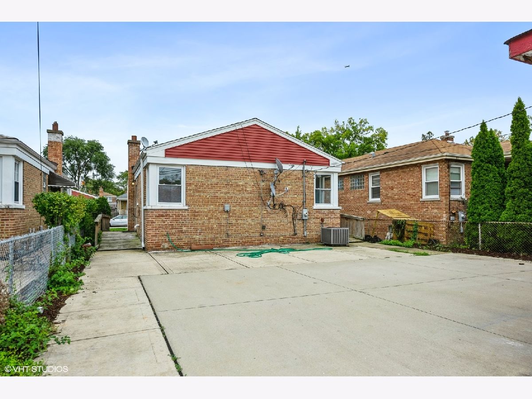
Room Specifics
Total Bedrooms: 5
Bedrooms Above Ground: 3
Bedrooms Below Ground: 2
Dimensions: —
Floor Type: Hardwood
Dimensions: —
Floor Type: Hardwood
Dimensions: —
Floor Type: Ceramic Tile
Dimensions: —
Floor Type: —
Full Bathrooms: 2
Bathroom Amenities: —
Bathroom in Basement: 1
Rooms: Bedroom 5,Play Room
Basement Description: Finished
Other Specifics
| 2 | |
| Concrete Perimeter | |
| — | |
| Patio | |
| Fenced Yard | |
| 38X125 | |
| — | |
| Full | |
| Vaulted/Cathedral Ceilings, Bar-Wet, Hardwood Floors, First Floor Bedroom, First Floor Full Bath | |
| Microwave, Dishwasher, Refrigerator, Washer, Dryer, Disposal, Stainless Steel Appliance(s), Wine Refrigerator, Cooktop, Built-In Oven, Range Hood | |
| Not in DB | |
| Park, Curbs, Sidewalks, Street Lights, Street Paved | |
| — | |
| — | |
| — |
Tax History
| Year | Property Taxes |
|---|---|
| 2011 | $4,507 |
| 2018 | $5,840 |
| 2021 | $5,328 |
| 2025 | $6,963 |
Contact Agent
Nearby Similar Homes
Nearby Sold Comparables
Contact Agent
Listing Provided By
Coldwell Banker Realty


