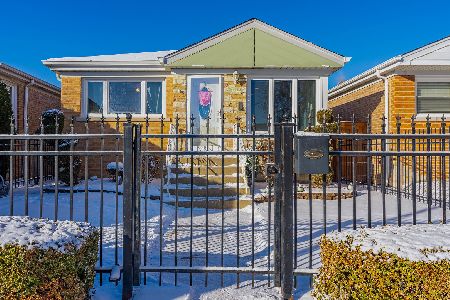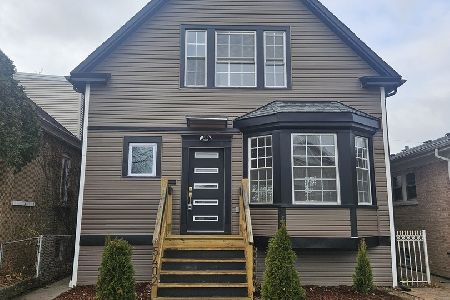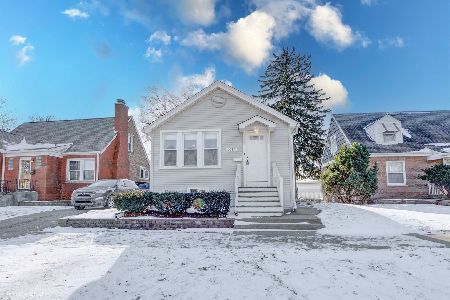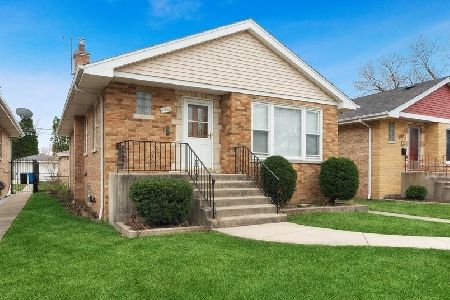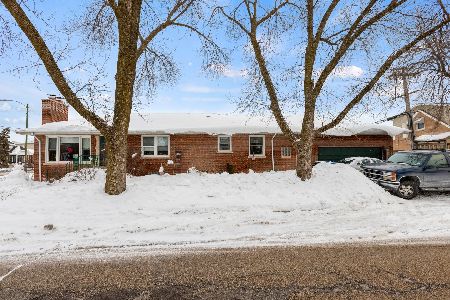6547 Foster Avenue, Norwood Park, Chicago, Illinois 60656
$358,000
|
Sold
|
|
| Status: | Closed |
| Sqft: | 1,296 |
| Cost/Sqft: | $274 |
| Beds: | 4 |
| Baths: | 2 |
| Year Built: | 1953 |
| Property Taxes: | $4,727 |
| Days On Market: | 2424 |
| Lot Size: | 0,10 |
Description
"Norwood Park" Updated Brick Ranch! Nothing To Do But Move In And Enjoy This 4 Bedroom (3 Up, 1 Down), 2 Full Bathroom Home. First Floor Offers Separate Living Room/Dining Room, Gas Starting, Wood Burning Fireplace, Hardwood Flooring Throughout, Crown Molding, Large Eat-In Kitchen, Stainless Steel Appliances, Under Mount Sink, Backsplash, Granite Countertops and Island. 3 Generous Sized Bedrooms (3rd Bedroom Currently Opened Up And Used As Den) And 1 Full Bathroom. Lower Level Has Full-Finished, Walk-Out Basement, 200 Amp Electric, Lots Of Storage, 4th Bedroom, Walk-In Closet, Full Bathroom, Recreational Room With Wet Bar Perfect For Entertaining. Cute Backyard With Patio And Attached Grill With Gas Line, 2 Car Brick Garage With Newer Roof (2016) Completes This Move-In Ready Gem...
Property Specifics
| Single Family | |
| — | |
| Ranch | |
| 1953 | |
| Full,Walkout | |
| — | |
| No | |
| 0.1 |
| Cook | |
| — | |
| 0 / Not Applicable | |
| None | |
| Other | |
| Other | |
| 10413734 | |
| 13074040520000 |
Nearby Schools
| NAME: | DISTRICT: | DISTANCE: | |
|---|---|---|---|
|
Grade School
Garvey Elementary School |
299 | — | |
|
Middle School
Garvey Elementary School |
299 | Not in DB | |
|
High School
Taft High School |
299 | Not in DB | |
Property History
| DATE: | EVENT: | PRICE: | SOURCE: |
|---|---|---|---|
| 28 Oct, 2015 | Sold | $301,000 | MRED MLS |
| 24 Sep, 2015 | Under contract | $309,900 | MRED MLS |
| 17 Sep, 2015 | Listed for sale | $309,900 | MRED MLS |
| 25 Jul, 2019 | Sold | $358,000 | MRED MLS |
| 18 Jun, 2019 | Under contract | $355,000 | MRED MLS |
| 12 Jun, 2019 | Listed for sale | $355,000 | MRED MLS |
Room Specifics
Total Bedrooms: 4
Bedrooms Above Ground: 4
Bedrooms Below Ground: 0
Dimensions: —
Floor Type: Hardwood
Dimensions: —
Floor Type: Hardwood
Dimensions: —
Floor Type: Carpet
Full Bathrooms: 2
Bathroom Amenities: —
Bathroom in Basement: 1
Rooms: Bonus Room,Walk In Closet,Office,Recreation Room
Basement Description: Finished,Exterior Access
Other Specifics
| 2 | |
| — | |
| — | |
| Patio, Outdoor Grill | |
| Fenced Yard | |
| 35X127 | |
| — | |
| None | |
| Bar-Wet, Hardwood Floors | |
| Range, Microwave, Dishwasher, Refrigerator, Stainless Steel Appliance(s), Other | |
| Not in DB | |
| Sidewalks, Street Lights, Street Paved | |
| — | |
| — | |
| Wood Burning, Gas Log, Gas Starter |
Tax History
| Year | Property Taxes |
|---|---|
| 2015 | $4,140 |
| 2019 | $4,727 |
Contact Agent
Nearby Similar Homes
Nearby Sold Comparables
Contact Agent
Listing Provided By
@properties



