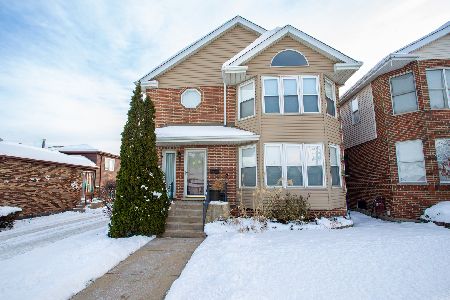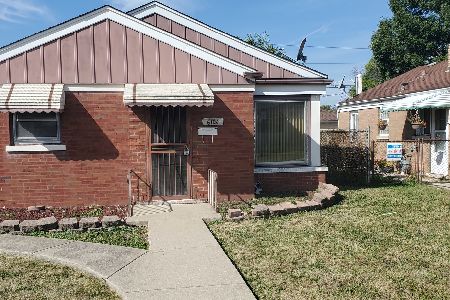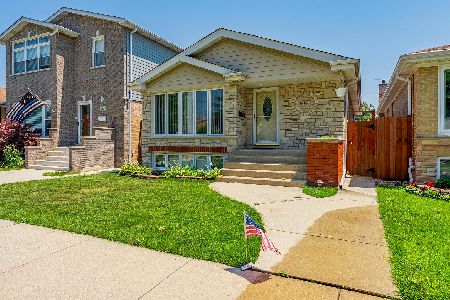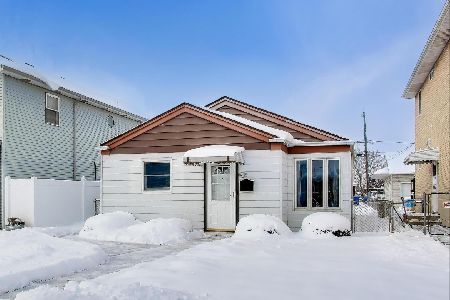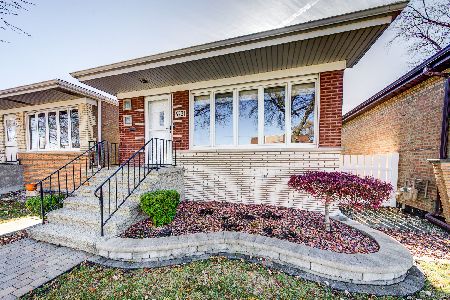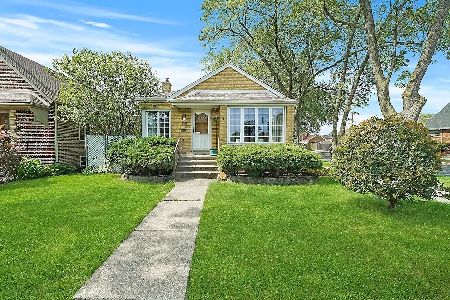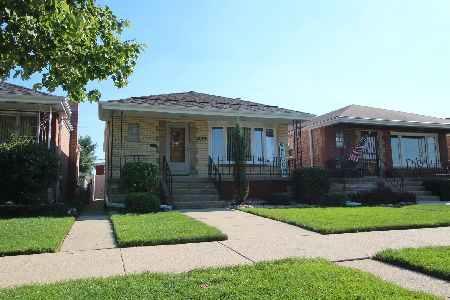6548 60th Street, Clearing, Chicago, Illinois 60638
$430,000
|
Sold
|
|
| Status: | Closed |
| Sqft: | 2,078 |
| Cost/Sqft: | $212 |
| Beds: | 5 |
| Baths: | 3 |
| Year Built: | 1959 |
| Property Taxes: | $5,435 |
| Days On Market: | 1285 |
| Lot Size: | 0,00 |
Description
If you want ample room inside out, look no further. This 2-story home is located in the subdivision of the clearing. This 2-story home with 2nd-floor addition also offers an addition on the rear of the home. In the above addition, you will find a 2nd-floor deck. The property sits on a 40x152 foot lot which provides a side drive, patio overhang on the side of the garage, an attached shed on the rear of the garage, a fireplace area, and room to play a game of bags behind the garage. Wow that's a lot of room, know off we go to the interior of the home. 1st floor offers a living room, kitchen/dining room combo, bathroom, 3 bedrooms, and the bonus addition room that can be used as a sunroom or game room. 2nd floor offers a family room, 2 bedrooms, bathroom, laundry/utility room, and an eating area. The basement offers a rec room, bedroom, bathroom, eating area, playroom and bar area. Upgrades include an updated kitchen, ship lack ceilings, wainscot, fireplace, roof, and ceramic floors, and lighting throughout. Overhead sewers and much more. Book your appointment today. Don't wait.
Property Specifics
| Single Family | |
| — | |
| — | |
| 1959 | |
| — | |
| 2 STORY | |
| No | |
| — |
| Cook | |
| Clear Ridge | |
| — / Not Applicable | |
| — | |
| — | |
| — | |
| 11462161 | |
| 19184040130000 |
Property History
| DATE: | EVENT: | PRICE: | SOURCE: |
|---|---|---|---|
| 4 Oct, 2022 | Sold | $430,000 | MRED MLS |
| 23 Aug, 2022 | Under contract | $439,999 | MRED MLS |
| — | Last price change | $449,999 | MRED MLS |
| 12 Jul, 2022 | Listed for sale | $449,999 | MRED MLS |
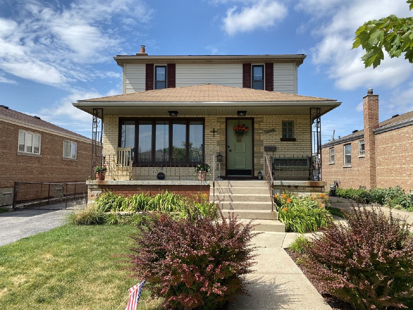
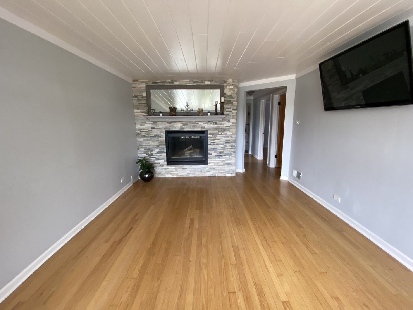
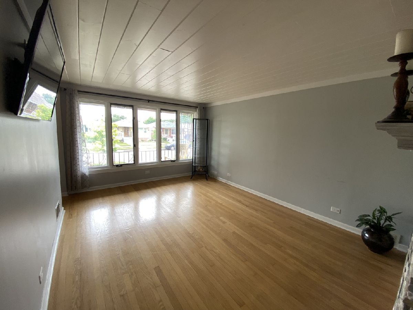
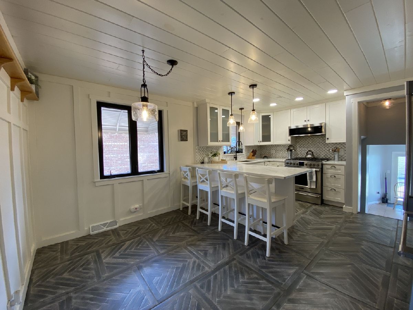
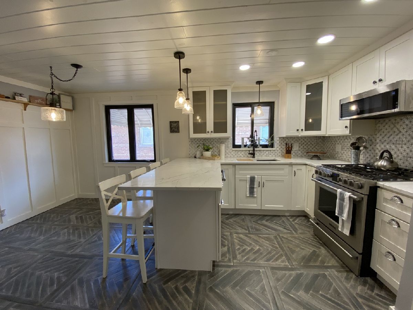
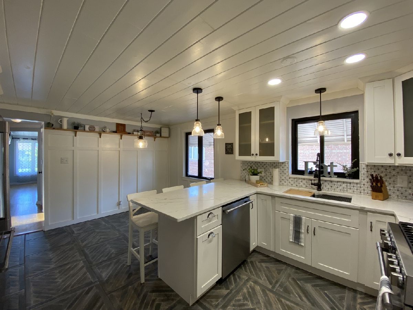
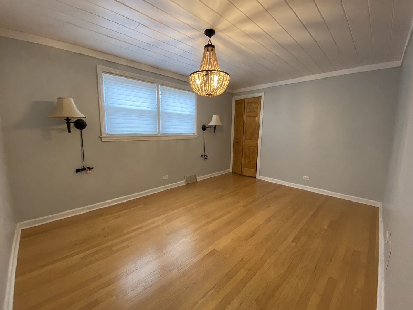
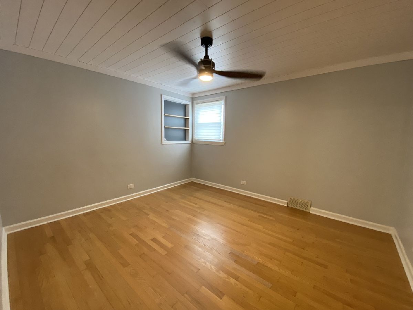
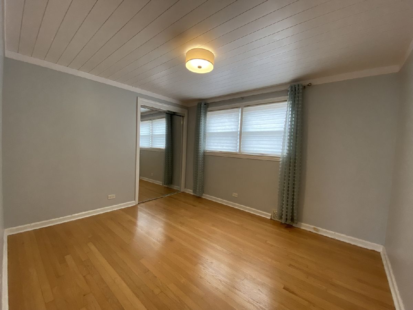
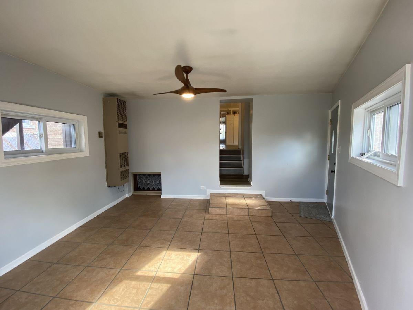
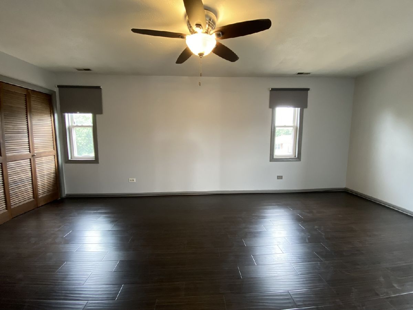
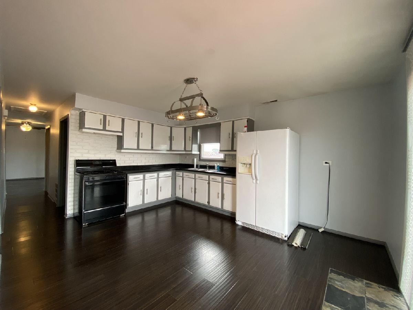
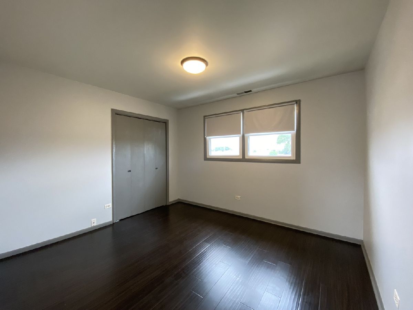
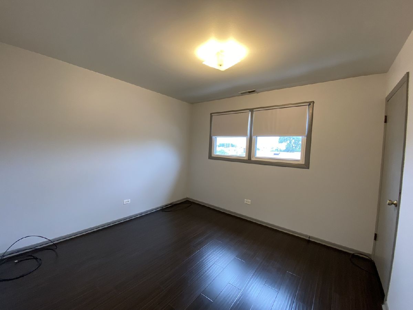
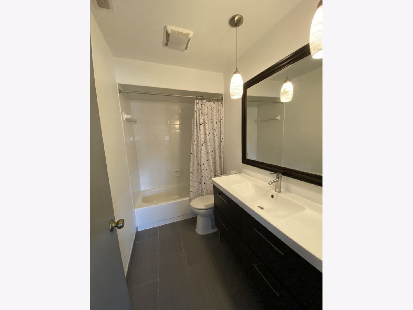
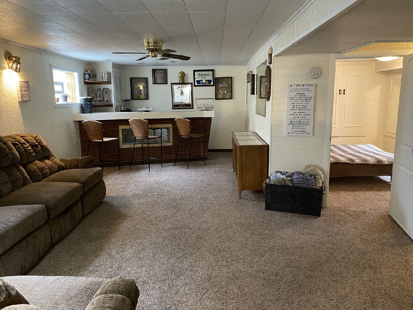
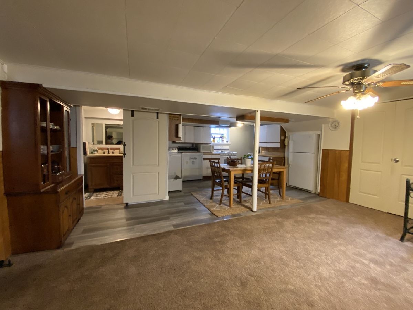
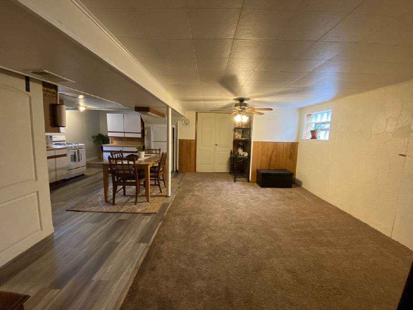
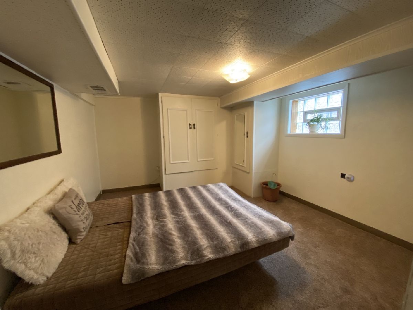
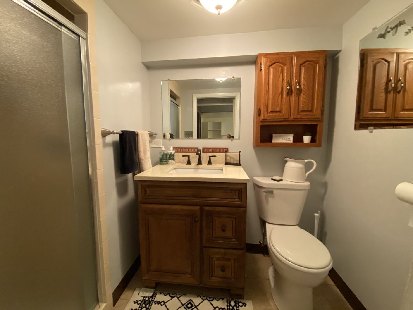
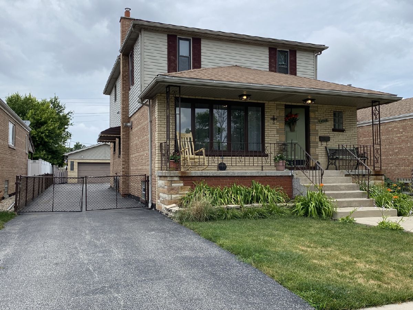
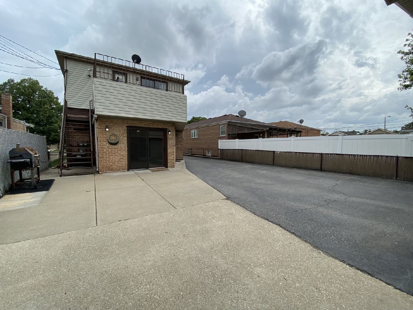
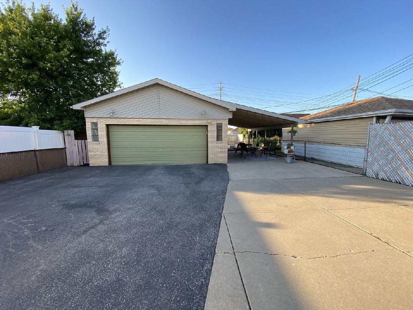
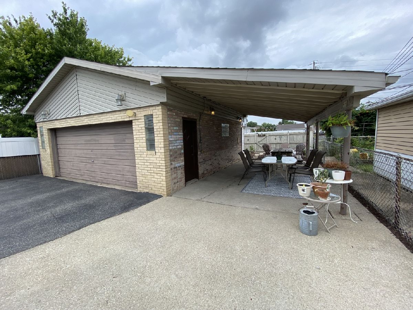
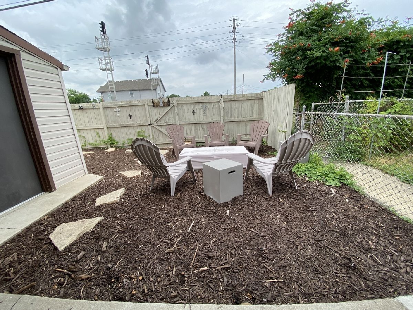
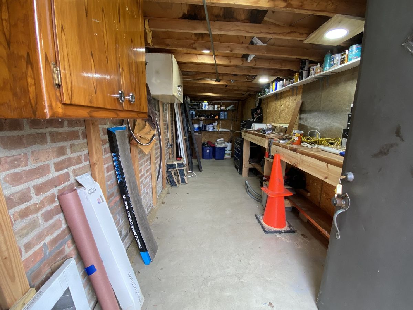
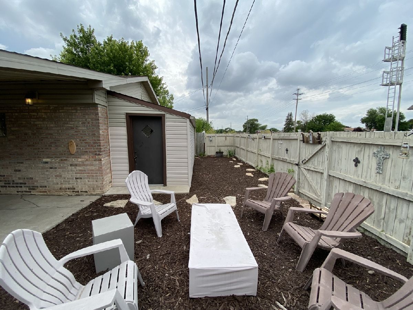
Room Specifics
Total Bedrooms: 6
Bedrooms Above Ground: 5
Bedrooms Below Ground: 1
Dimensions: —
Floor Type: —
Dimensions: —
Floor Type: —
Dimensions: —
Floor Type: —
Dimensions: —
Floor Type: —
Dimensions: —
Floor Type: —
Full Bathrooms: 3
Bathroom Amenities: —
Bathroom in Basement: 1
Rooms: —
Basement Description: Finished
Other Specifics
| 2 | |
| — | |
| Asphalt | |
| — | |
| — | |
| 40X151 | |
| — | |
| — | |
| — | |
| — | |
| Not in DB | |
| — | |
| — | |
| — | |
| — |
Tax History
| Year | Property Taxes |
|---|---|
| 2022 | $5,435 |
Contact Agent
Nearby Similar Homes
Nearby Sold Comparables
Contact Agent
Listing Provided By
Century 21 NuVision Real Estate

