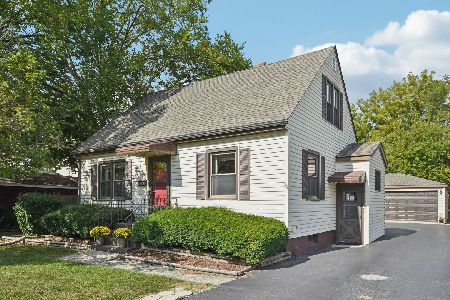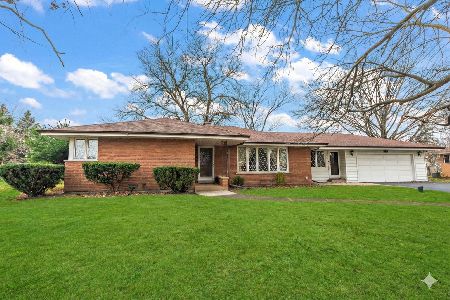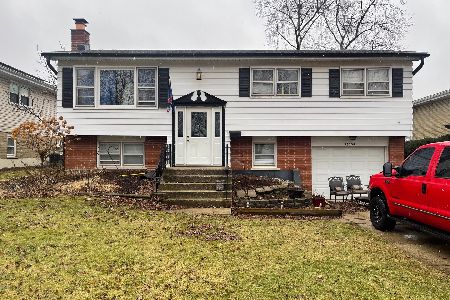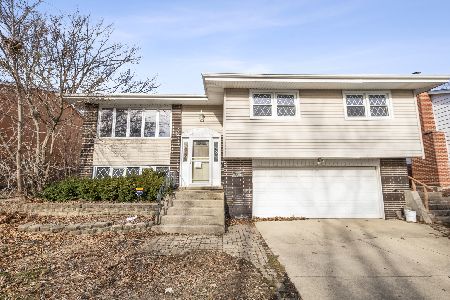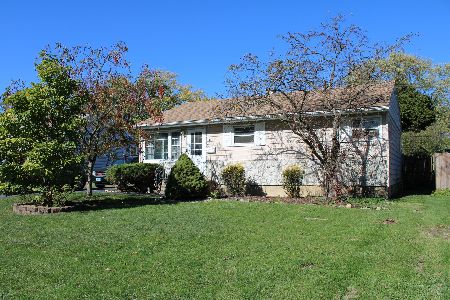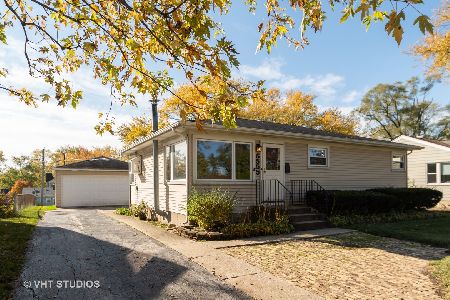6548 Parkside Drive, Tinley Park, Illinois 60477
$215,000
|
Sold
|
|
| Status: | Closed |
| Sqft: | 1,068 |
| Cost/Sqft: | $192 |
| Beds: | 3 |
| Baths: | 1 |
| Year Built: | 1955 |
| Property Taxes: | $4,882 |
| Days On Market: | 1946 |
| Lot Size: | 0,19 |
Description
It has been 65 years of love and family in this beautiful home. With a few tears, this family is moving on to their next chapter hoping a new family will make as many wonderful memories. Meticulously cared for from the beginning, this home will not disappoint. Bright and open with hardwood flooring throughout the living room with bay window, 3 generously sized bedrooms, updated kitchen and bath. The kitchen has 42 inch upgraded cabinets and granite countertops. Full dry basement with open area and storage room just waiting for your finishing touches. The two car garage was built 5 years ago. The owner loved her flowers and gardening in the spacious backyard. All mechanicals, roof and windows under 10 years old. This home sits proudly in a wonderful section of Tinley, just around the corner from a park and walking distance to all that downtown Tinley has to offer. Hurry this gem will go fast! HIGHEST AND BEST CALLED FOR BY NOON ON TUESDAY SEPT, 29TH.
Property Specifics
| Single Family | |
| — | |
| Ranch | |
| 1955 | |
| Full | |
| — | |
| No | |
| 0.19 |
| Cook | |
| — | |
| — / Not Applicable | |
| None | |
| Lake Michigan | |
| Public Sewer | |
| 10882487 | |
| 28302040860000 |
Nearby Schools
| NAME: | DISTRICT: | DISTANCE: | |
|---|---|---|---|
|
Grade School
Bert H Fulton Elementary School |
146 | — | |
|
Middle School
Central Middle School |
146 | Not in DB | |
|
High School
Tinley Park High School |
228 | Not in DB | |
Property History
| DATE: | EVENT: | PRICE: | SOURCE: |
|---|---|---|---|
| 16 Nov, 2020 | Sold | $215,000 | MRED MLS |
| 30 Sep, 2020 | Under contract | $204,900 | MRED MLS |
| 25 Sep, 2020 | Listed for sale | $204,900 | MRED MLS |
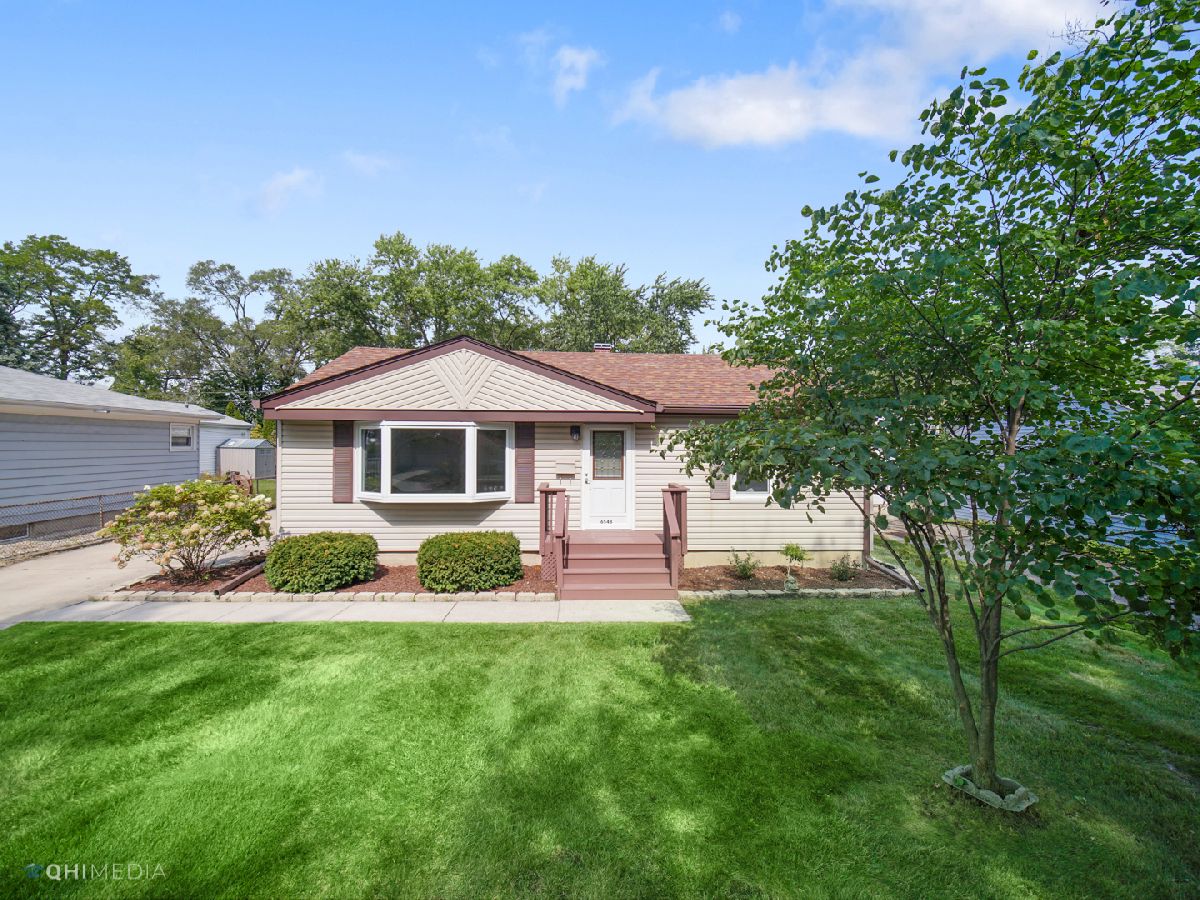

















Room Specifics
Total Bedrooms: 3
Bedrooms Above Ground: 3
Bedrooms Below Ground: 0
Dimensions: —
Floor Type: Hardwood
Dimensions: —
Floor Type: Hardwood
Full Bathrooms: 1
Bathroom Amenities: —
Bathroom in Basement: 0
Rooms: Recreation Room,Storage
Basement Description: Unfinished
Other Specifics
| 2 | |
| — | |
| Concrete | |
| — | |
| — | |
| 61 X 142 | |
| — | |
| None | |
| Hardwood Floors, Wood Laminate Floors, First Floor Bedroom, First Floor Full Bath, Granite Counters | |
| Range, Microwave, Dishwasher, Refrigerator, Washer, Dryer | |
| Not in DB | |
| Park, Street Lights, Street Paved | |
| — | |
| — | |
| — |
Tax History
| Year | Property Taxes |
|---|---|
| 2020 | $4,882 |
Contact Agent
Nearby Similar Homes
Nearby Sold Comparables
Contact Agent
Listing Provided By
RE/MAX 10

