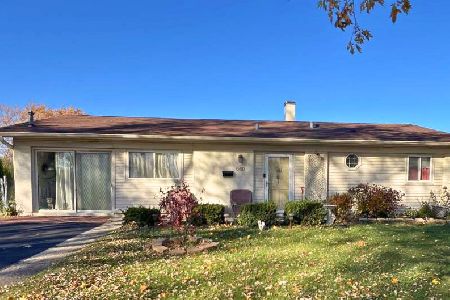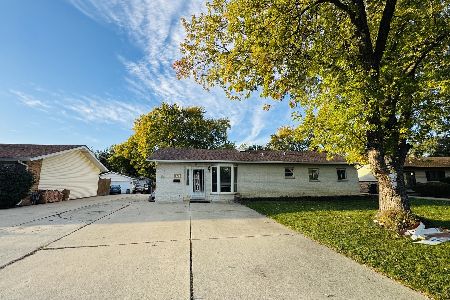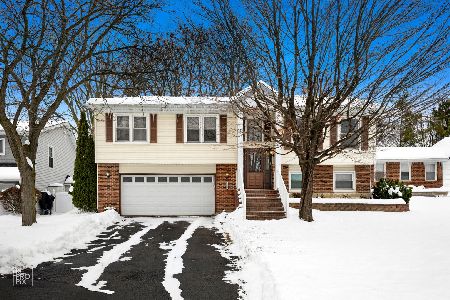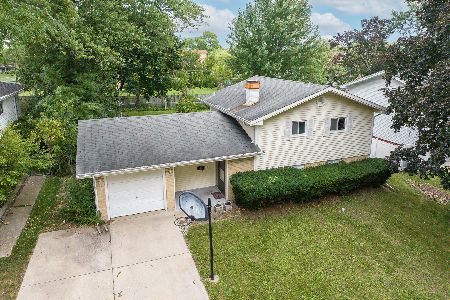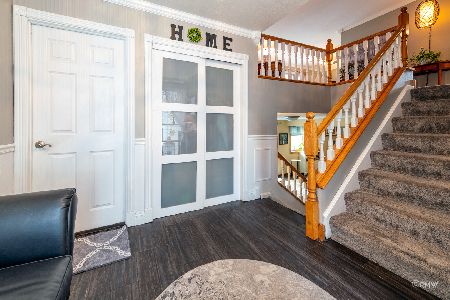655 Alcoa Lane, Hoffman Estates, Illinois 60169
$250,000
|
Sold
|
|
| Status: | Closed |
| Sqft: | 1,435 |
| Cost/Sqft: | $171 |
| Beds: | 3 |
| Baths: | 2 |
| Year Built: | 1963 |
| Property Taxes: | $5,383 |
| Days On Market: | 2353 |
| Lot Size: | 0,21 |
Description
Perfect floor plan in this split level. Upstairs has three bedrooms and large dual vanity bathroom with linen closet. Main floor has large Living Room and incredible four season Sunroom with fireplace and sliders that lead out to your brick paved patio and massive fenced backyard. . Downstairs has a huge kitchen with island, additional office space, and large area for a Dining table. Sliding glass doors lead outside, perfect for entertaining or grilling. Incredible location with highly rated Lakeview Elementary and Helen Keller Junior High 6 blocks away. Top rated JB Conant High School 2.5 miles away. Zocher Park and Colony lake just a few blocks away, or head to K-9 dog park with the dogs. A few blocks to Higgins and Golf which have everything you could need. Within 5 miles you have 197 places to eat, 32 parks, 2 lakes, 37 golf courses, and a dog park.
Property Specifics
| Single Family | |
| — | |
| Tri-Level | |
| 1963 | |
| Full,Walkout | |
| — | |
| No | |
| 0.21 |
| Cook | |
| — | |
| 0 / Not Applicable | |
| None | |
| Public | |
| Public Sewer | |
| 10485701 | |
| 07162120260000 |
Nearby Schools
| NAME: | DISTRICT: | DISTANCE: | |
|---|---|---|---|
|
Grade School
Lakeview Elementary School |
54 | — | |
|
Middle School
Keller Junior High School |
54 | Not in DB | |
|
High School
J B Conant High School |
211 | Not in DB | |
Property History
| DATE: | EVENT: | PRICE: | SOURCE: |
|---|---|---|---|
| 21 May, 2009 | Sold | $240,000 | MRED MLS |
| 22 Apr, 2009 | Under contract | $274,900 | MRED MLS |
| 16 Feb, 2009 | Listed for sale | $274,900 | MRED MLS |
| 11 Sep, 2019 | Sold | $250,000 | MRED MLS |
| 19 Aug, 2019 | Under contract | $245,000 | MRED MLS |
| 14 Aug, 2019 | Listed for sale | $245,000 | MRED MLS |
Room Specifics
Total Bedrooms: 3
Bedrooms Above Ground: 3
Bedrooms Below Ground: 0
Dimensions: —
Floor Type: Hardwood
Dimensions: —
Floor Type: Hardwood
Full Bathrooms: 2
Bathroom Amenities: Double Sink
Bathroom in Basement: 1
Rooms: Sun Room
Basement Description: Finished
Other Specifics
| 1 | |
| Concrete Perimeter | |
| Concrete | |
| Patio | |
| Fenced Yard | |
| 74X125 | |
| — | |
| — | |
| Vaulted/Cathedral Ceilings | |
| Range, Dishwasher, Refrigerator, Washer, Dryer, Disposal | |
| Not in DB | |
| Sidewalks, Street Lights, Street Paved | |
| — | |
| — | |
| Gas Log, Gas Starter |
Tax History
| Year | Property Taxes |
|---|---|
| 2009 | $3,261 |
| 2019 | $5,383 |
Contact Agent
Nearby Similar Homes
Nearby Sold Comparables
Contact Agent
Listing Provided By
Baird & Warner

