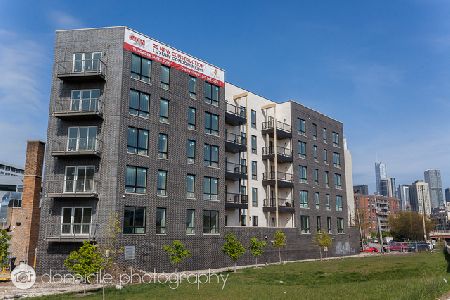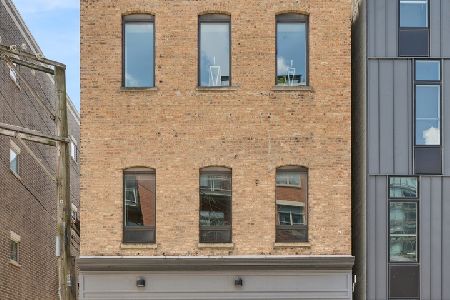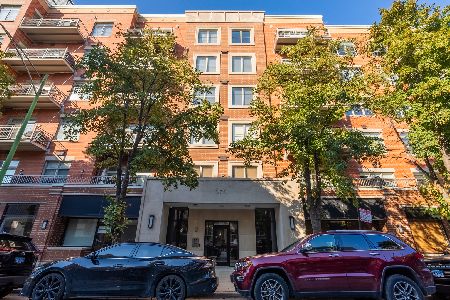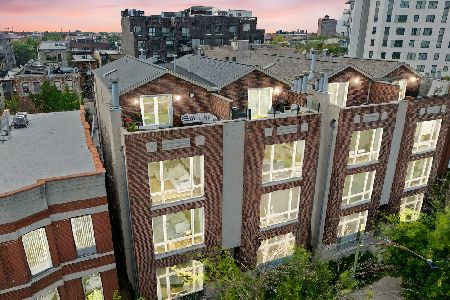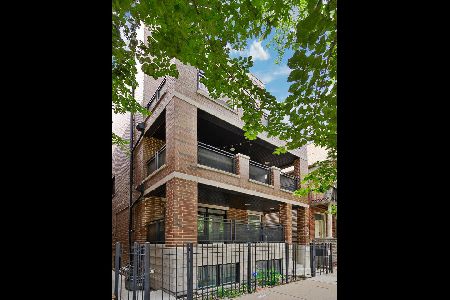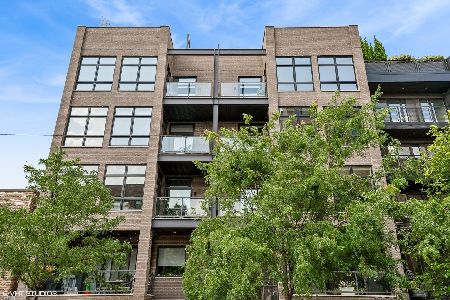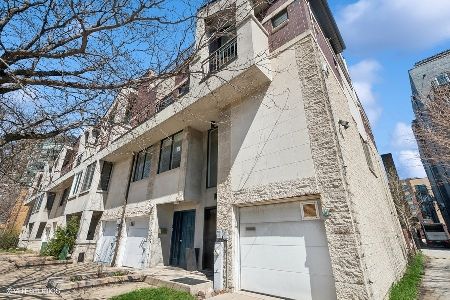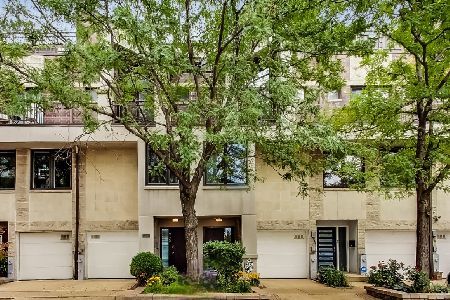655 Carpenter Street, West Town, Chicago, Illinois 60642
$615,000
|
Sold
|
|
| Status: | Closed |
| Sqft: | 2,200 |
| Cost/Sqft: | $289 |
| Beds: | 3 |
| Baths: | 3 |
| Year Built: | 1998 |
| Property Taxes: | $10,719 |
| Days On Market: | 2742 |
| Lot Size: | 0,00 |
Description
Fall in love w/ Chicago's Sunrises and Sunsets in this Spacious, Thoughtfully Designed Townhome! Quiet & Sunny and Private 3 bed 3 bath w/ impressive 12.5' vaulted ceilings and 2 fireplaces. Over-sized East Facing Windows in Living Room with French Doors opening to Large Deck. Open Kitchen w/ Breakfast Bar Overlooking Living & Separate Dining Room. Truly & Entertainer and Gardener Dream with 5 outdoor spaces, including Paved Courtyard and Entertaining Deck off Living Room. Fenced, 1st Floor walkout patio. Top Floor Bonus Penthouse Room w/ 2 rooftop decks and Sliding Doors opening to Panoramic City View. Great for fireworks displays. Large Master Suite w/ Jetted Soaking Tub, Separate Tiled Shower California Closets & Private Balcony. 1 Garage and 1 Exterior Space included. Extra storage in Garage and Family Room. Fee Simple, no Assessments & No Express Way Sound! Location, Location, Location! Minutes to Blue Line, West Loop, Loop, Shopping and Randolph Restaurant Row!
Property Specifics
| Condos/Townhomes | |
| 4 | |
| — | |
| 1998 | |
| Walkout | |
| — | |
| No | |
| — |
| Cook | |
| — | |
| 0 / Not Applicable | |
| None | |
| Lake Michigan | |
| Public Sewer | |
| 09954665 | |
| 17082190300000 |
Nearby Schools
| NAME: | DISTRICT: | DISTANCE: | |
|---|---|---|---|
|
Grade School
Ogden Elementary School |
299 | — | |
|
High School
Wells Community Academy Senior H |
299 | Not in DB | |
Property History
| DATE: | EVENT: | PRICE: | SOURCE: |
|---|---|---|---|
| 27 Jul, 2018 | Sold | $615,000 | MRED MLS |
| 29 May, 2018 | Under contract | $635,000 | MRED MLS |
| 17 May, 2018 | Listed for sale | $635,000 | MRED MLS |
| 7 Jun, 2024 | Under contract | $0 | MRED MLS |
| 15 Feb, 2024 | Listed for sale | $0 | MRED MLS |
Room Specifics
Total Bedrooms: 3
Bedrooms Above Ground: 3
Bedrooms Below Ground: 0
Dimensions: —
Floor Type: Carpet
Dimensions: —
Floor Type: Carpet
Full Bathrooms: 3
Bathroom Amenities: —
Bathroom in Basement: 1
Rooms: Balcony/Porch/Lanai,Deck,Loft
Basement Description: Finished
Other Specifics
| 1 | |
| — | |
| Concrete | |
| Balcony, Deck, Patio, Porch, Roof Deck, Brick Paver Patio | |
| Fenced Yard | |
| COMMON | |
| — | |
| Full | |
| Vaulted/Cathedral Ceilings, Hardwood Floors, Laundry Hook-Up in Unit, Storage | |
| Range, Microwave, Dishwasher, Refrigerator, Washer, Dryer, Disposal, Stainless Steel Appliance(s), Range Hood | |
| Not in DB | |
| — | |
| — | |
| — | |
| Wood Burning, Gas Starter |
Tax History
| Year | Property Taxes |
|---|---|
| 2018 | $10,719 |
Contact Agent
Nearby Similar Homes
Nearby Sold Comparables
Contact Agent
Listing Provided By
Compass Real Estate

