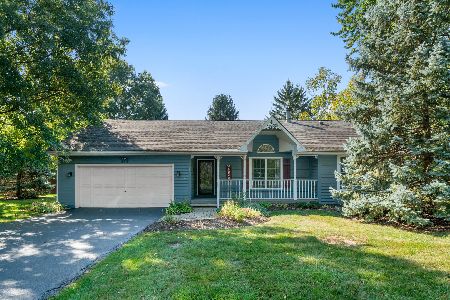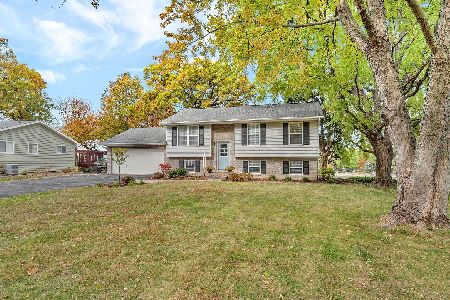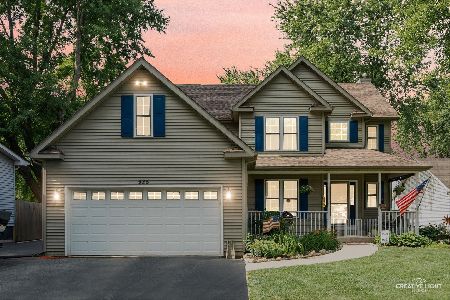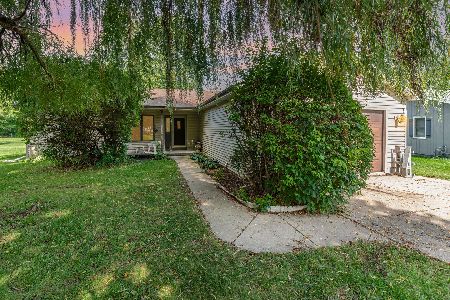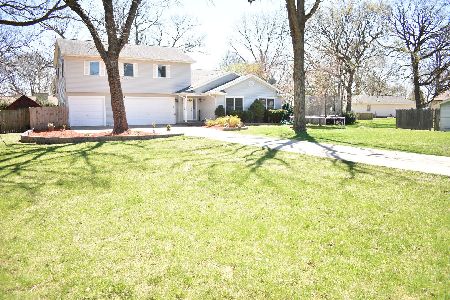655 Eunice Cove, Lake Holiday, Illinois 60552
$240,000
|
Sold
|
|
| Status: | Closed |
| Sqft: | 2,100 |
| Cost/Sqft: | $117 |
| Beds: | 3 |
| Baths: | 3 |
| Year Built: | 2003 |
| Property Taxes: | $4,971 |
| Days On Market: | 2385 |
| Lot Size: | 0,47 |
Description
Extensively upgraded and meticulously maintained ranch with a wide open, spacious floor plan! Set on a gorgeous lot tucked away at the back of a cul-de-sac, this home is sure to please the most discerning buyer. Just a few of the outstanding features of this home include a huge living room with energy efficient fireplace, cathedral ceilings, spacious kitchen with granite counters, custom island, walk-in pantry, breakfast area, new appliances, light filled sun-room with cathedral ceiling, hardwood floors in the kitchen and sun-room, master suite with remodeled master bath, his and hers walk-in closets, two additional good sized bedrooms, full finished basement with full bath and lots of storage, new front concrete walkway and patio, extra large garage can fit 3 cars and more! Hurry!
Property Specifics
| Single Family | |
| — | |
| Ranch | |
| 2003 | |
| Full | |
| — | |
| No | |
| 0.47 |
| La Salle | |
| Lake Holiday | |
| 900 / Annual | |
| Insurance,Security,Clubhouse,Scavenger,Lake Rights | |
| Private | |
| Septic-Private | |
| 10382384 | |
| 0504306013 |
Nearby Schools
| NAME: | DISTRICT: | DISTANCE: | |
|---|---|---|---|
|
Grade School
James R. Wood Elementary School |
432 | — | |
|
Middle School
Somonauk Middle School |
432 | Not in DB | |
|
High School
Somonauk High School |
432 | Not in DB | |
Property History
| DATE: | EVENT: | PRICE: | SOURCE: |
|---|---|---|---|
| 28 Jun, 2019 | Sold | $240,000 | MRED MLS |
| 20 May, 2019 | Under contract | $246,000 | MRED MLS |
| 16 May, 2019 | Listed for sale | $246,000 | MRED MLS |
Room Specifics
Total Bedrooms: 3
Bedrooms Above Ground: 3
Bedrooms Below Ground: 0
Dimensions: —
Floor Type: Carpet
Dimensions: —
Floor Type: Carpet
Full Bathrooms: 3
Bathroom Amenities: —
Bathroom in Basement: 1
Rooms: Recreation Room,Heated Sun Room,Office
Basement Description: Finished
Other Specifics
| 2.5 | |
| Concrete Perimeter | |
| Asphalt | |
| Patio, Porch | |
| Cul-De-Sac | |
| 31X195X111X70X200 | |
| Pull Down Stair | |
| Full | |
| Vaulted/Cathedral Ceilings, Hardwood Floors, Solar Tubes/Light Tubes, First Floor Bedroom, First Floor Laundry, First Floor Full Bath | |
| Range, Dishwasher, Refrigerator, Disposal | |
| Not in DB | |
| Clubhouse, Street Paved | |
| — | |
| — | |
| Gas Log, Heatilator |
Tax History
| Year | Property Taxes |
|---|---|
| 2019 | $4,971 |
Contact Agent
Nearby Similar Homes
Nearby Sold Comparables
Contact Agent
Listing Provided By
Baird & Warner

