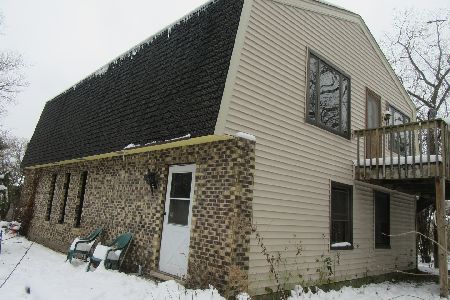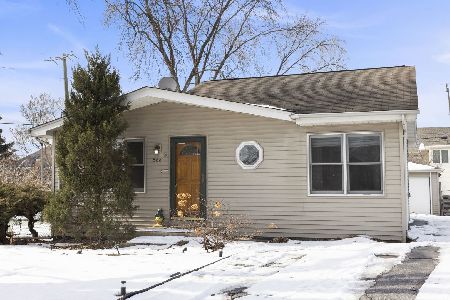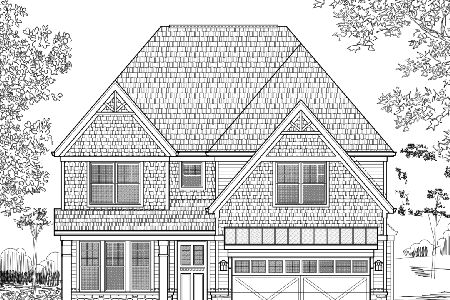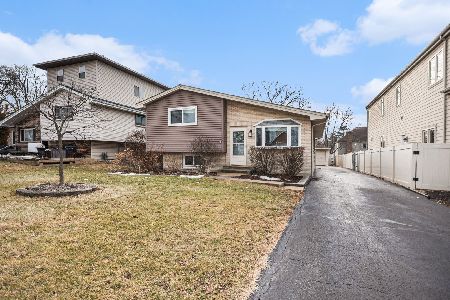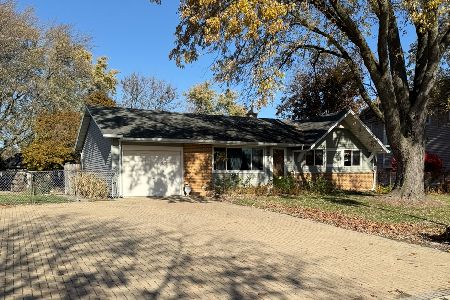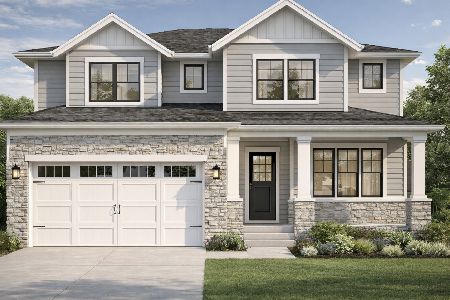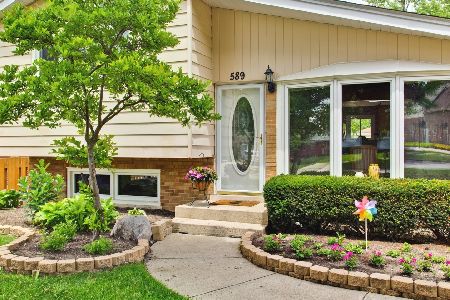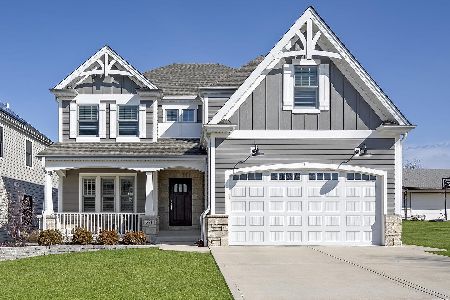655 Mary Court, Elmhurst, Illinois 60126
$700,000
|
Sold
|
|
| Status: | Closed |
| Sqft: | 4,793 |
| Cost/Sqft: | $152 |
| Beds: | 4 |
| Baths: | 4 |
| Year Built: | 2001 |
| Property Taxes: | $13,637 |
| Days On Market: | 1135 |
| Lot Size: | 0,25 |
Description
Welcome home to this move in ready home located on a quiet cul-du-sac street in Elmhurst. This exceptionally maintained home has many unique features: Flooded with natural light throughout, the main level has all Hardwood Floors, an oversized Laundry/Mud Room with utility sink and plenty of counter space, storage and heated floors which is adjacent to a powder room and the 3 Car Heated Garage; Formal Living Room and Dining Room; Open Eat-in Kitchen with center island, granite counter tops, tiled backsplash, stainless steel appliances and large eating area/table space; Family Room boasts an all brick fireplace and plenty of windows overlooking the beautiful back yard. 1st floor Office/Den. The upstairs level has 4 generously sized bedrooms and also has all hardwood floors; Enormous Primary Bedroom with en-suite, 2 walk-in closets and an additional room that could be used as a dressing area, nursery, converted to additional closet space or an additional work from home office; Also has a terrace where you can enjoy your morning coffee or a glass of wine after a long day. But wait...there's more! Finished basement with wet bar/island including a wine fridge and mini fridge and media room. Additional 2 rooms can be utilized as work from home space or extended family and a Jack-and-Jill Steam room/spa full-body spray shower with a rainfall shower head. Relax outdoors with an 11' privacy fence, large patio, pizza oven that can accommodate both natural gas and wood burning logs and a large heated and insulated shed that connects to driveway with a concrete path and can easily fit large motorcycles/power sport utilities or additional storage. Some other features include Solid 6 panel doors throughout; 2 Furnaces, 2 A/C units/dual zone, Central Humidifier. New roof in the last 2 years with a 20-year warranty. Excellent location with neighborhood Berens Park that has a playground, soccer and football fields, a sled hill, splash park and miniature golf. Just moments to interstates, O'Hare airport, hospital, Oak Brook and Yorktown shopping centers. Elmhurst has a thriving downtown area with a plethora of restaurants, bars, wine shops, brewery, movie theatre, library, Elmhurst University, art museum, shopping, Metra stop. Owner is ready to downsize and looking for the next owner to make their own lasting memories.
Property Specifics
| Single Family | |
| — | |
| — | |
| 2001 | |
| — | |
| — | |
| No | |
| 0.25 |
| Du Page | |
| — | |
| — / Not Applicable | |
| — | |
| — | |
| — | |
| 11705328 | |
| 0327410021 |
Nearby Schools
| NAME: | DISTRICT: | DISTANCE: | |
|---|---|---|---|
|
Grade School
Emerson Elementary School |
205 | — | |
|
Middle School
Churchville Middle School |
205 | Not in DB | |
|
High School
York Community High School |
205 | Not in DB | |
Property History
| DATE: | EVENT: | PRICE: | SOURCE: |
|---|---|---|---|
| 15 May, 2023 | Sold | $700,000 | MRED MLS |
| 12 Mar, 2023 | Under contract | $729,900 | MRED MLS |
| 22 Jan, 2023 | Listed for sale | $729,900 | MRED MLS |
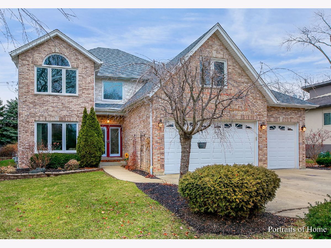
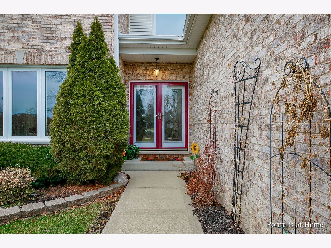
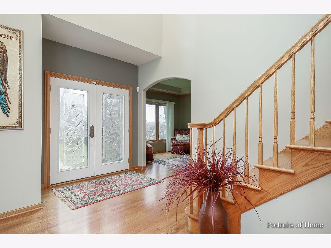
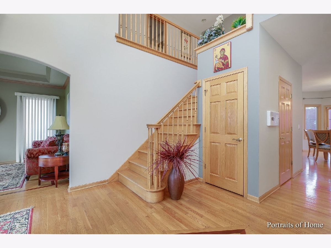
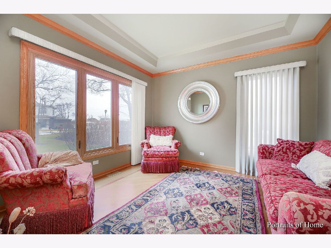
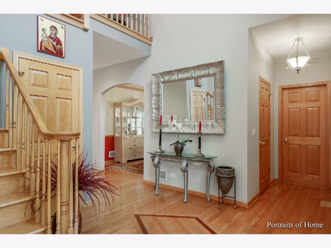
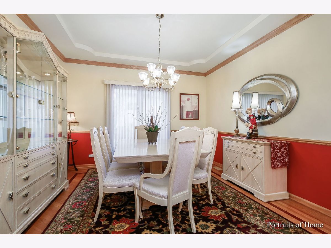
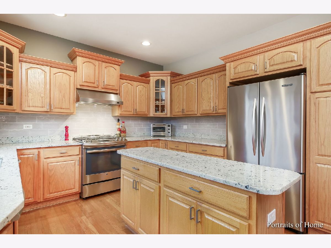
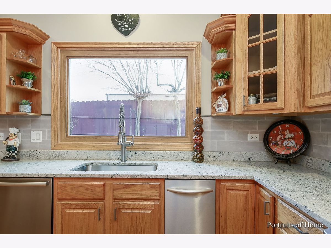
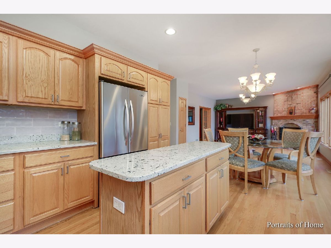
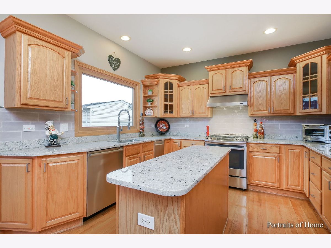
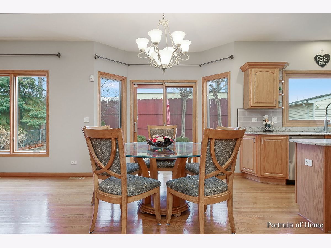
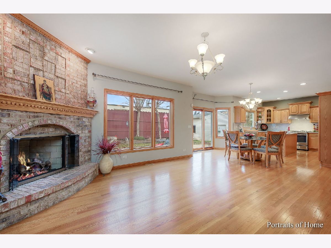
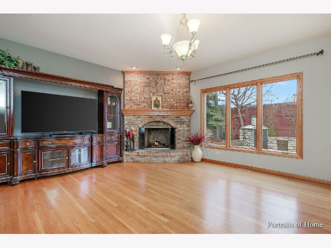
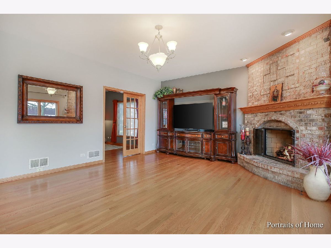
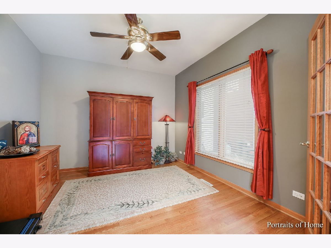
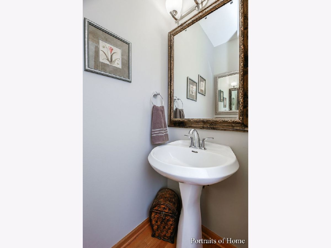
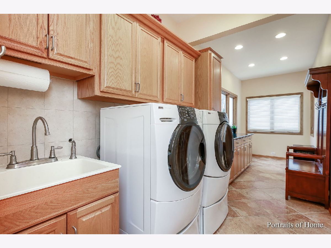
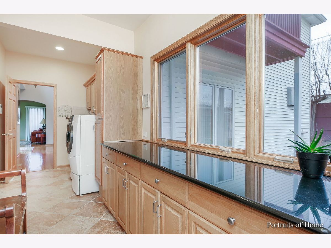
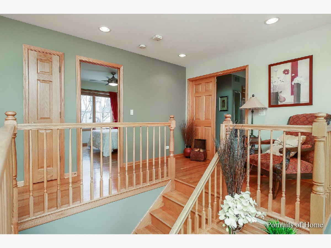
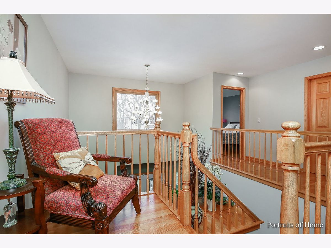
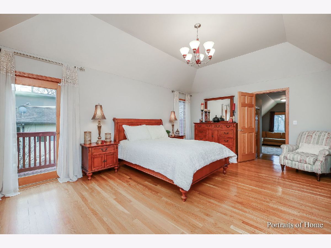
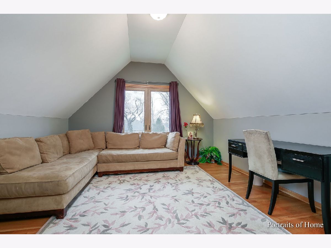
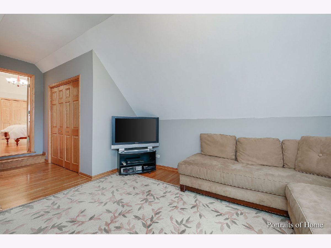
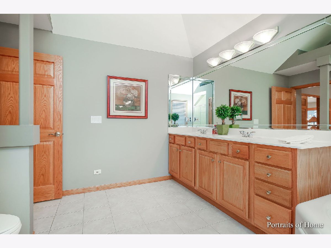
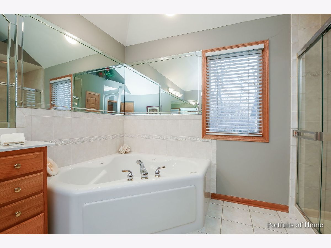
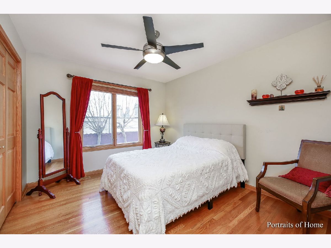
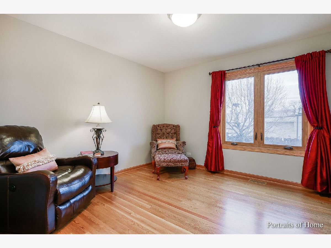
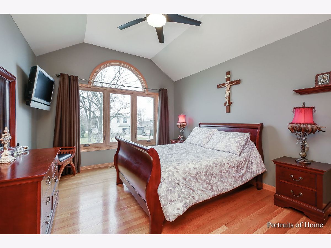
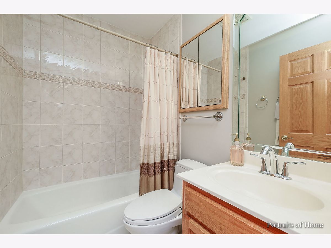
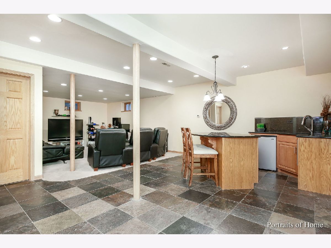
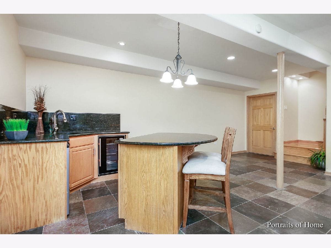
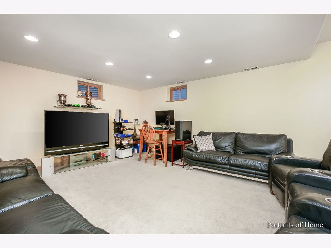
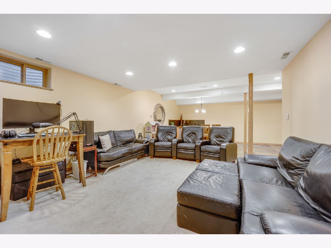
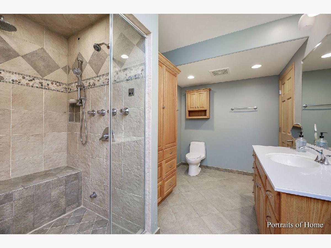
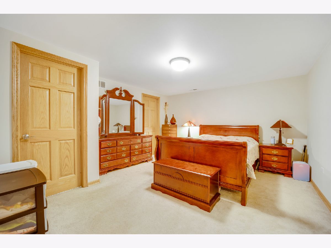
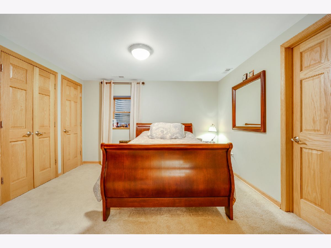
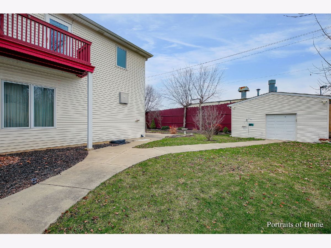
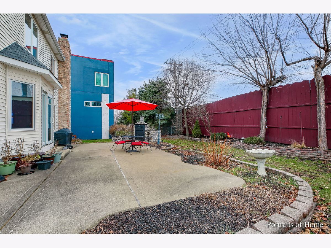
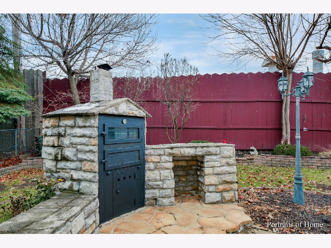
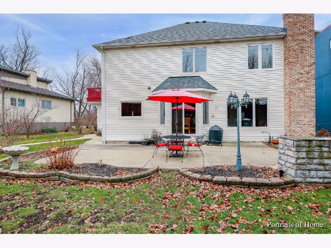
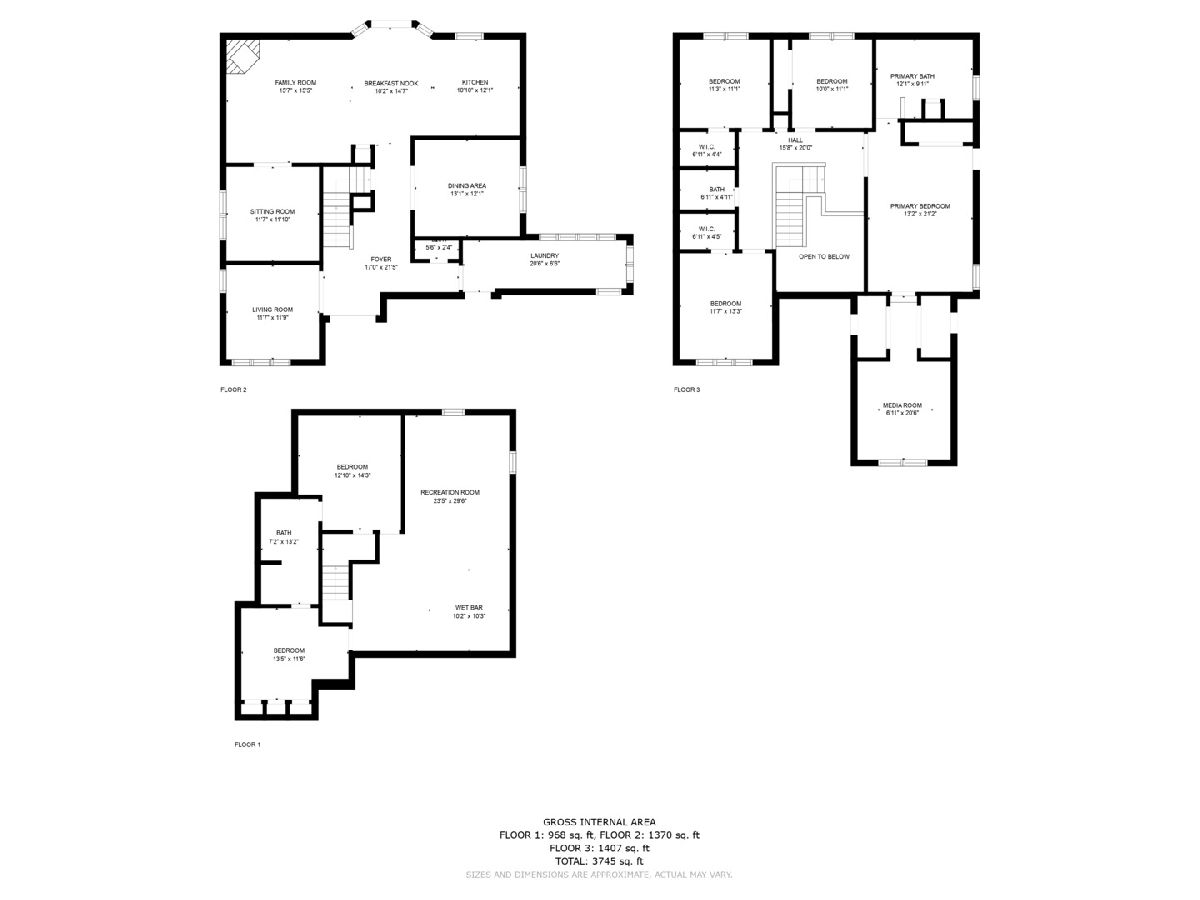
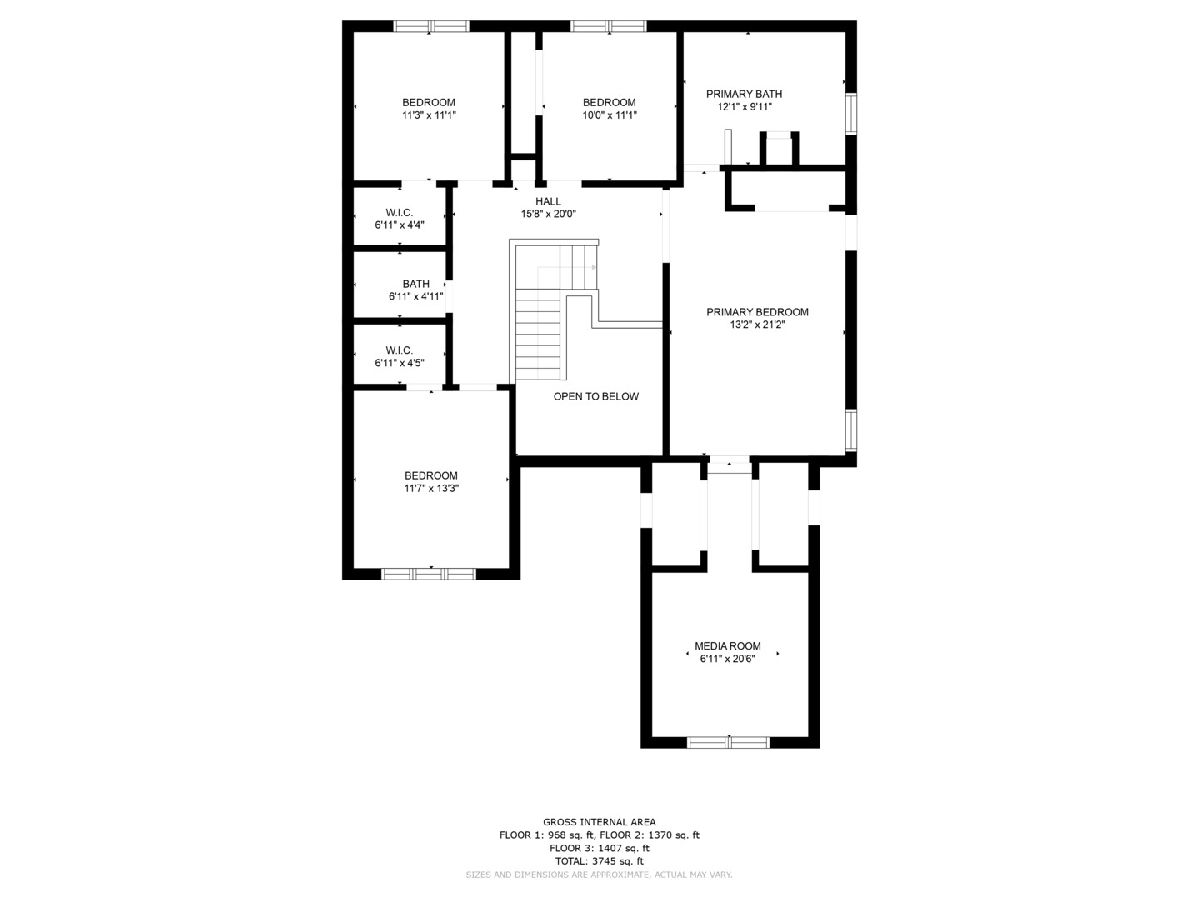
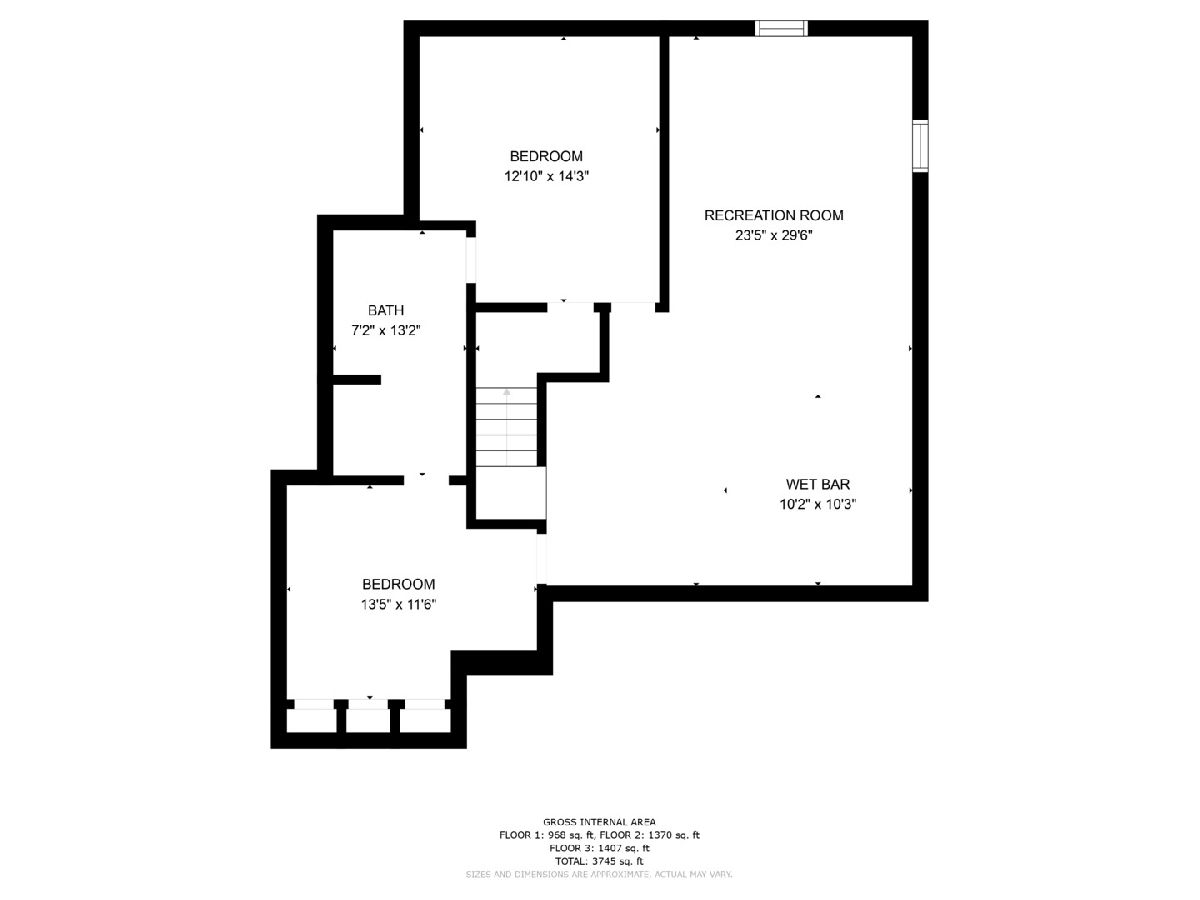
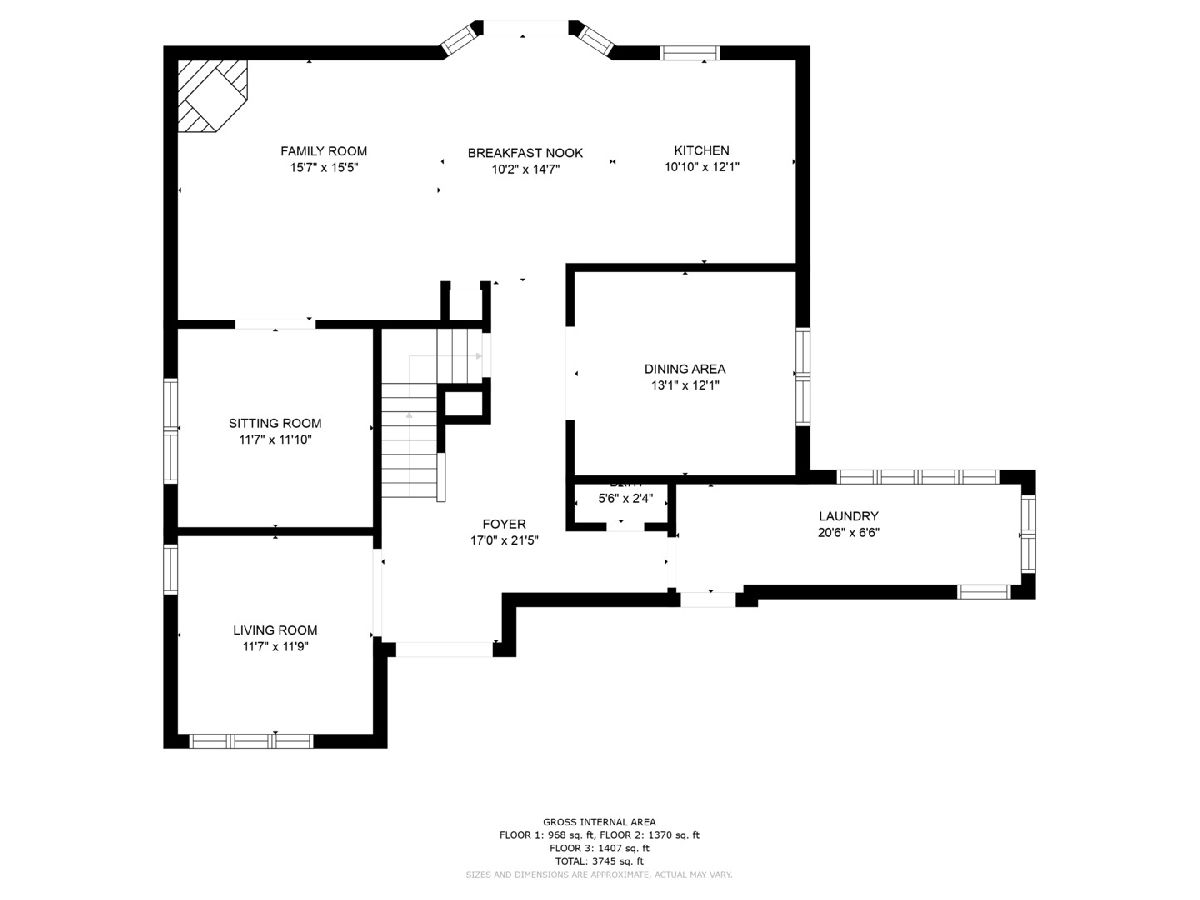
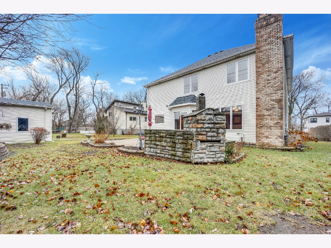
Room Specifics
Total Bedrooms: 6
Bedrooms Above Ground: 4
Bedrooms Below Ground: 2
Dimensions: —
Floor Type: —
Dimensions: —
Floor Type: —
Dimensions: —
Floor Type: —
Dimensions: —
Floor Type: —
Dimensions: —
Floor Type: —
Full Bathrooms: 4
Bathroom Amenities: Whirlpool,Separate Shower,Handicap Shower,Steam Shower,Double Sink,Full Body Spray Shower,Soaking Tu
Bathroom in Basement: 1
Rooms: —
Basement Description: Finished,Bathroom Rough-In,Rec/Family Area,Sleeping Area,Storage Space,Walk-Up Access
Other Specifics
| 3 | |
| — | |
| Concrete | |
| — | |
| — | |
| 62 X 123 X 83 X 138 | |
| — | |
| — | |
| — | |
| — | |
| Not in DB | |
| — | |
| — | |
| — | |
| — |
Tax History
| Year | Property Taxes |
|---|---|
| 2023 | $13,637 |
Contact Agent
Nearby Similar Homes
Nearby Sold Comparables
Contact Agent
Listing Provided By
RE/MAX Destiny

