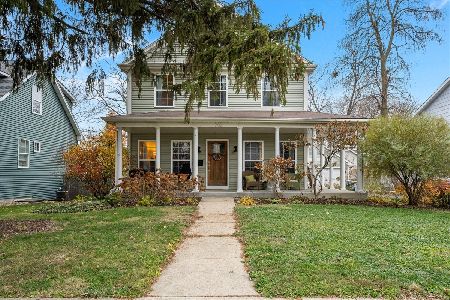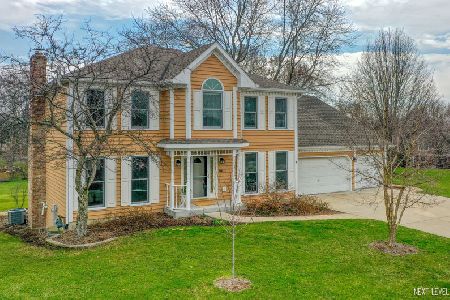655 Norcross Drive, Batavia, Illinois 60510
$385,000
|
Sold
|
|
| Status: | Closed |
| Sqft: | 3,300 |
| Cost/Sqft: | $120 |
| Beds: | 4 |
| Baths: | 3 |
| Year Built: | 1990 |
| Property Taxes: | $10,523 |
| Days On Market: | 2679 |
| Lot Size: | 0,44 |
Description
Beautiful home on a park-like lot! This home includes the lot next door! Enter into the roomy foyer that is flanked by a large living room and dining room. There is wood floor through out the first floor. Off the living room is the over- sized family room. The family room has a brick fireplace, built-ins and a bay window with seating and storage. The kitchen has been completely updated with custom, Amish cabinets, Granite counter tops, stone backsplash and stainless steel appliances. The island has a stainless steel countertop. The kitchen cabinets have been accessorized with spice racks, pull out drawers, hidden drawers in the toe kick and so much more! Upstairs has a huge master bedroom suite including a sitting room. The master bath has a shower, tub and a his & her sinks. The 3 bedrooms are roomy with walk in closets and ceiling fans. Don't miss the private HUGE yard! The large deck is great for entertaining. Batavia school district 101 and near parks, Prairie path, I88, shopping!
Property Specifics
| Single Family | |
| — | |
| Traditional | |
| 1990 | |
| Full | |
| — | |
| No | |
| 0.44 |
| Kane | |
| Wild Meadows | |
| 0 / Not Applicable | |
| None | |
| Public | |
| Public Sewer | |
| 10049997 | |
| 1226326006 |
Nearby Schools
| NAME: | DISTRICT: | DISTANCE: | |
|---|---|---|---|
|
Grade School
Hoover Wood Elementary School |
101 | — | |
|
Middle School
Sam Rotolo Middle School Of Bat |
101 | Not in DB | |
|
High School
Batavia Sr High School |
101 | Not in DB | |
Property History
| DATE: | EVENT: | PRICE: | SOURCE: |
|---|---|---|---|
| 14 Mar, 2019 | Sold | $385,000 | MRED MLS |
| 28 Jan, 2019 | Under contract | $395,000 | MRED MLS |
| — | Last price change | $399,000 | MRED MLS |
| 13 Aug, 2018 | Listed for sale | $450,000 | MRED MLS |
Room Specifics
Total Bedrooms: 4
Bedrooms Above Ground: 4
Bedrooms Below Ground: 0
Dimensions: —
Floor Type: Carpet
Dimensions: —
Floor Type: Carpet
Dimensions: —
Floor Type: Carpet
Full Bathrooms: 3
Bathroom Amenities: Separate Shower,Double Sink
Bathroom in Basement: 0
Rooms: Den,Sitting Room
Basement Description: Unfinished
Other Specifics
| 3 | |
| Concrete Perimeter | |
| Concrete | |
| Deck | |
| — | |
| 323X36X312X198 | |
| Unfinished | |
| Full | |
| Hardwood Floors | |
| Range, Microwave, Dishwasher, Refrigerator, Stainless Steel Appliance(s), Cooktop | |
| Not in DB | |
| Sidewalks, Street Lights | |
| — | |
| — | |
| Wood Burning |
Tax History
| Year | Property Taxes |
|---|---|
| 2019 | $10,523 |
Contact Agent
Nearby Similar Homes
Nearby Sold Comparables
Contact Agent
Listing Provided By
Baird & Warner







