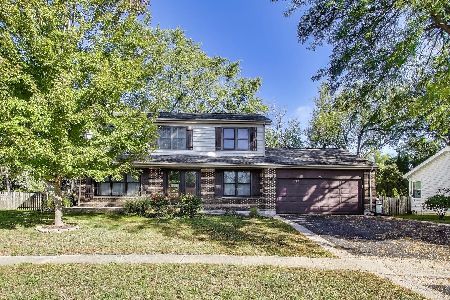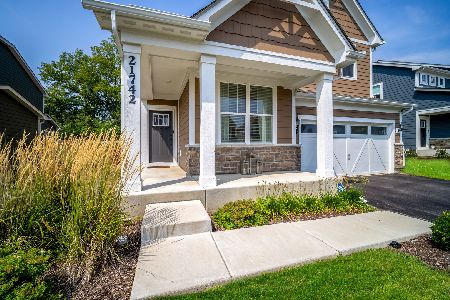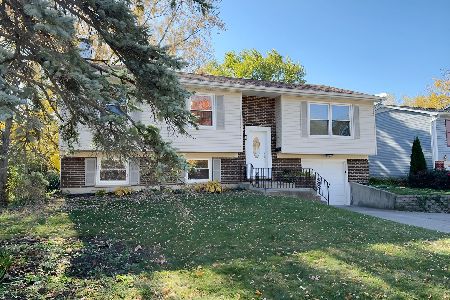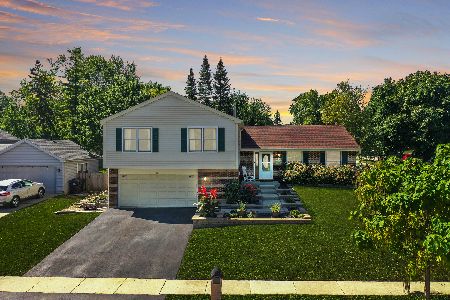655 Pheasant Ridge Drive, Lake Zurich, Illinois 60047
$320,000
|
Sold
|
|
| Status: | Closed |
| Sqft: | 2,158 |
| Cost/Sqft: | $153 |
| Beds: | 4 |
| Baths: | 3 |
| Year Built: | 1976 |
| Property Taxes: | $7,134 |
| Days On Market: | 3836 |
| Lot Size: | 0,25 |
Description
Beautifully Updated * This Delwood Model * 4 Levels of Grand Living Space * 4 Bedrooms/2.1 Bathrooms with Basement * Redesigned Kitchen with Beautiful 42" Cabinetry, Stainless Steel Appliances, Walk-In Pantry, Breakfast Bar Plus Table Nitch * English Family Room is Light & Bright with Corner Fireplace * Entertainment-Sized Living Room & Dining Room * Master Suite with His/Her Walk-In Closet & Updated Bathroom * Hall Bathroom with Double Pedestals * Hardwood Floors in All Bedrooms * Great Neighborhood & Schools * Inclusions: Pool Table in Basement & Oak Hutch in Living Room
Property Specifics
| Single Family | |
| — | |
| — | |
| 1976 | |
| Full | |
| DELWOOD WITH SUB BASEMENT | |
| No | |
| 0.25 |
| Lake | |
| Countryside East | |
| 0 / Not Applicable | |
| None | |
| Public | |
| Public Sewer | |
| 08991127 | |
| 14213070010000 |
Nearby Schools
| NAME: | DISTRICT: | DISTANCE: | |
|---|---|---|---|
|
Grade School
Sarah Adams Elementary School |
95 | — | |
|
Middle School
Lake Zurich Middle - S Campus |
95 | Not in DB | |
|
High School
Lake Zurich High School |
95 | Not in DB | |
Property History
| DATE: | EVENT: | PRICE: | SOURCE: |
|---|---|---|---|
| 30 Sep, 2015 | Sold | $320,000 | MRED MLS |
| 30 Jul, 2015 | Under contract | $329,900 | MRED MLS |
| 23 Jul, 2015 | Listed for sale | $329,900 | MRED MLS |
| 17 Oct, 2023 | Sold | $470,000 | MRED MLS |
| 24 Sep, 2023 | Under contract | $474,900 | MRED MLS |
| 12 Sep, 2023 | Listed for sale | $474,900 | MRED MLS |
Room Specifics
Total Bedrooms: 4
Bedrooms Above Ground: 4
Bedrooms Below Ground: 0
Dimensions: —
Floor Type: Hardwood
Dimensions: —
Floor Type: Hardwood
Dimensions: —
Floor Type: Hardwood
Full Bathrooms: 3
Bathroom Amenities: —
Bathroom in Basement: 0
Rooms: Recreation Room
Basement Description: Finished
Other Specifics
| 2 | |
| Concrete Perimeter | |
| Asphalt | |
| — | |
| Fenced Yard,Landscaped | |
| 93X113X88X106 | |
| Unfinished | |
| Full | |
| Hardwood Floors | |
| Range, Microwave, Dishwasher, Refrigerator, Disposal, Stainless Steel Appliance(s) | |
| Not in DB | |
| Sidewalks, Street Lights, Street Paved | |
| — | |
| — | |
| Wood Burning |
Tax History
| Year | Property Taxes |
|---|---|
| 2015 | $7,134 |
| 2023 | $9,753 |
Contact Agent
Nearby Similar Homes
Nearby Sold Comparables
Contact Agent
Listing Provided By
RE/MAX Unlimited Northwest










