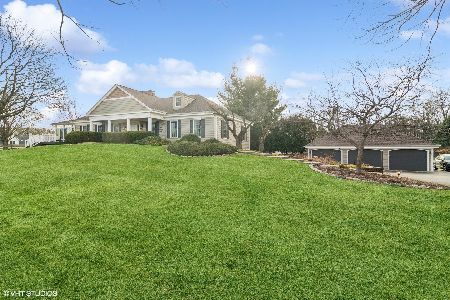655 Plum Tree Road, Barrington Hills, Illinois 60010
$697,000
|
Sold
|
|
| Status: | Closed |
| Sqft: | 3,900 |
| Cost/Sqft: | $179 |
| Beds: | 4 |
| Baths: | 4 |
| Year Built: | 1941 |
| Property Taxes: | $18,056 |
| Days On Market: | 2469 |
| Lot Size: | 5,00 |
Description
Updated 3900 sq ft mid-century contemporary home built by renowned architect George Keck sits on a gorgeous lot in Barrington Hills. The symmetric design is enhanced by the fieldstone and cedar exterior. The entire home features a tremendous amount of windows to enjoy the exquisite hillside views. The interior stone accents are beautiful adding to character of the home. The interior boasts a newer gourmet kitchen ideal for any chef along with an eating area. Great entertaining space with an open floor plan make this a great place to home. The spacious master suite offers a large soaker tub, walk in shower with large dressing area. One bedroom is en suite while the other two bedrooms share a jack & jill bath. The den is a perfect work space. The barn features two stalls plus a chicken coop area. The inground pool is perfect outdoor enjoyment. This home qualifies as an historical landmark.
Property Specifics
| Single Family | |
| — | |
| Contemporary | |
| 1941 | |
| Partial | |
| CUSTOM | |
| No | |
| 5 |
| Mc Henry | |
| — | |
| 0 / Not Applicable | |
| None | |
| Private Well | |
| Septic-Private | |
| 10313259 | |
| 2029200006 |
Nearby Schools
| NAME: | DISTRICT: | DISTANCE: | |
|---|---|---|---|
|
Grade School
Countryside Elementary School |
220 | — | |
|
Middle School
Barrington Middle School - Stati |
220 | Not in DB | |
|
High School
Barrington High School |
220 | Not in DB | |
Property History
| DATE: | EVENT: | PRICE: | SOURCE: |
|---|---|---|---|
| 16 Apr, 2012 | Sold | $680,000 | MRED MLS |
| 2 Mar, 2012 | Under contract | $727,000 | MRED MLS |
| 12 Jan, 2012 | Listed for sale | $727,000 | MRED MLS |
| 1 May, 2019 | Sold | $697,000 | MRED MLS |
| 21 Mar, 2019 | Under contract | $697,000 | MRED MLS |
| 19 Mar, 2019 | Listed for sale | $697,000 | MRED MLS |
Room Specifics
Total Bedrooms: 4
Bedrooms Above Ground: 4
Bedrooms Below Ground: 0
Dimensions: —
Floor Type: Slate
Dimensions: —
Floor Type: Carpet
Dimensions: —
Floor Type: Carpet
Full Bathrooms: 4
Bathroom Amenities: Separate Shower,Handicap Shower,Double Sink,Soaking Tub
Bathroom in Basement: 0
Rooms: Eating Area,Foyer,Office,Heated Sun Room
Basement Description: Unfinished,Cellar,Exterior Access
Other Specifics
| 2 | |
| Concrete Perimeter | |
| Asphalt | |
| Patio, Roof Deck, In Ground Pool | |
| Horses Allowed,Landscaped | |
| 330X660 | |
| — | |
| Full | |
| Vaulted/Cathedral Ceilings, Heated Floors, First Floor Bedroom, First Floor Laundry, First Floor Full Bath | |
| Double Oven, Microwave, Dishwasher, Refrigerator, Bar Fridge, Disposal | |
| Not in DB | |
| Horse-Riding Area, Street Paved | |
| — | |
| — | |
| Gas Log, Gas Starter |
Tax History
| Year | Property Taxes |
|---|---|
| 2012 | $19,969 |
| 2019 | $18,056 |
Contact Agent
Nearby Similar Homes
Nearby Sold Comparables
Contact Agent
Listing Provided By
Baird & Warner





