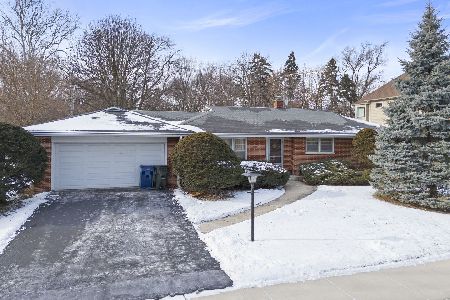655 Wellner Road, Naperville, Illinois 60540
$981,000
|
Sold
|
|
| Status: | Closed |
| Sqft: | 4,581 |
| Cost/Sqft: | $228 |
| Beds: | 4 |
| Baths: | 5 |
| Year Built: | 2009 |
| Property Taxes: | $25,530 |
| Days On Market: | 2814 |
| Lot Size: | 0,21 |
Description
PERFECT MIX OF TRADITIONAL DETAILS WITH A MODERN SPIN! Sense the quality the moment you walk up...Stunning east facing custom home in the desirable East Highlands neighborhood 7 min walk from"Blue Ribbon" Highlands Elementary & 20 min walk to vibrant downtown Naperville~Incredible attention to detail: Solid all brick exterior, exquisite millwork, 10+ ft ceilings, 8' custom wood doors, wainscoting~Chef's Kitchen showcases furniture-quality cabinetry, professional appliance package, Butler's pantry, WI pantry~Elegant Master Suite features uplighted beamed ceiling, sitting room & opulent bath w/radiant heat, luxury tub, spa shower & dream WIC~Dramatic paneled study w/2nd flr library~RARE walk-out basement is flooded w/natural light & offers related living space with 5th BR, full bath, 2nd kitchen, lounge plus Theater Rm w/120" screen, components & seating~Beautiful brick patio w/fireplace & upper deck~3 car tandem garage~$5,000 BUYER CREDIT + Special financing available thru SIRVA Mortgag
Property Specifics
| Single Family | |
| — | |
| Traditional | |
| 2009 | |
| Full,Walkout | |
| CUSTOM BUILT | |
| No | |
| 0.21 |
| Du Page | |
| East Highlands | |
| 0 / Not Applicable | |
| None | |
| Lake Michigan,Public | |
| Public Sewer | |
| 09950577 | |
| 0819116024 |
Nearby Schools
| NAME: | DISTRICT: | DISTANCE: | |
|---|---|---|---|
|
Grade School
Highlands Elementary School |
203 | — | |
|
Middle School
Kennedy Junior High School |
203 | Not in DB | |
|
High School
Naperville Central High School |
203 | Not in DB | |
Property History
| DATE: | EVENT: | PRICE: | SOURCE: |
|---|---|---|---|
| 15 Aug, 2018 | Sold | $981,000 | MRED MLS |
| 6 Jun, 2018 | Under contract | $1,045,000 | MRED MLS |
| 15 May, 2018 | Listed for sale | $1,045,000 | MRED MLS |
Room Specifics
Total Bedrooms: 5
Bedrooms Above Ground: 4
Bedrooms Below Ground: 1
Dimensions: —
Floor Type: Hardwood
Dimensions: —
Floor Type: Hardwood
Dimensions: —
Floor Type: Hardwood
Dimensions: —
Floor Type: —
Full Bathrooms: 5
Bathroom Amenities: Whirlpool,Separate Shower,Double Sink
Bathroom in Basement: 1
Rooms: Bedroom 5,Breakfast Room,Study,Library,Recreation Room,Theatre Room,Game Room,Kitchen,Exercise Room
Basement Description: Finished,Exterior Access
Other Specifics
| 3 | |
| Concrete Perimeter | |
| Brick,Concrete | |
| Balcony, Brick Paver Patio, Storms/Screens, Outdoor Fireplace | |
| Fenced Yard | |
| 70X130 | |
| Full | |
| Full | |
| Vaulted/Cathedral Ceilings, Bar-Wet, Hardwood Floors, Heated Floors, In-Law Arrangement, First Floor Laundry | |
| Range, Microwave, Dishwasher, High End Refrigerator, Washer, Dryer, Disposal, Stainless Steel Appliance(s), Range Hood | |
| Not in DB | |
| Sidewalks | |
| — | |
| — | |
| Attached Fireplace Doors/Screen, Gas Log |
Tax History
| Year | Property Taxes |
|---|---|
| 2018 | $25,530 |
Contact Agent
Nearby Similar Homes
Nearby Sold Comparables
Contact Agent
Listing Provided By
Baird & Warner









