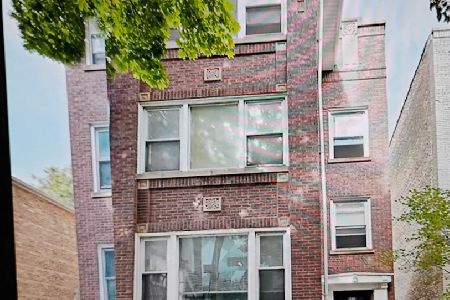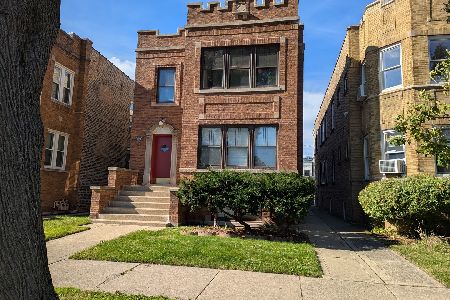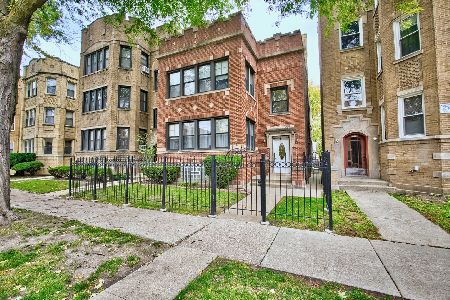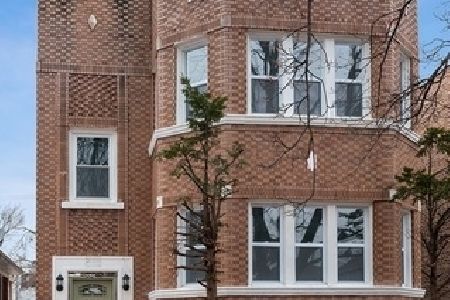6550 Washtenaw Avenue, West Ridge, Chicago, Illinois 60645
$230,000
|
Sold
|
|
| Status: | Closed |
| Sqft: | 0 |
| Cost/Sqft: | — |
| Beds: | 9 |
| Baths: | 0 |
| Year Built: | 1924 |
| Property Taxes: | $6,193 |
| Days On Market: | 5458 |
| Lot Size: | 0,09 |
Description
APPROVED SHORT SALE (Buyer walked due to wait) Two, 3 bedroom vintage units, one rehabbed, All Hardwood floors. Spacious living rooms, kitchens and bedrooms. plus 3 bdrm garden unit, maple cab kitchen Newer windows, tuckpointing and new concrete work. Two Car Garage, Neither seller nor Realtor guarantee legality of garden unit. Extra wide lot. Building sold "AS IS" Bank approved list price.
Property Specifics
| Multi-unit | |
| — | |
| — | |
| 1924 | |
| Full,Walkout | |
| — | |
| No | |
| 0.09 |
| Cook | |
| — | |
| — / — | |
| — | |
| Lake Michigan | |
| Public Sewer | |
| 07704662 | |
| 10364170180000 |
Property History
| DATE: | EVENT: | PRICE: | SOURCE: |
|---|---|---|---|
| 28 Mar, 2012 | Sold | $230,000 | MRED MLS |
| 29 Aug, 2011 | Under contract | $260,000 | MRED MLS |
| 6 Jan, 2011 | Listed for sale | $199,000 | MRED MLS |
Room Specifics
Total Bedrooms: 9
Bedrooms Above Ground: 9
Bedrooms Below Ground: 0
Dimensions: —
Floor Type: —
Dimensions: —
Floor Type: —
Dimensions: —
Floor Type: —
Dimensions: —
Floor Type: —
Dimensions: —
Floor Type: —
Dimensions: —
Floor Type: —
Dimensions: —
Floor Type: —
Dimensions: —
Floor Type: —
Full Bathrooms: 3
Bathroom Amenities: Whirlpool
Bathroom in Basement: 0
Rooms: —
Basement Description: Finished,Exterior Access,Other
Other Specifics
| 2 | |
| — | |
| — | |
| — | |
| — | |
| 33X125 | |
| — | |
| — | |
| — | |
| — | |
| Not in DB | |
| Sidewalks, Street Lights, Street Paved | |
| — | |
| — | |
| — |
Tax History
| Year | Property Taxes |
|---|---|
| 2012 | $6,193 |
Contact Agent
Nearby Similar Homes
Nearby Sold Comparables
Contact Agent
Listing Provided By
RE/MAX Signature










