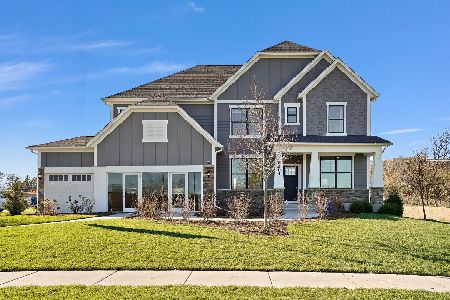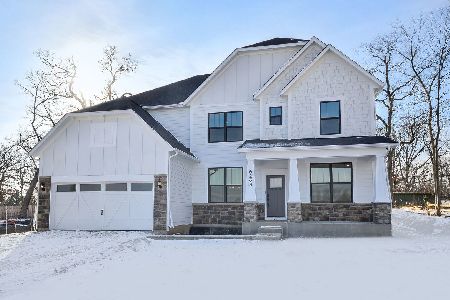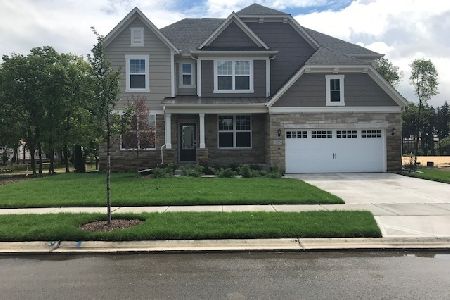6552 Shagbark Court, Lisle, Illinois 60532
$308,500
|
Sold
|
|
| Status: | Closed |
| Sqft: | 1,924 |
| Cost/Sqft: | $168 |
| Beds: | 4 |
| Baths: | 3 |
| Year Built: | 1978 |
| Property Taxes: | $7,030 |
| Days On Market: | 6286 |
| Lot Size: | 0,22 |
Description
Deep oversized cul-de-sac lot with trail behind offers country space with intown convenience-Private secluded location close to train,schools & parks makes a stunning setting for this recently updated home-Slate entry-Cherry Trim-Fullview windows-Granite counters-Stainless steel appliances & undermount sink-3 full updated baths-New lighting-Deep plush carpet-Anderson windows-High efficiency furnace-Great sub-basement
Property Specifics
| Single Family | |
| — | |
| Tri-Level | |
| 1978 | |
| Full,Walkout,English | |
| SPLIT | |
| No | |
| 0.22 |
| Du Page | |
| Green Trails | |
| 170 / Annual | |
| Insurance,Other | |
| Lake Michigan,Public | |
| Public Sewer, Sewer-Storm | |
| 07064415 | |
| 0822102003 |
Nearby Schools
| NAME: | DISTRICT: | DISTANCE: | |
|---|---|---|---|
|
Grade School
Steeple Run Elementary School |
203 | — | |
|
Middle School
Kennedy Junior High School |
203 | Not in DB | |
|
High School
Naperville North High School |
203 | Not in DB | |
Property History
| DATE: | EVENT: | PRICE: | SOURCE: |
|---|---|---|---|
| 24 Jul, 2009 | Sold | $308,500 | MRED MLS |
| 11 Jun, 2009 | Under contract | $323,900 | MRED MLS |
| — | Last price change | $324,900 | MRED MLS |
| 2 Nov, 2008 | Listed for sale | $345,000 | MRED MLS |
| 17 May, 2013 | Sold | $368,000 | MRED MLS |
| 22 Mar, 2013 | Under contract | $389,900 | MRED MLS |
| 22 Mar, 2013 | Listed for sale | $389,900 | MRED MLS |
| 15 Nov, 2023 | Sold | $540,000 | MRED MLS |
| 24 Sep, 2023 | Under contract | $514,900 | MRED MLS |
| 22 Sep, 2023 | Listed for sale | $514,900 | MRED MLS |
Room Specifics
Total Bedrooms: 4
Bedrooms Above Ground: 4
Bedrooms Below Ground: 0
Dimensions: —
Floor Type: Carpet
Dimensions: —
Floor Type: Carpet
Dimensions: —
Floor Type: Carpet
Full Bathrooms: 3
Bathroom Amenities: —
Bathroom in Basement: 1
Rooms: Foyer,Gallery
Basement Description: Partially Finished,Sub-Basement
Other Specifics
| 2 | |
| Concrete Perimeter | |
| Concrete | |
| Patio | |
| Corner Lot,Cul-De-Sac,Irregular Lot | |
| 80 X 110 X 74 X 61 X 70 | |
| Unfinished | |
| Full | |
| In-Law Arrangement | |
| Range, Microwave, Dishwasher, Refrigerator, Washer, Dryer, Disposal | |
| Not in DB | |
| Tennis Courts, Street Paved | |
| — | |
| — | |
| Wood Burning, Attached Fireplace Doors/Screen |
Tax History
| Year | Property Taxes |
|---|---|
| 2009 | $7,030 |
| 2013 | $7,426 |
| 2023 | $8,261 |
Contact Agent
Nearby Similar Homes
Nearby Sold Comparables
Contact Agent
Listing Provided By
RE/MAX of Naperville











