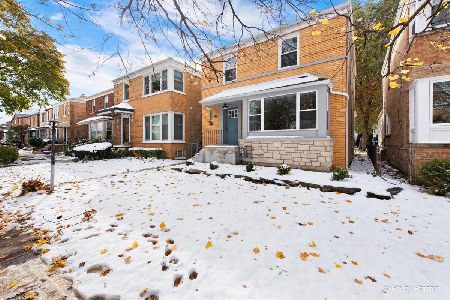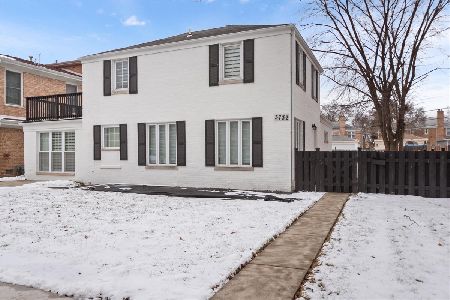6553 St. Louis Avenue, Lincolnwood, Illinois 60712
$1,135,000
|
Sold
|
|
| Status: | Closed |
| Sqft: | 4,500 |
| Cost/Sqft: | $261 |
| Beds: | 4 |
| Baths: | 7 |
| Year Built: | 2007 |
| Property Taxes: | $17,825 |
| Days On Market: | 1824 |
| Lot Size: | 0,09 |
Description
Stunning and spacious home fully renovated. 1st floor has unique open floor plan with Brazilian cherry hardwood floors, living room, dining room and family room. Quartz "Kosher" kitchen with custom cabinets. Spacious office on first floor. First floor powder room. 2nd floor has 4 large bedrooms, each with en-suite jacuzzi bathroom and walk-in closet. Master bedroom has separate large spa bath and separate steam shower and Juliet balcony. 2nd floor laundry room. Fabulous finished basement with an additional 2 bedrooms, one with en-suite bathroom and 1 half bath. 9 ft ceilings (basement, 1st and 2nd floors). 2 car detached brick garage in back, off alley.
Property Specifics
| Single Family | |
| — | |
| Colonial | |
| 2007 | |
| Full | |
| — | |
| No | |
| 0.09 |
| Cook | |
| — | |
| — / Not Applicable | |
| None | |
| Lake Michigan | |
| Public Sewer | |
| 10981802 | |
| 10354140020000 |
Nearby Schools
| NAME: | DISTRICT: | DISTANCE: | |
|---|---|---|---|
|
Grade School
Rutledge Hall Elementary School |
74 | — | |
|
Middle School
Lincoln Hall Middle School |
74 | Not in DB | |
|
High School
Niles West High School |
219 | Not in DB | |
Property History
| DATE: | EVENT: | PRICE: | SOURCE: |
|---|---|---|---|
| 20 Jul, 2021 | Sold | $1,135,000 | MRED MLS |
| 26 May, 2021 | Under contract | $1,175,000 | MRED MLS |
| — | Last price change | $1,250,000 | MRED MLS |
| 28 Jan, 2021 | Listed for sale | $1,250,000 | MRED MLS |
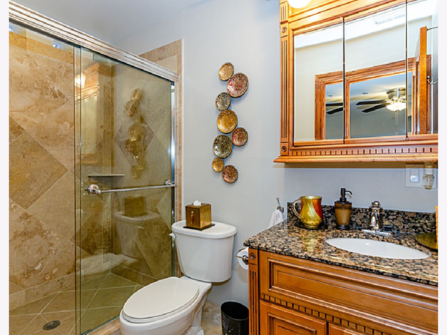
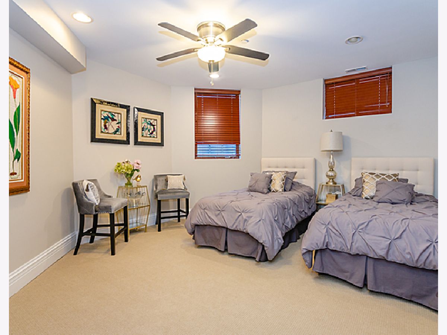
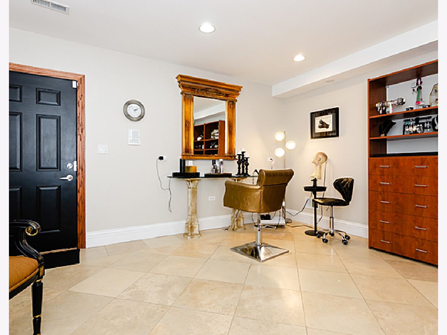
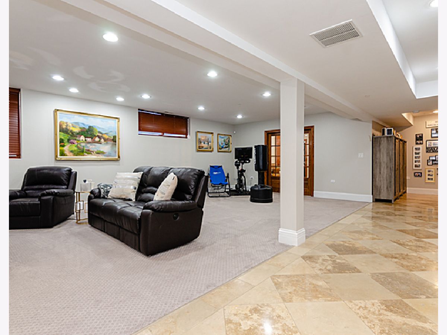
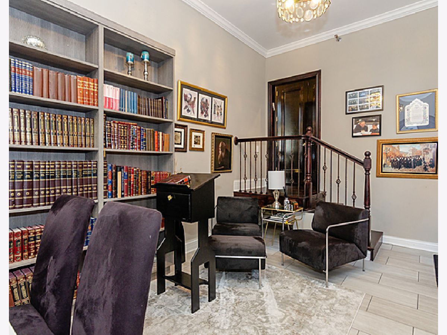
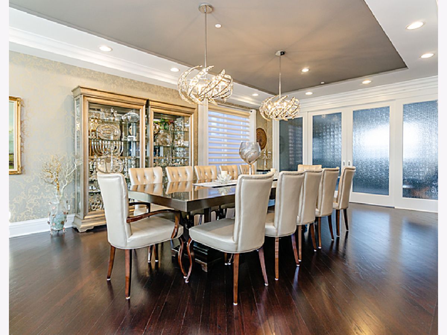
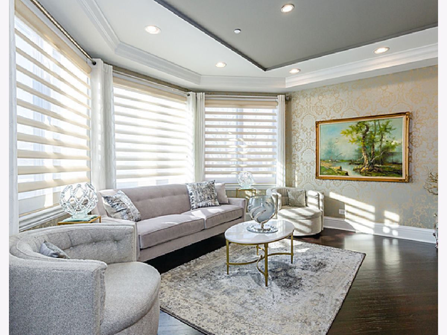
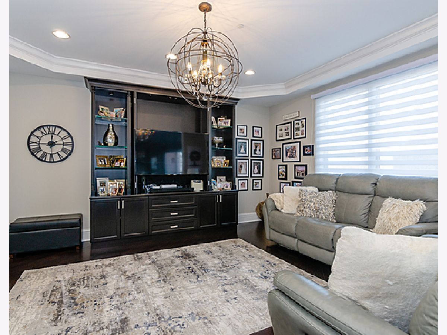
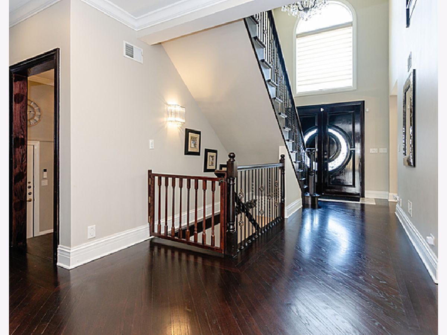
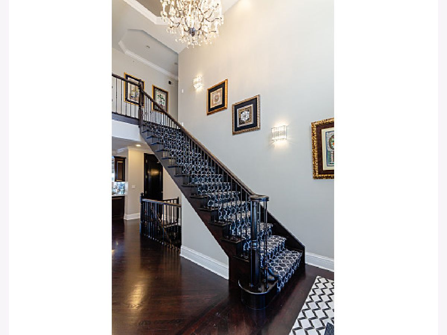
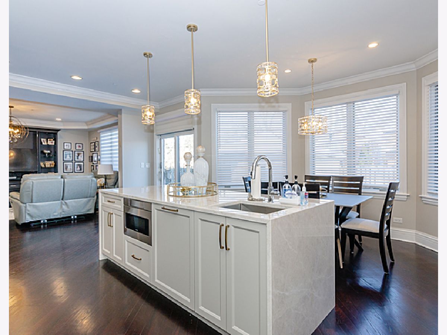
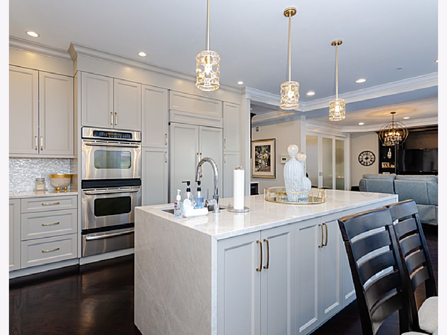
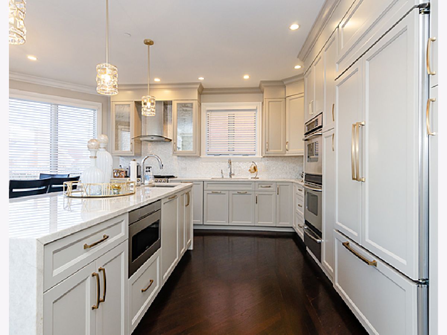
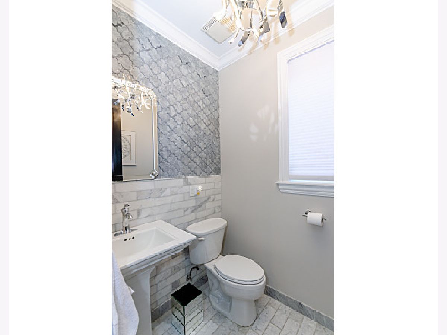
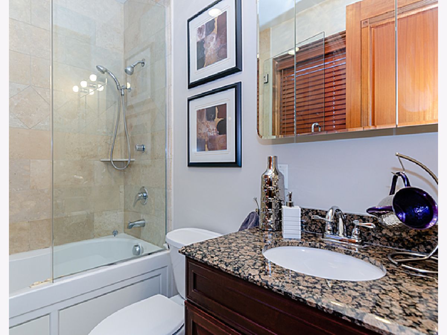
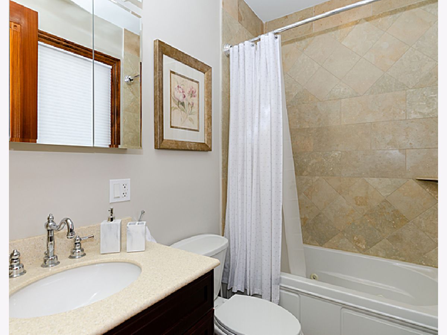
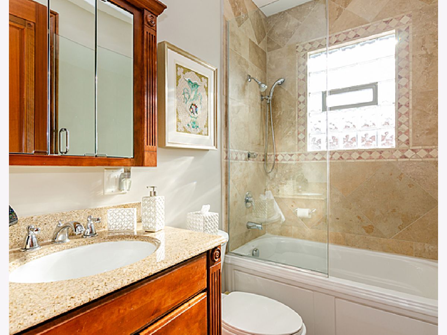
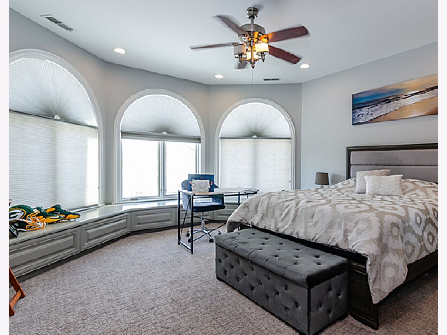
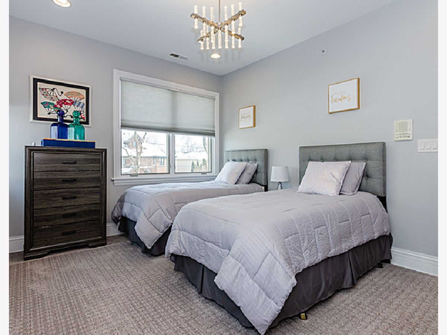
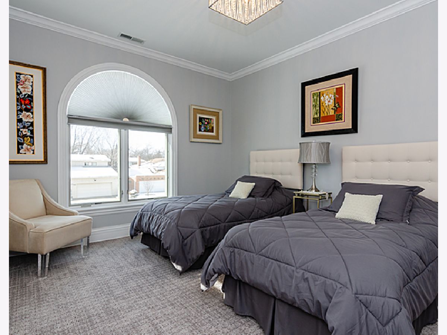
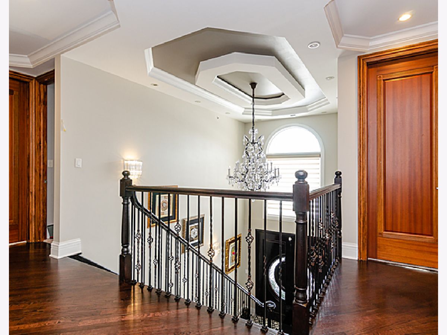
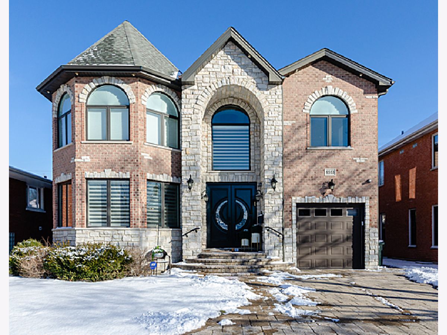
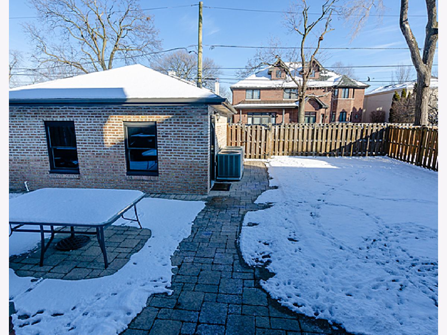
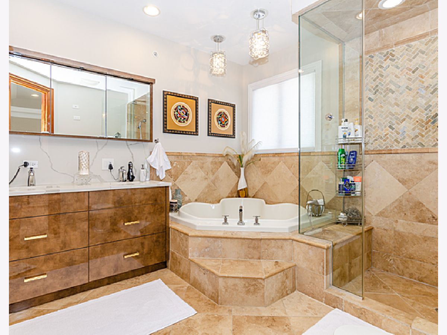
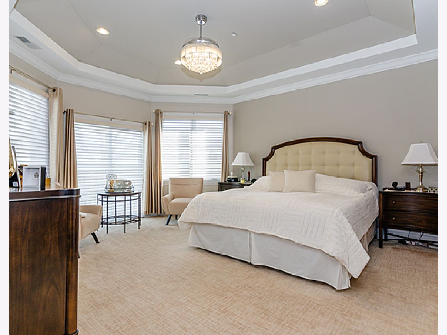
Room Specifics
Total Bedrooms: 6
Bedrooms Above Ground: 4
Bedrooms Below Ground: 2
Dimensions: —
Floor Type: Carpet
Dimensions: —
Floor Type: Carpet
Dimensions: —
Floor Type: Carpet
Dimensions: —
Floor Type: —
Dimensions: —
Floor Type: —
Full Bathrooms: 7
Bathroom Amenities: Whirlpool,Separate Shower,Double Sink
Bathroom in Basement: 1
Rooms: Bedroom 5,Bedroom 6,Recreation Room
Basement Description: Finished
Other Specifics
| 2 | |
| Concrete Perimeter | |
| Brick | |
| Patio | |
| Fenced Yard | |
| 51 X 125 | |
| — | |
| Full | |
| Hardwood Floors, Second Floor Laundry, First Floor Full Bath | |
| Double Oven, Range, Microwave, Dishwasher, Refrigerator, Washer, Dryer | |
| Not in DB | |
| — | |
| — | |
| — | |
| Wood Burning, Gas Starter |
Tax History
| Year | Property Taxes |
|---|---|
| 2021 | $17,825 |
Contact Agent
Nearby Similar Homes
Nearby Sold Comparables
Contact Agent
Listing Provided By
Prello Realty, Inc.



