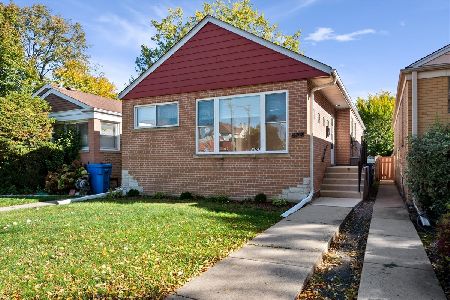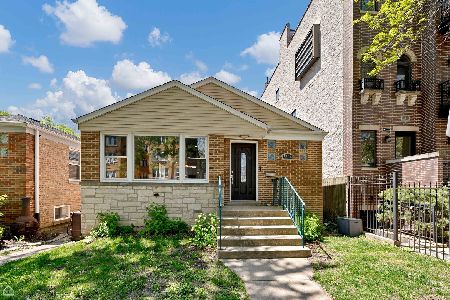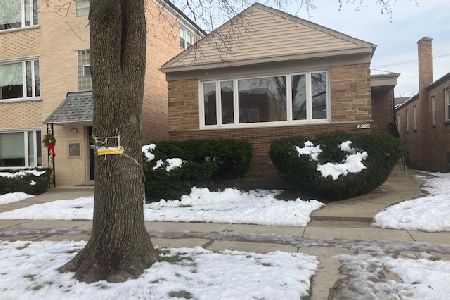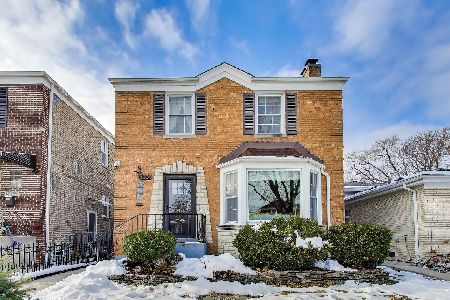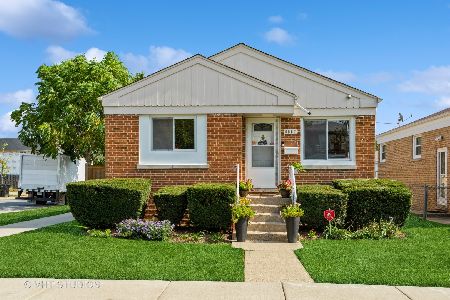6553 Troy Street, West Ridge, Chicago, Illinois 60645
$317,500
|
Sold
|
|
| Status: | Closed |
| Sqft: | 1,192 |
| Cost/Sqft: | $268 |
| Beds: | 4 |
| Baths: | 2 |
| Year Built: | 1955 |
| Property Taxes: | $768 |
| Days On Market: | 2092 |
| Lot Size: | 0,10 |
Description
Lovingly maintained ranch on quiet residential street has lots of space for your family and many recent updates. The main level has just been painted and features a living room/dining room, a family size eat in kitchen with updated cabinetry, 4 bedrooms including a tandem bedroom off of the third one that runs the width of the house, and a full bath that was redone this year. There is new carpeting and there are hardwood floors under the carpeting except in bedroom in back that was addition . The basement doubles the living space and has brand new flooring, a second kitchen, a huge recreation room, an office area, a full bath, and a laundry room. There is a newer garage and a nice fenced in yard. Recent improvements include a newer furnace, roof and siding (4 yrs old),new lighting fixtures and window treatments on the first floor. The crawl space was insulated with fiberglass last year and the house was tuckpointed 5 years ago. This lovey home is near parks, walking trails, shopping and transportation Vacant and easy to show
Property Specifics
| Single Family | |
| — | |
| — | |
| 1955 | |
| Full | |
| — | |
| No | |
| 0.1 |
| Cook | |
| — | |
| — / Not Applicable | |
| None | |
| Lake Michigan | |
| Public Sewer | |
| 10740677 | |
| 10363130340000 |
Property History
| DATE: | EVENT: | PRICE: | SOURCE: |
|---|---|---|---|
| 20 Jul, 2020 | Sold | $317,500 | MRED MLS |
| 10 Jun, 2020 | Under contract | $319,900 | MRED MLS |
| 9 Jun, 2020 | Listed for sale | $319,900 | MRED MLS |
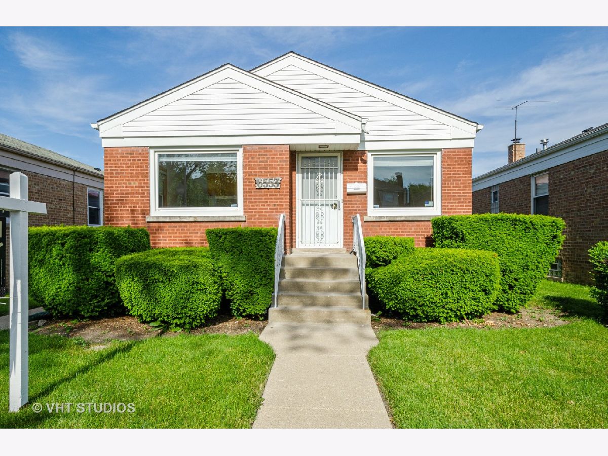
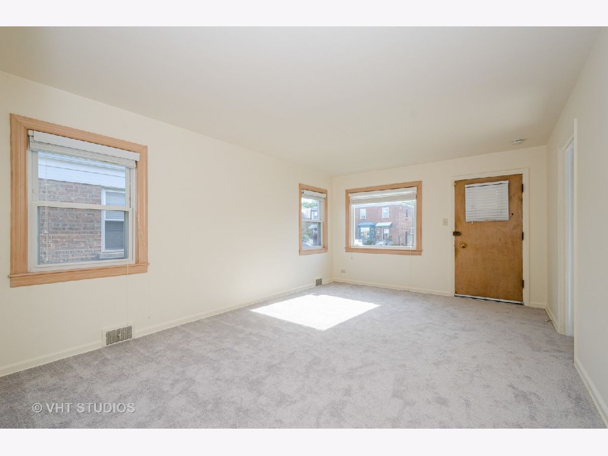
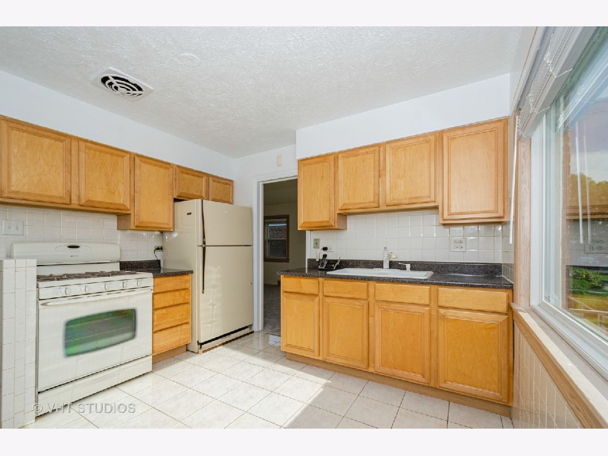
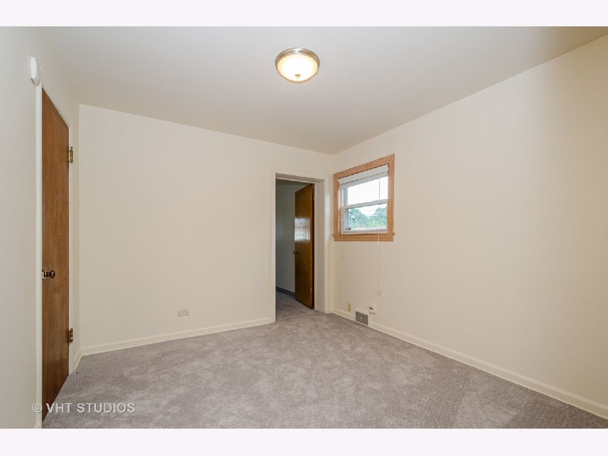
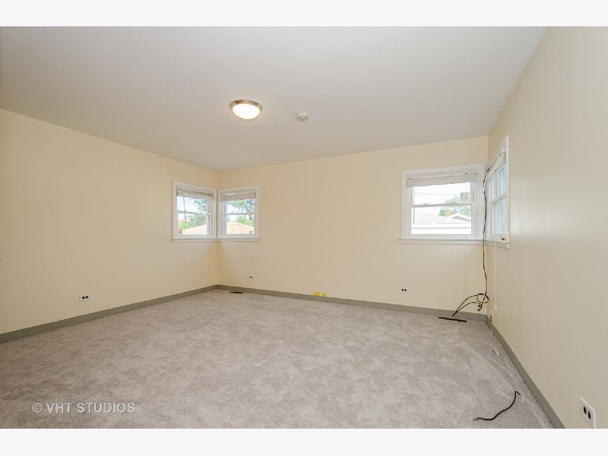
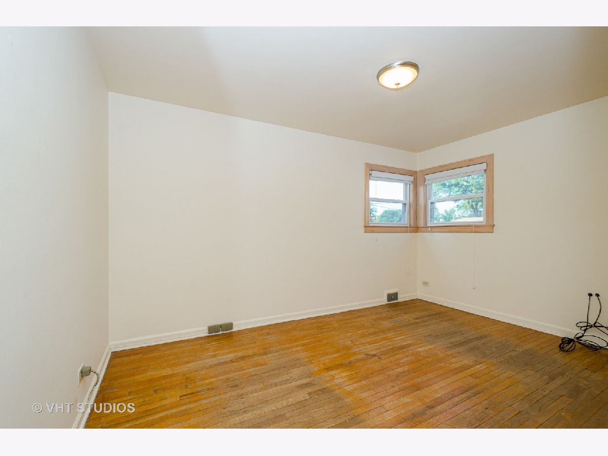
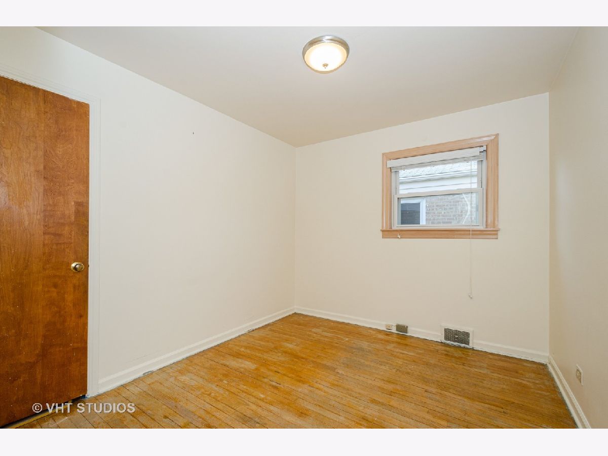
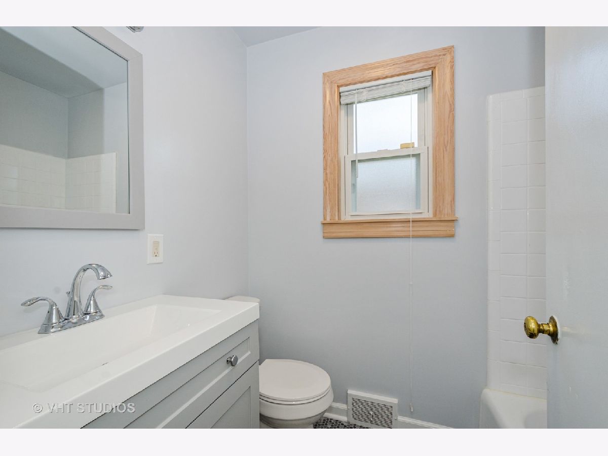
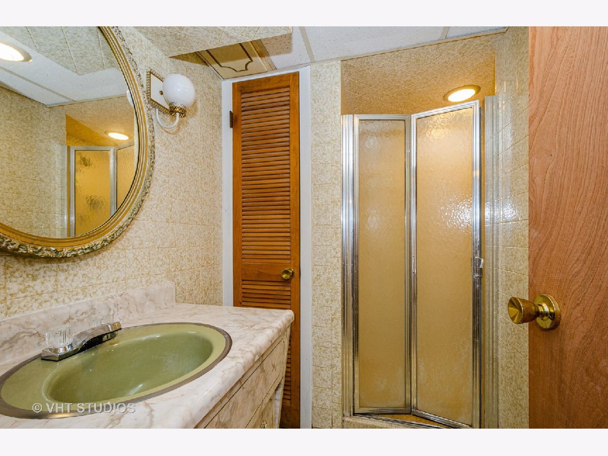
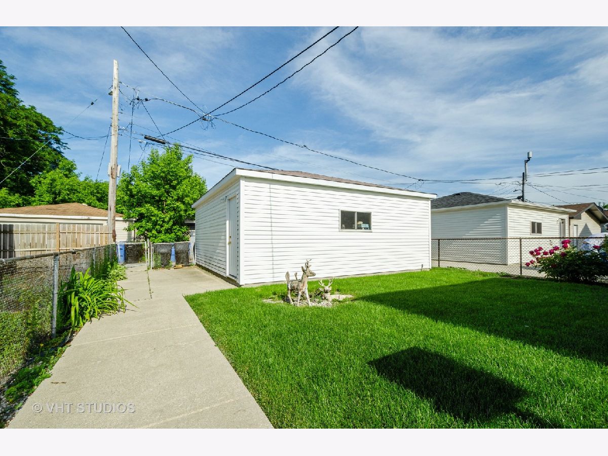
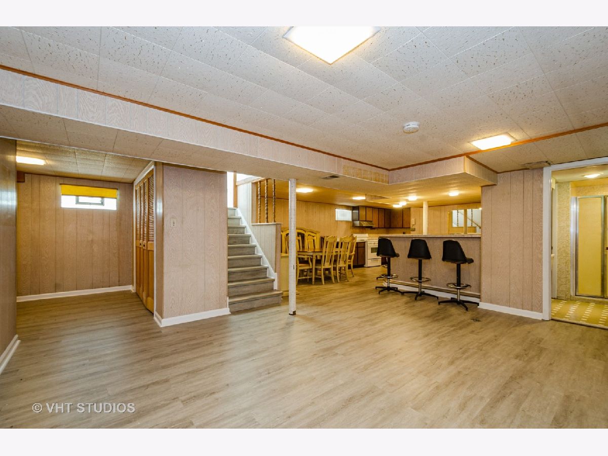
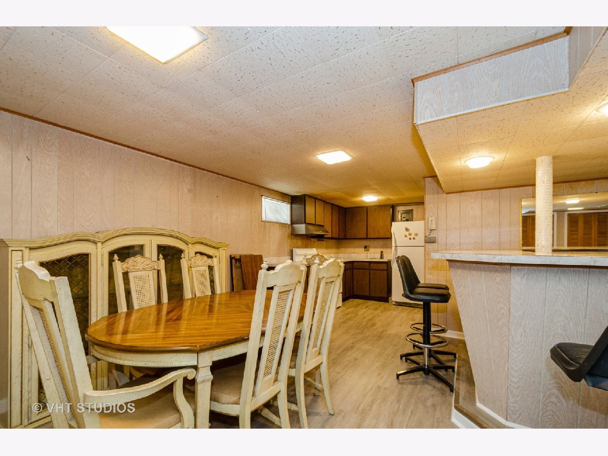
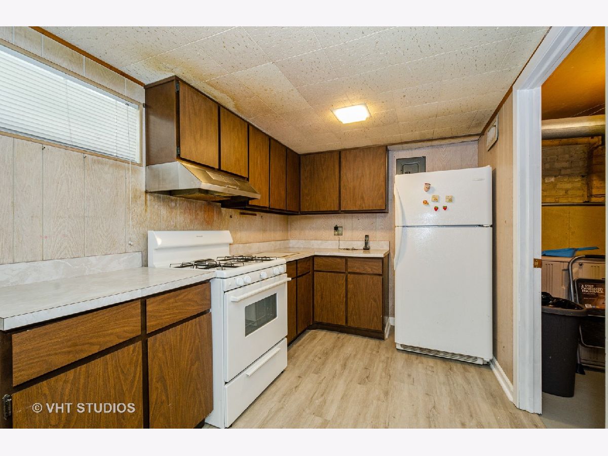
Room Specifics
Total Bedrooms: 4
Bedrooms Above Ground: 4
Bedrooms Below Ground: 0
Dimensions: —
Floor Type: Carpet
Dimensions: —
Floor Type: Hardwood
Dimensions: —
Floor Type: Hardwood
Full Bathrooms: 2
Bathroom Amenities: —
Bathroom in Basement: 0
Rooms: Office,Recreation Room
Basement Description: Finished
Other Specifics
| 2 | |
| — | |
| — | |
| — | |
| — | |
| 30X124 | |
| — | |
| None | |
| Bar-Wet, Hardwood Floors, First Floor Full Bath | |
| Range, Refrigerator, Washer, Dryer | |
| Not in DB | |
| Clubhouse, Park, Pool, Tennis Court(s), Curbs, Sidewalks | |
| — | |
| — | |
| — |
Tax History
| Year | Property Taxes |
|---|---|
| 2020 | $768 |
Contact Agent
Nearby Similar Homes
Nearby Sold Comparables
Contact Agent
Listing Provided By
Century 21 Affiliated


