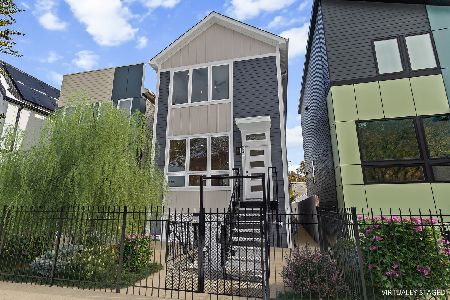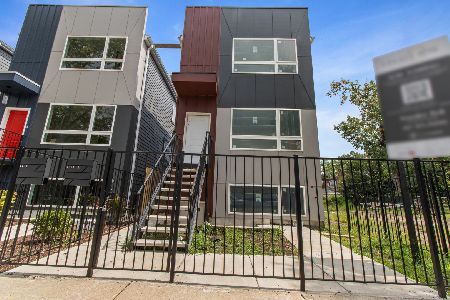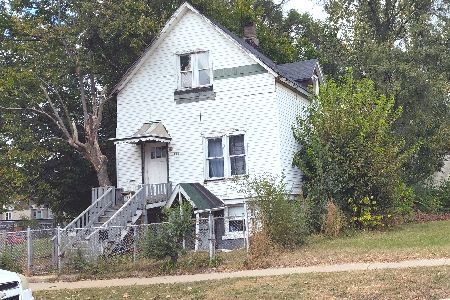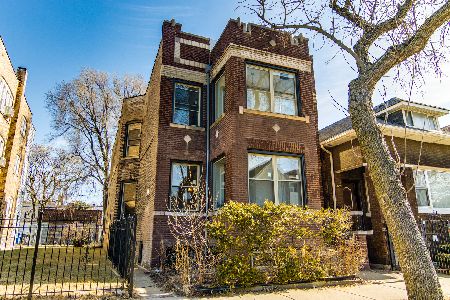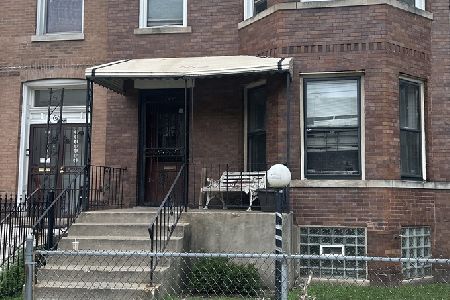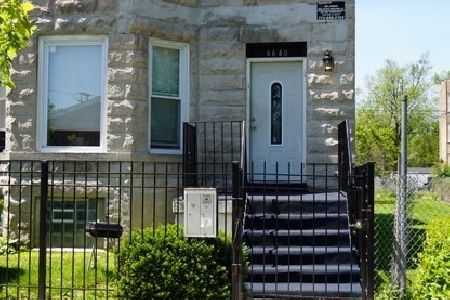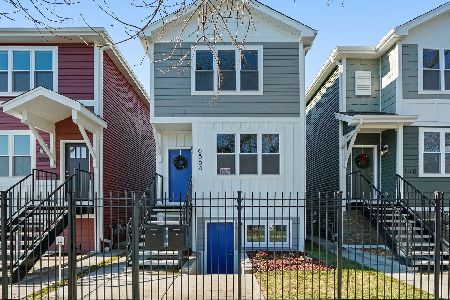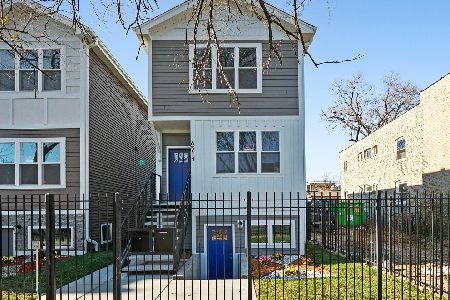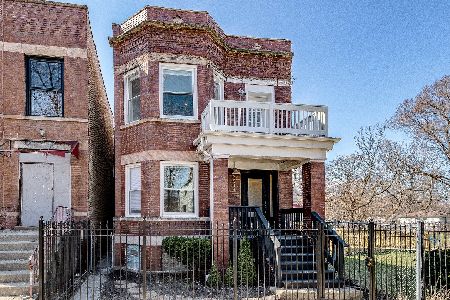6556 Evans Avenue, Woodlawn, Chicago, Illinois 60637
$524,000
|
Sold
|
|
| Status: | Closed |
| Sqft: | 0 |
| Cost/Sqft: | — |
| Beds: | 5 |
| Baths: | 4 |
| Year Built: | 2021 |
| Property Taxes: | $0 |
| Days On Market: | 1775 |
| Lot Size: | 0,00 |
Description
Welcome to Woodlawn Pointe, a new development that is not only visually striking but rooted in embracing the history and dynamic character found only in Woodlawn. Good design is in details that are felt as much as seen, and with 7 homes and 2 different floor plans to choose from, no detail has been overlooked. Windows fill hallways and rooms with natural light, expanded ceilings give spaciousness, and wide plank wood-grain flooring provides a warm touch. The 3 bedroom, 2.5-bath, duplexed-up residences are elevated above street level and offer covered entries that open to flowing open concept living spaces with inviting atmospheres. Kitchens offer walk-in pantries, modern shaker cabinets, and high-end quartz counters. Bar seating on expanded islands is perfect for gathering with friends and loved ones to entertain, or tackling homework with little ones and sharing everyday moments. A large walk-in storage space and powder room with porcelain tile modeled after old-world field tile, complete the first floor. Upstairs, a laundry area is conveniently placed near three bedrooms that offer recessed lighting and upgraded baseboards. Two baths offer crisp white tiling with wisps of smokey gray, with the master bath featuring a rain shower and dual vanities with gold accented fixtures. The 2 bedroom, 1-bath garden flat features an efficient floor plan that maximizes space and incorporates high windows that draw in natural light. Kitchens offer shaker cabinets in rich tones and sparkle white quartz counters with herringbone backsplashes. Paneled doors and bedside pendant lighting provide on-trend touches. In a city as large and varied as Chicago, you can live anywhere, but at Woodlawn Pointe, you have the opportunity to be a part of building a community that is thriving with purpose. Contact your agent today to be part of this exciting development.
Property Specifics
| Multi-unit | |
| — | |
| A-Frame | |
| 2021 | |
| Full,English | |
| — | |
| No | |
| — |
| Cook | |
| — | |
| — / — | |
| — | |
| Public | |
| Public Sewer | |
| 10971267 | |
| 20222220000000 |
Property History
| DATE: | EVENT: | PRICE: | SOURCE: |
|---|---|---|---|
| 19 May, 2021 | Sold | $524,000 | MRED MLS |
| 23 Mar, 2021 | Under contract | $549,000 | MRED MLS |
| 14 Jan, 2021 | Listed for sale | $549,000 | MRED MLS |
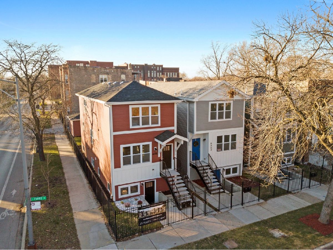
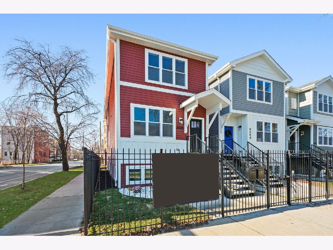
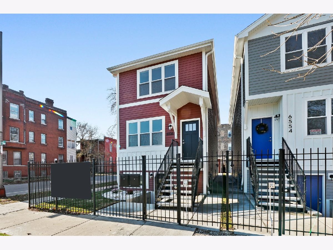
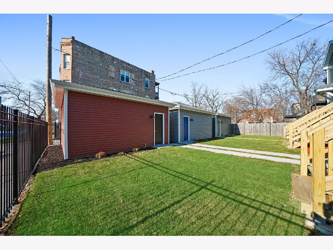
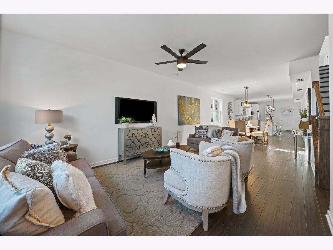
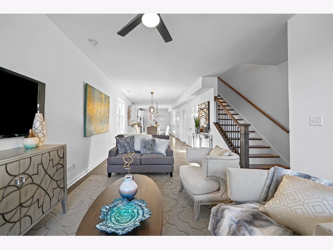
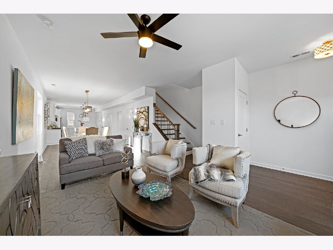
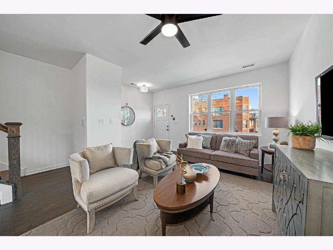
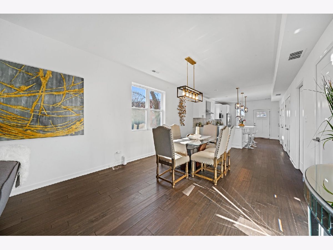
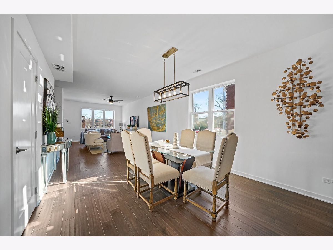
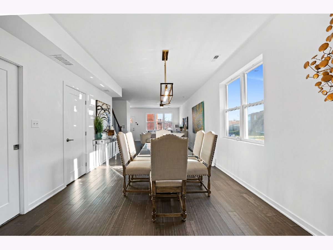
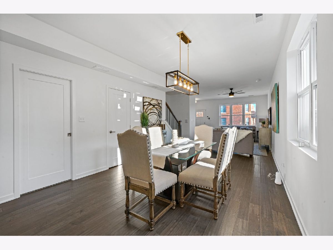
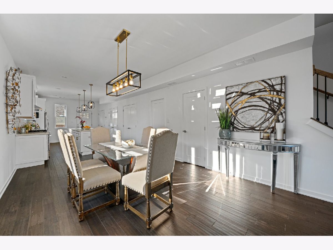
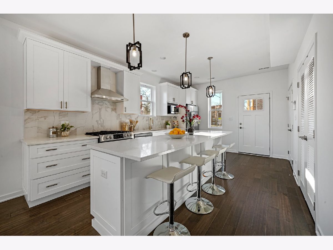
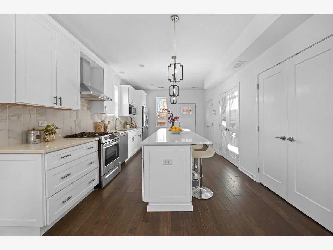
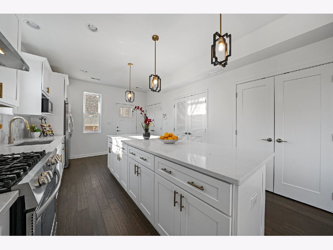
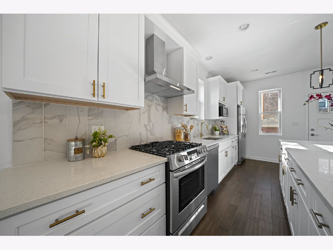
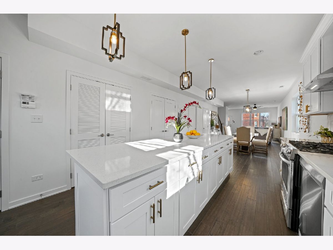
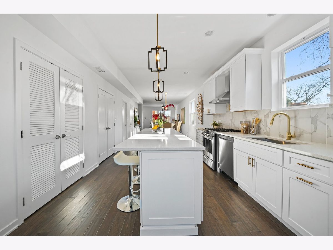
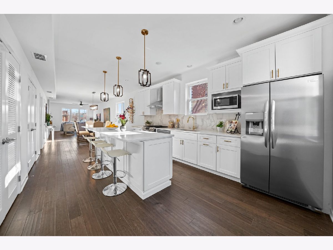
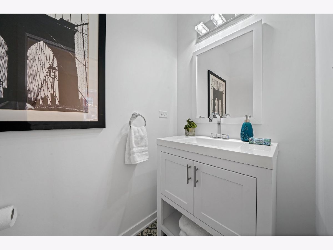

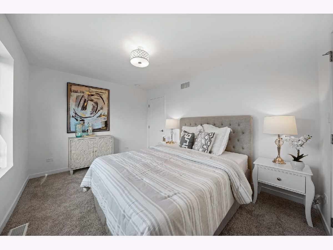
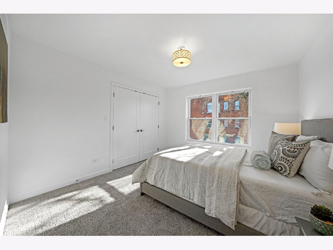
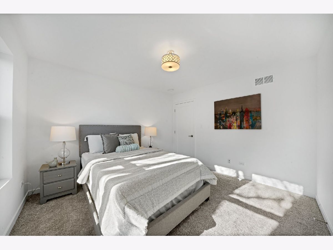
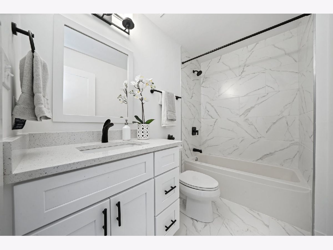
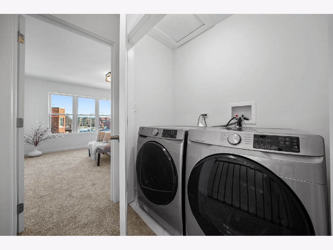
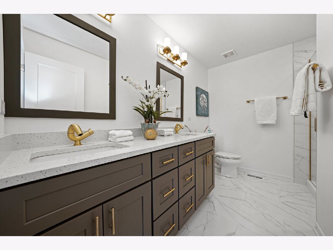
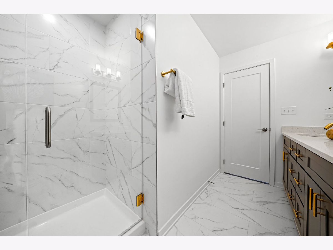

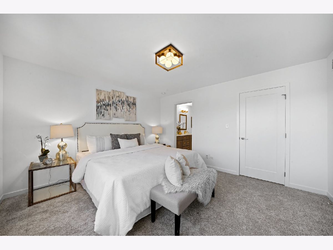

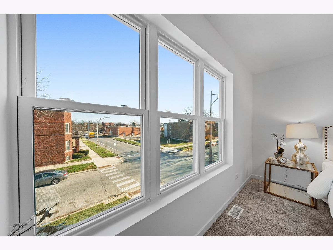
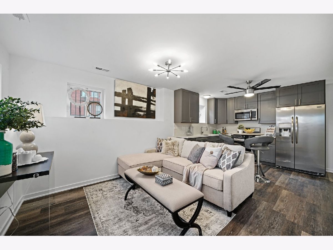
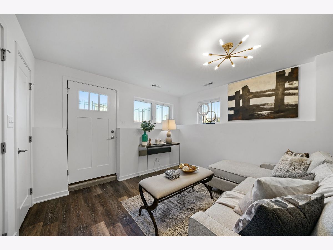
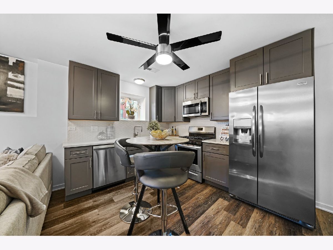
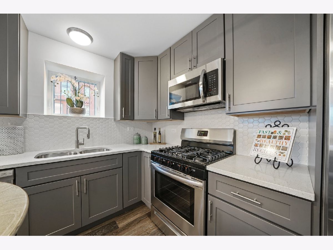
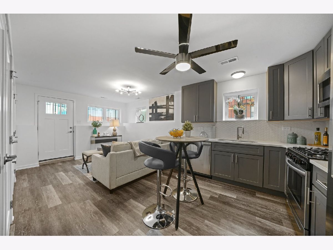
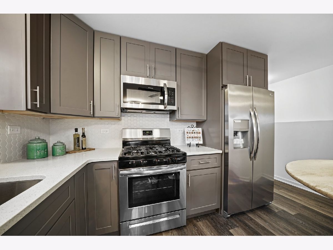
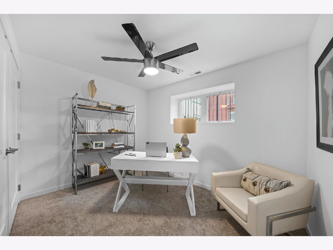
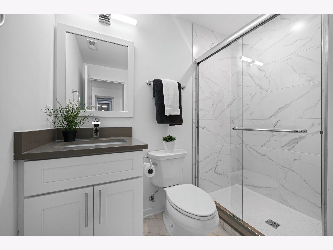
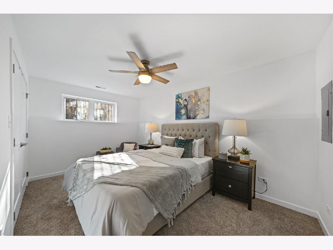
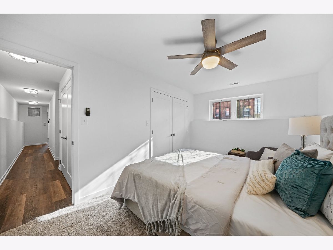
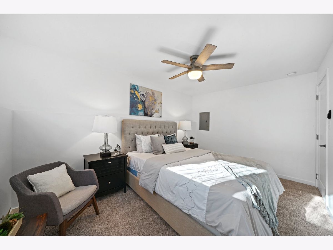
Room Specifics
Total Bedrooms: 5
Bedrooms Above Ground: 5
Bedrooms Below Ground: 0
Dimensions: —
Floor Type: —
Dimensions: —
Floor Type: —
Dimensions: —
Floor Type: —
Dimensions: —
Floor Type: —
Full Bathrooms: 4
Bathroom Amenities: Separate Shower,Double Sink
Bathroom in Basement: 0
Rooms: —
Basement Description: Finished,Exterior Access,Egress Window
Other Specifics
| 2 | |
| — | |
| — | |
| — | |
| — | |
| 25X125 | |
| — | |
| — | |
| — | |
| — | |
| Not in DB | |
| Gated, Sidewalks, Street Lights, Street Paved | |
| — | |
| — | |
| — |
Tax History
| Year | Property Taxes |
|---|
Contact Agent
Nearby Similar Homes
Nearby Sold Comparables
Contact Agent
Listing Provided By
Compass

