6556 Marble Lane, Carpentersville, Illinois 60110
$287,500
|
Sold
|
|
| Status: | Closed |
| Sqft: | 1,551 |
| Cost/Sqft: | $193 |
| Beds: | 2 |
| Baths: | 3 |
| Year Built: | 2004 |
| Property Taxes: | $5,150 |
| Days On Market: | 204 |
| Lot Size: | 0,00 |
Description
FOR SALE in Silverstone Lakes | Welcome home to 6556 Marble Lane-a beautifully updated 2-bedroom, 2.5-bath end-unit townhome with a spacious 2-car garage, tucked into the desirable Silverstone Lakes community. This Amber model offers nearly 1,550 sq ft of thoughtfully designed living space with soaring 9-foot ceilings and a bright, open-concept layout that's perfect for both entertaining and everyday comfort. The main level showcases rich laminate hardwood flooring, an upgraded kitchen with striking black granite countertops, modern fixtures, and a refreshed powder room. Upstairs, you'll find a light-filled second bedroom with a generous 14x4 walk-in closet, a full hall bath, and a convenient second-floor laundry room. The 23x13 primary suite is a true retreat-featuring refinished hardwood flooring, an impressive 11x7 walk-in closet, and a spa-inspired ensuite bath complete with a double-sink vanity, glass-enclosed shower, and oversized Kohler whirlpool tub-ideal for winding down after a long day. Enjoy end-unit privacy and step outside to a walk-out patio and private backyard, perfect for morning coffee or evening relaxation. Recent mechanical updates include a high-efficiency Rheem furnace (last serviced in 2024) and a 2022 Rheem hot water heater. Plus, you're just steps from scenic community ponds, gazebos, walking trails, and neighborhood parks. Experience a blend of comfort, style, and convenience in this beautifully maintained home in one of Carpentersville's most welcoming neighborhoods.
Property Specifics
| Condos/Townhomes | |
| 2 | |
| — | |
| 2004 | |
| — | |
| AMBER | |
| No | |
| — |
| Kane | |
| Silverstone Lake | |
| 203 / Monthly | |
| — | |
| — | |
| — | |
| 12412268 | |
| 0302278013 |
Nearby Schools
| NAME: | DISTRICT: | DISTANCE: | |
|---|---|---|---|
|
Grade School
Algonquin Lake Elementary School |
300 | — | |
|
Middle School
Algonquin Middle School |
300 | Not in DB | |
|
High School
Dundee-crown High School |
300 | Not in DB | |
Property History
| DATE: | EVENT: | PRICE: | SOURCE: |
|---|---|---|---|
| 27 Sep, 2021 | Sold | $215,000 | MRED MLS |
| 9 Aug, 2021 | Under contract | $219,000 | MRED MLS |
| 4 Aug, 2021 | Listed for sale | $219,000 | MRED MLS |
| 24 May, 2023 | Under contract | $0 | MRED MLS |
| 12 May, 2023 | Listed for sale | $0 | MRED MLS |
| 23 Sep, 2025 | Sold | $287,500 | MRED MLS |
| 28 Jul, 2025 | Under contract | $300,000 | MRED MLS |
| 3 Jul, 2025 | Listed for sale | $300,000 | MRED MLS |
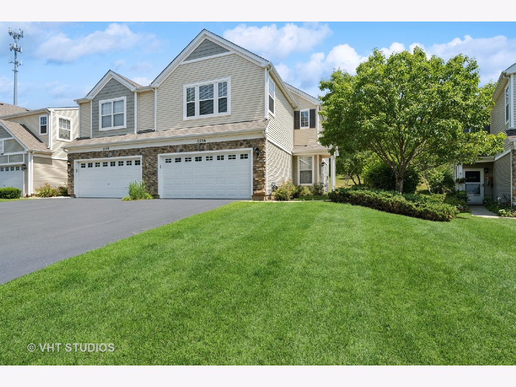
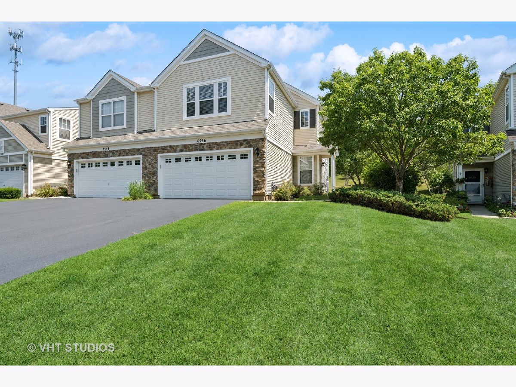
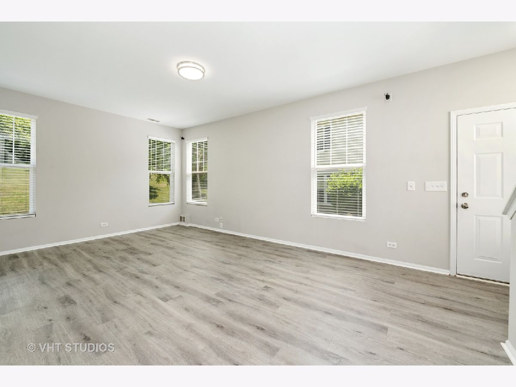
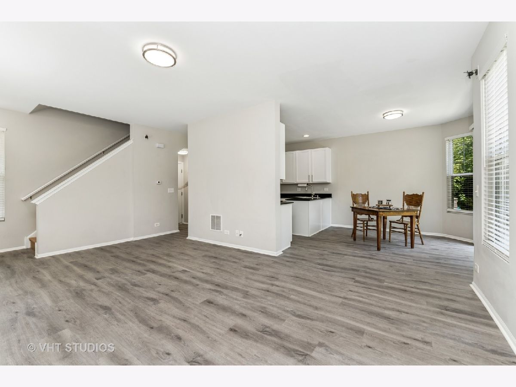
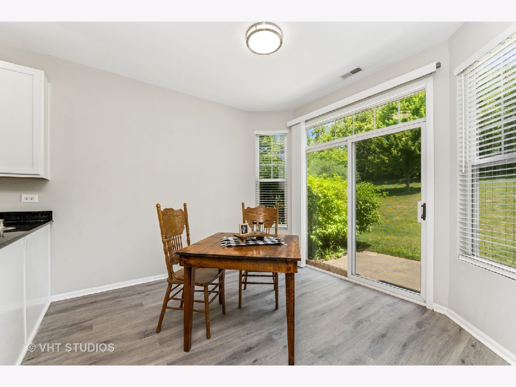
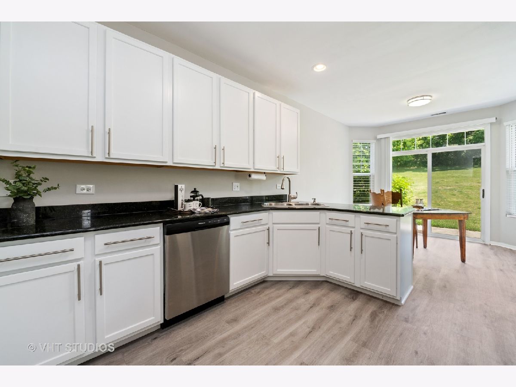
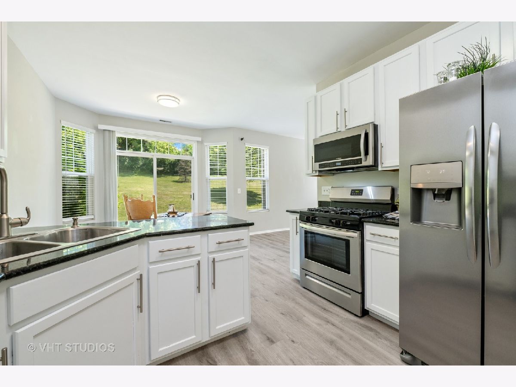
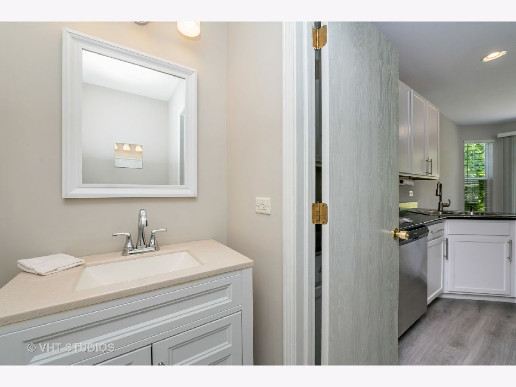
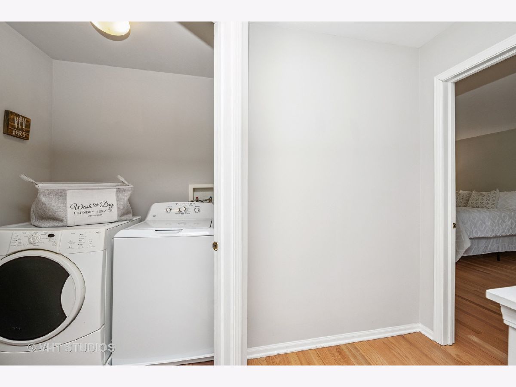
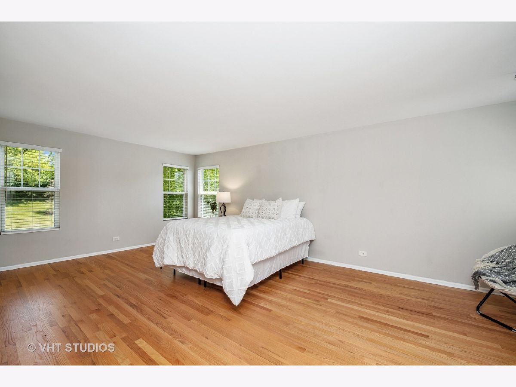
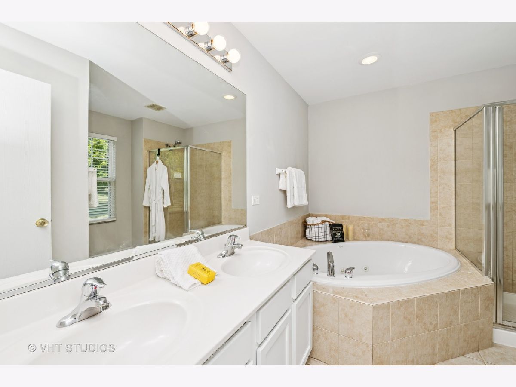
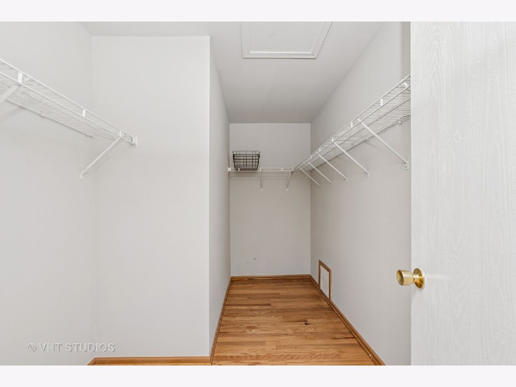
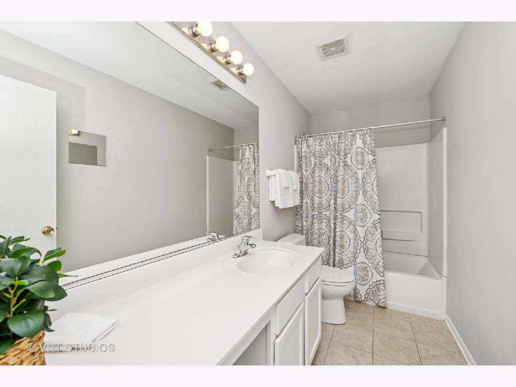
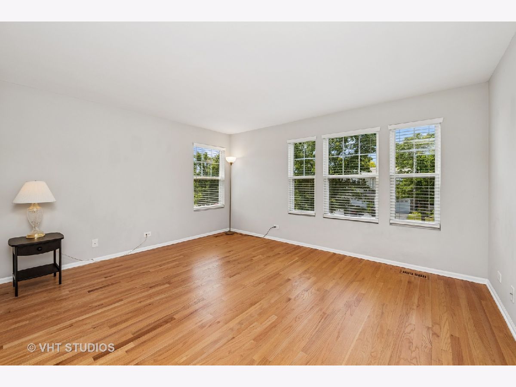
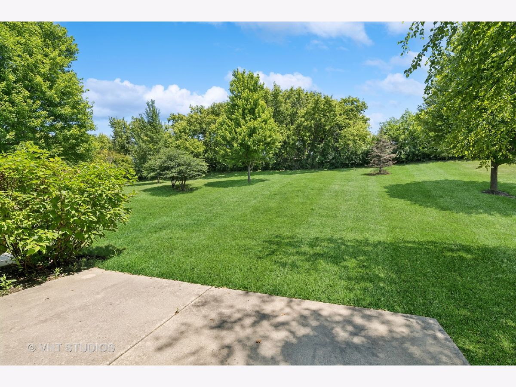
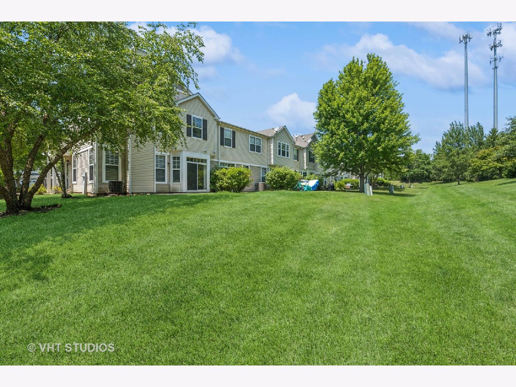
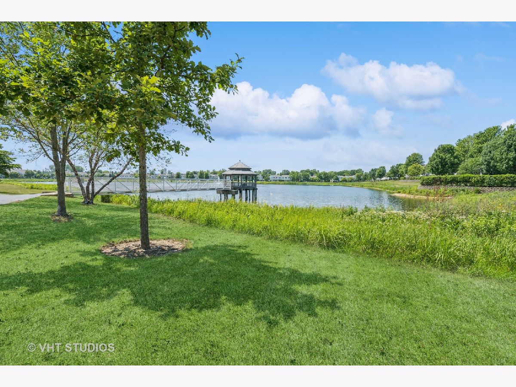
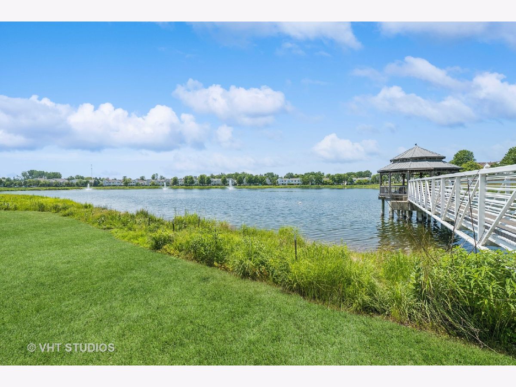
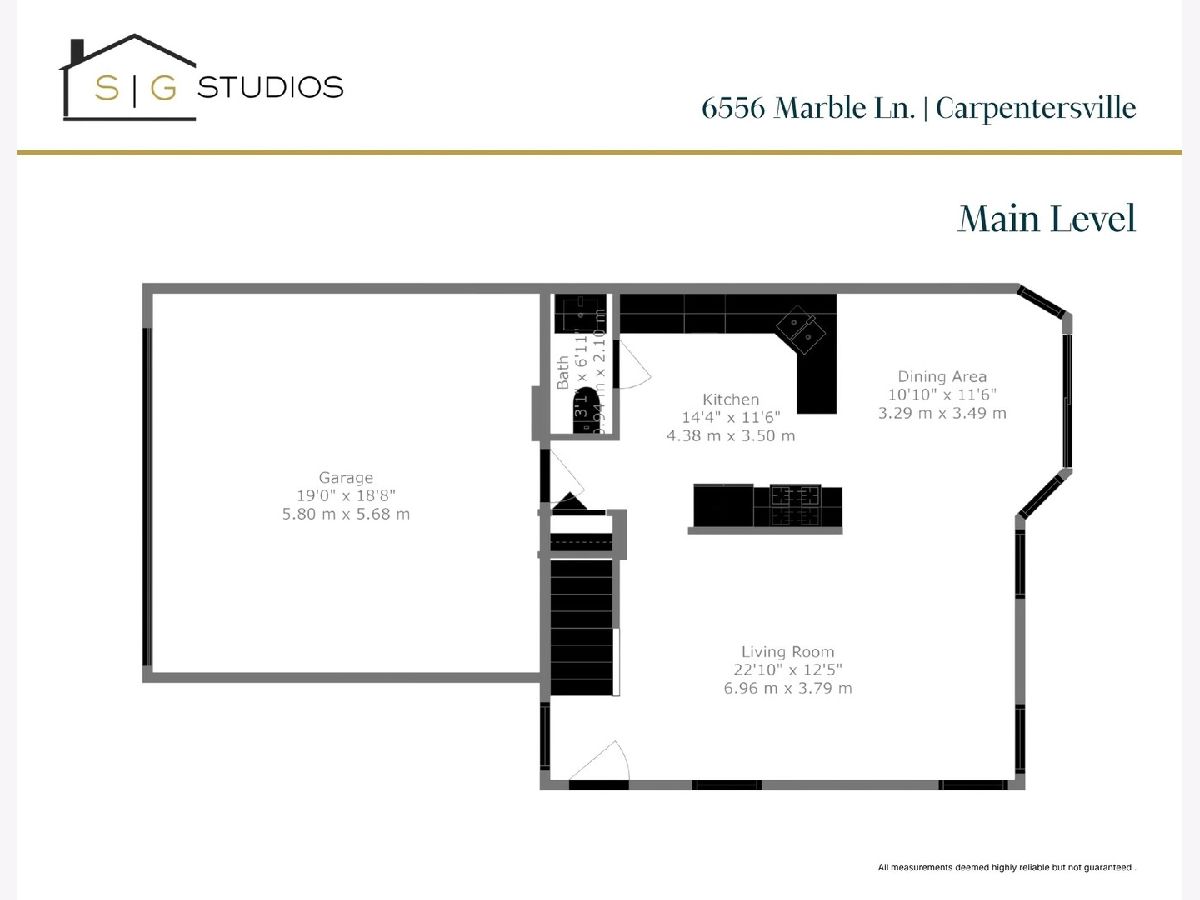
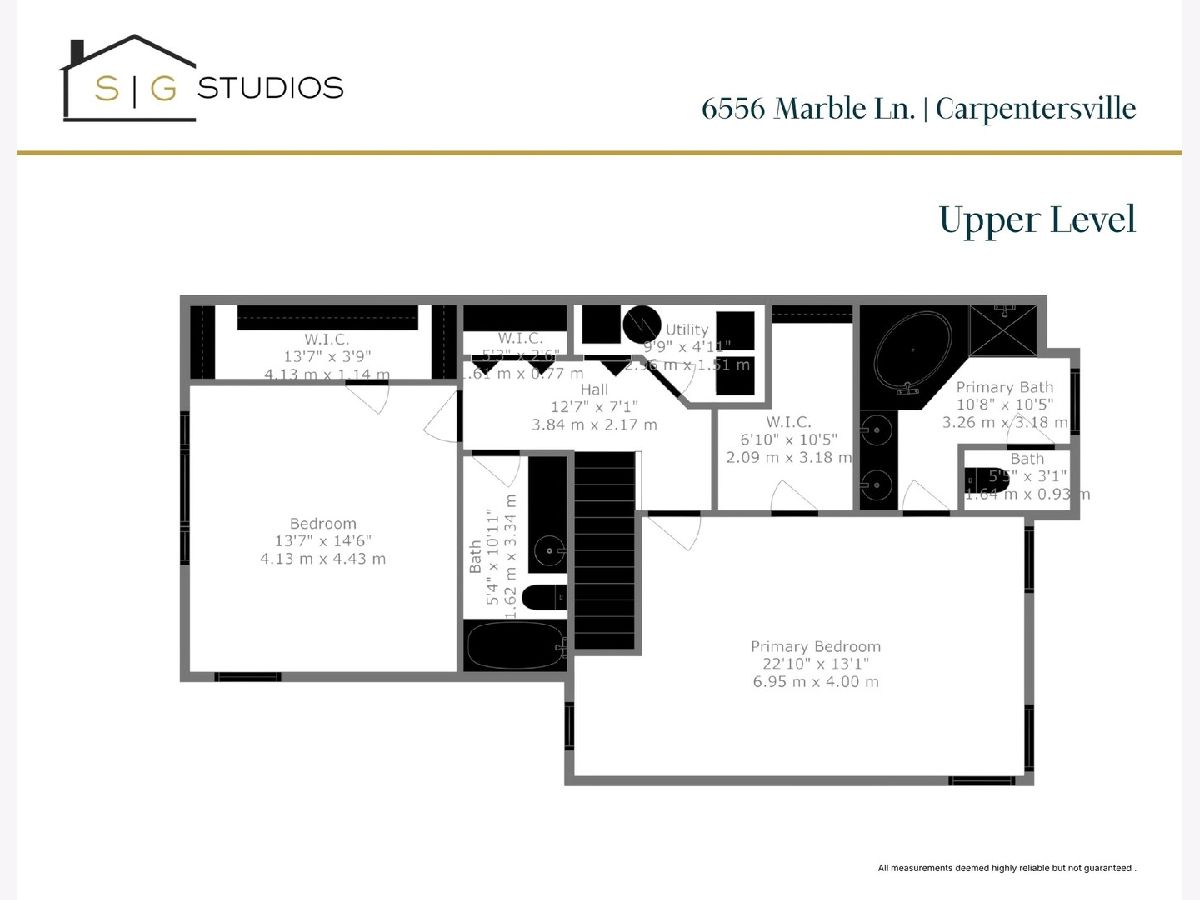
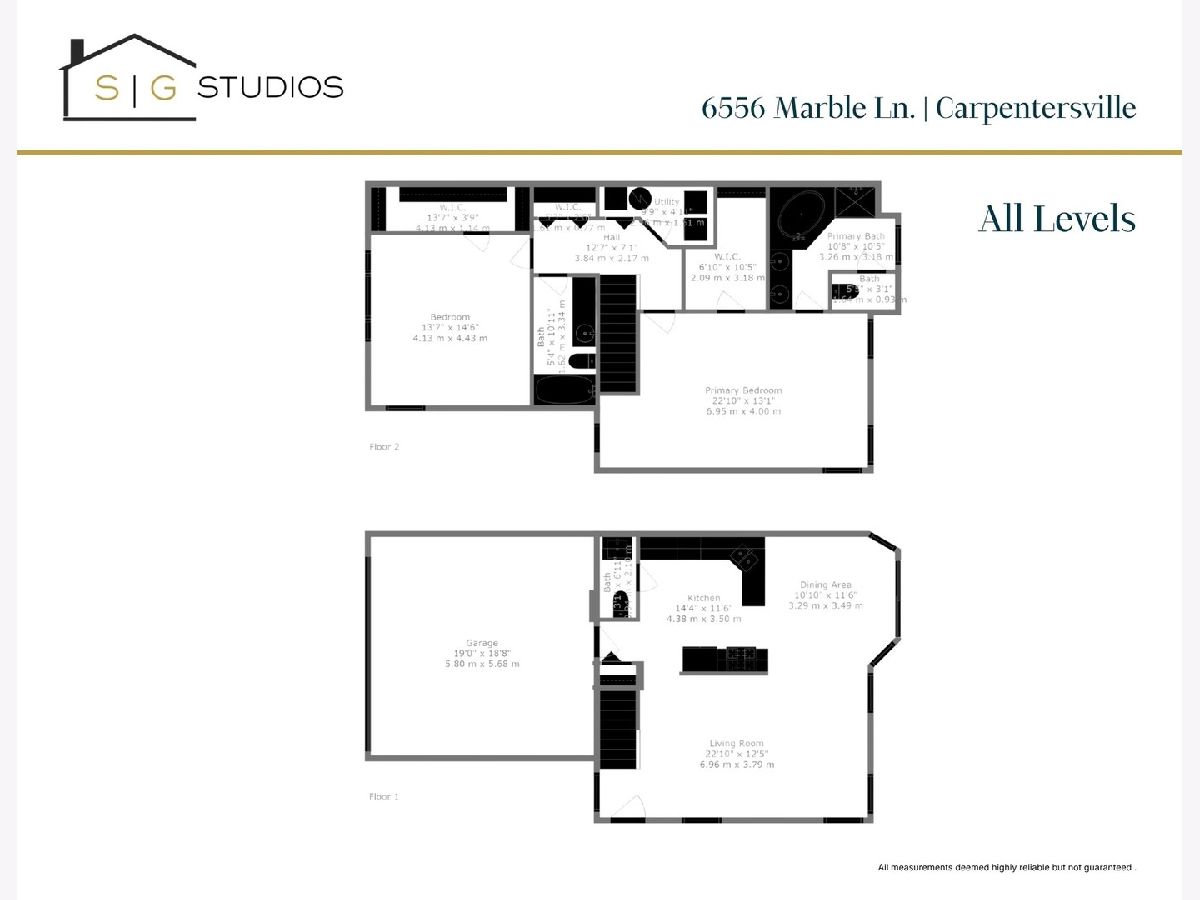
Room Specifics
Total Bedrooms: 2
Bedrooms Above Ground: 2
Bedrooms Below Ground: 0
Dimensions: —
Floor Type: —
Full Bathrooms: 3
Bathroom Amenities: Whirlpool,Double Sink
Bathroom in Basement: 0
Rooms: —
Basement Description: —
Other Specifics
| 2 | |
| — | |
| — | |
| — | |
| — | |
| 0 | |
| — | |
| — | |
| — | |
| — | |
| Not in DB | |
| — | |
| — | |
| — | |
| — |
Tax History
| Year | Property Taxes |
|---|---|
| 2021 | $5,274 |
| 2025 | $5,150 |
Contact Agent
Contact Agent
Listing Provided By
Baird & Warner Real Estate - Algonquin


