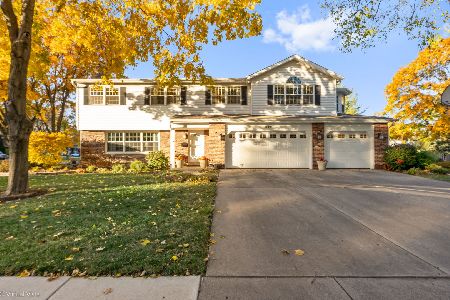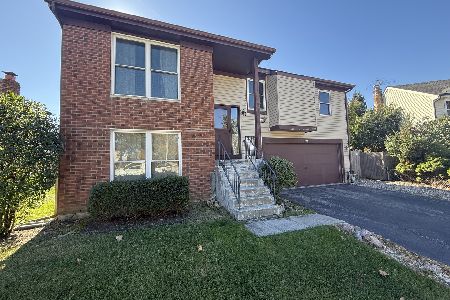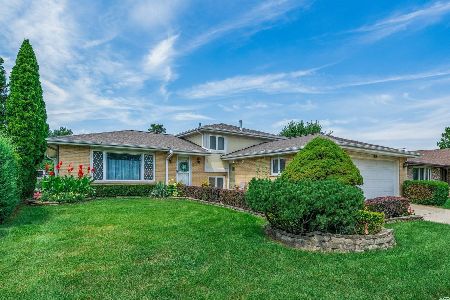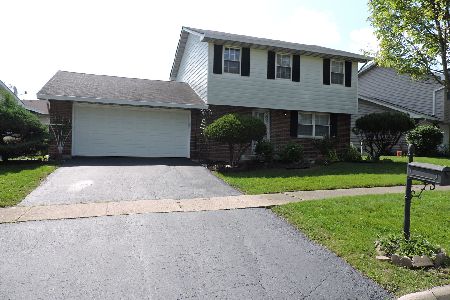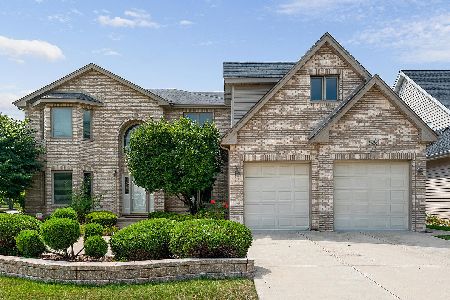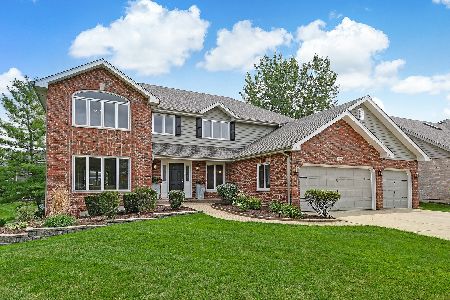6558 Davane Lane, Downers Grove, Illinois 60516
$945,000
|
Sold
|
|
| Status: | Closed |
| Sqft: | 0 |
| Cost/Sqft: | — |
| Beds: | 4 |
| Baths: | 5 |
| Year Built: | 2010 |
| Property Taxes: | $14,235 |
| Days On Market: | 1654 |
| Lot Size: | 0,00 |
Description
Welcome to this incredible luxury custom built home. This home is located on a quiet tree-lined street. It includes 5 bedrooms, 4 1/2 bathrooms, 3 car garage, and a private professionally landscaped fenced in yard. This DG home is filled with countless custom accents. The main level features all hardwood floors with an Office, Living Room, Dining Room, Family Room, Chef's kitchen, Butler's Area and Laundry/Mud Room. Extensive gorgeous wood trim throughout to include; oversized crown moulding, coffered ceiling, and tray ceilings. The Family room has a stone gas fireplace with custom doors and screens. The Family room opens to the Kitchen. Bring your culinary skills to life in the Gourmet Eat-in-Kitchen with custom cabinets, stone countertops, a large island, SS Viking appliances, and a Butlers area that's perfect for entertaining. All the countertops have unique upgraded stone tops. The windows and doors are Pella and all have custom treatments. The second floor also has all hardwood floors. You will love the stunning main bedroom suite and spa bath. The Spa bath includes; heated floors, Kohler soaking tub, and steam shower. Large walk in closet with custom cabinet drawers. Upstairs you will also find 3 additional bedrooms with walk-in closets and 2 full baths. The finished basement has a large recreation area, game room, bonus room which can be a great work from home study, exercise room, 5th bedroom or playroom. Also, includes a full bath, utility room and lots of storage. Enjoy the outdoor living space that includes a large recently repaved patio, fire pit and Weber gas line grill. The best part is the fenced in private yard with glorious perennials. Everything is move in ready for you! Broker related to seller
Property Specifics
| Single Family | |
| — | |
| — | |
| 2010 | |
| Full | |
| CUSTOM | |
| No | |
| — |
| Du Page | |
| — | |
| — / Not Applicable | |
| None | |
| Public | |
| Public Sewer | |
| 11103966 | |
| 0920212012 |
Nearby Schools
| NAME: | DISTRICT: | DISTANCE: | |
|---|---|---|---|
|
Grade School
El Sierra Elementary School |
58 | — | |
|
Middle School
O Neill Middle School |
58 | Not in DB | |
|
High School
South High School |
99 | Not in DB | |
Property History
| DATE: | EVENT: | PRICE: | SOURCE: |
|---|---|---|---|
| 31 Mar, 2014 | Sold | $790,500 | MRED MLS |
| 15 Feb, 2014 | Under contract | $774,900 | MRED MLS |
| 10 Feb, 2014 | Listed for sale | $774,900 | MRED MLS |
| 31 Aug, 2021 | Sold | $945,000 | MRED MLS |
| 23 Jun, 2021 | Under contract | $919,000 | MRED MLS |
| 9 Jun, 2021 | Listed for sale | $919,000 | MRED MLS |
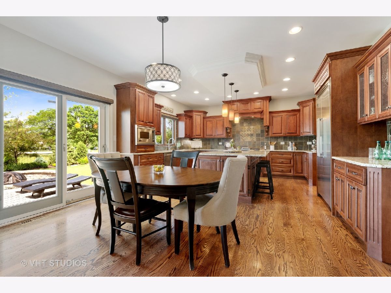
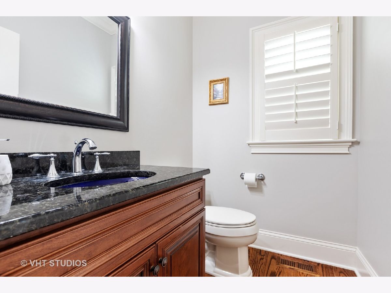
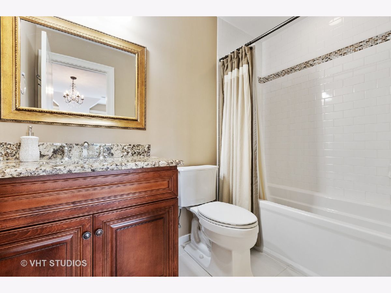
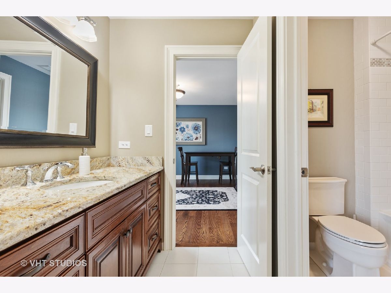
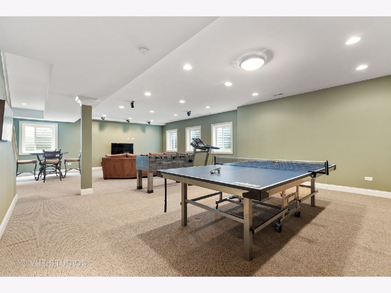
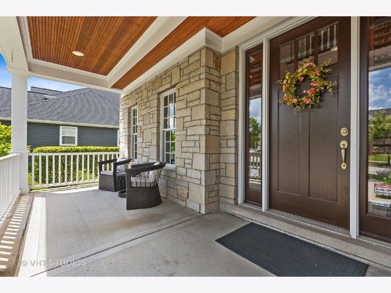
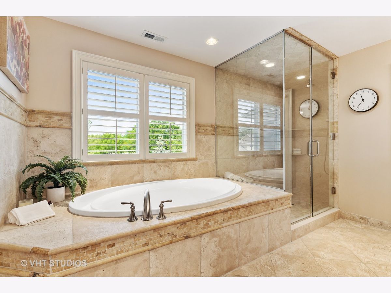
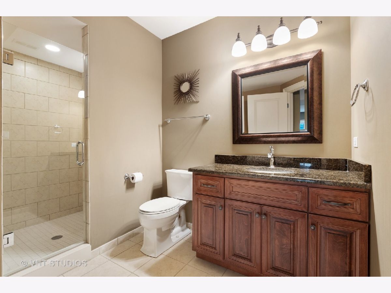
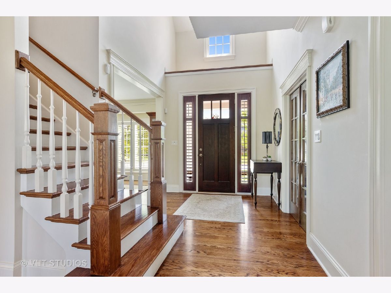
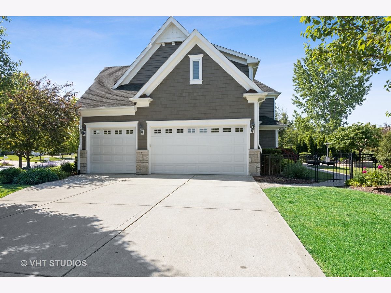
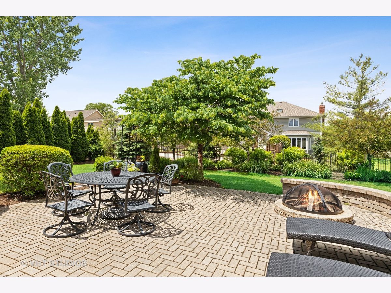
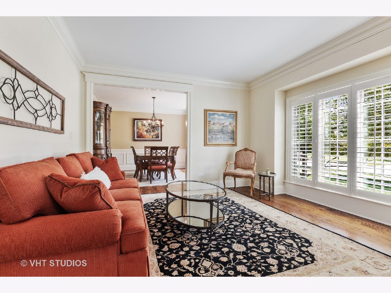
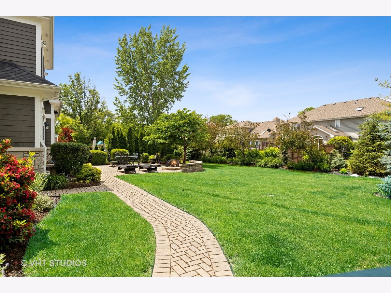
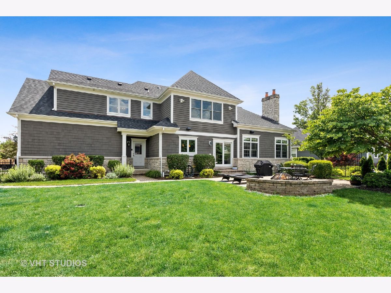
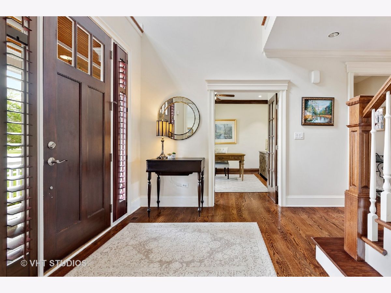
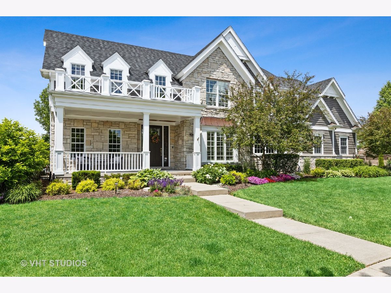
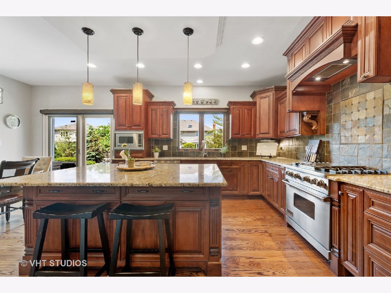
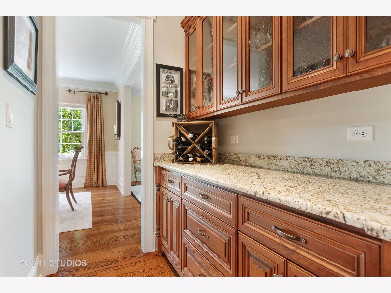
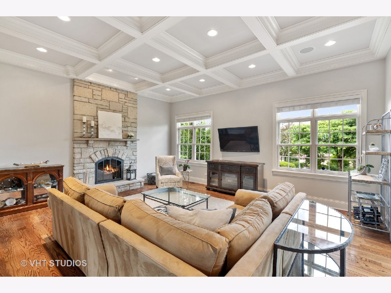
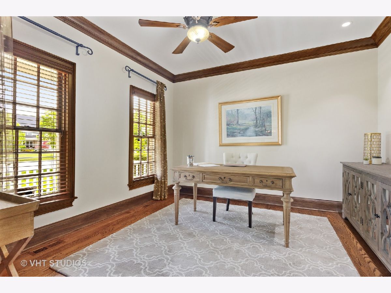
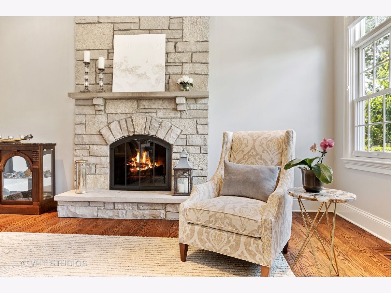
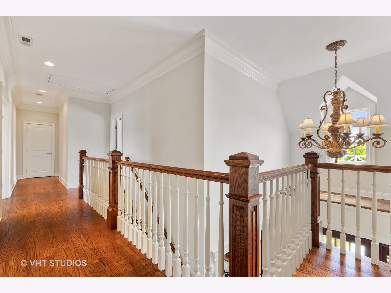
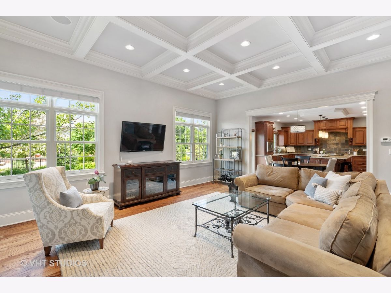
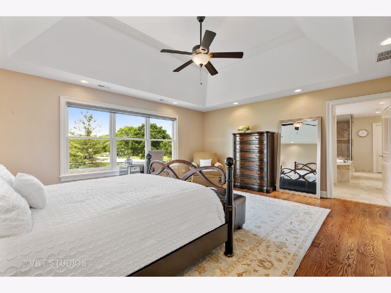
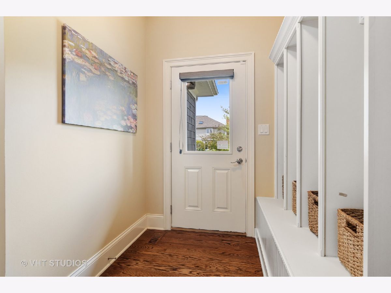
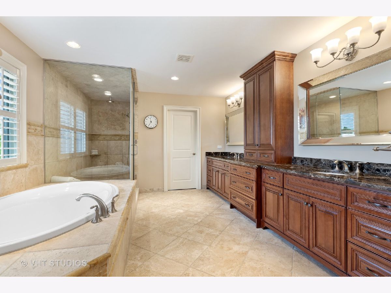
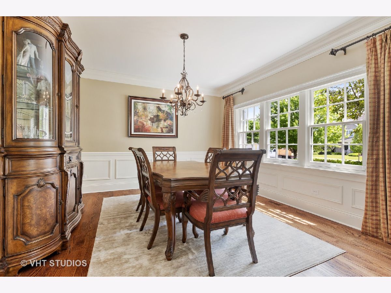
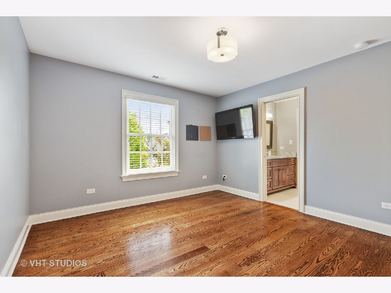
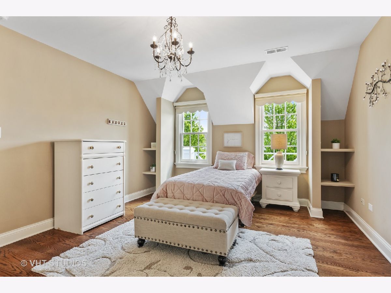
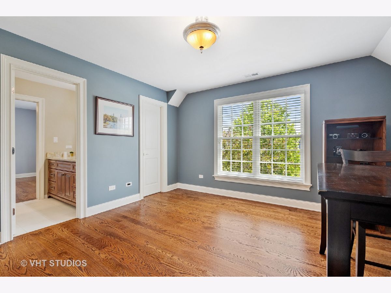
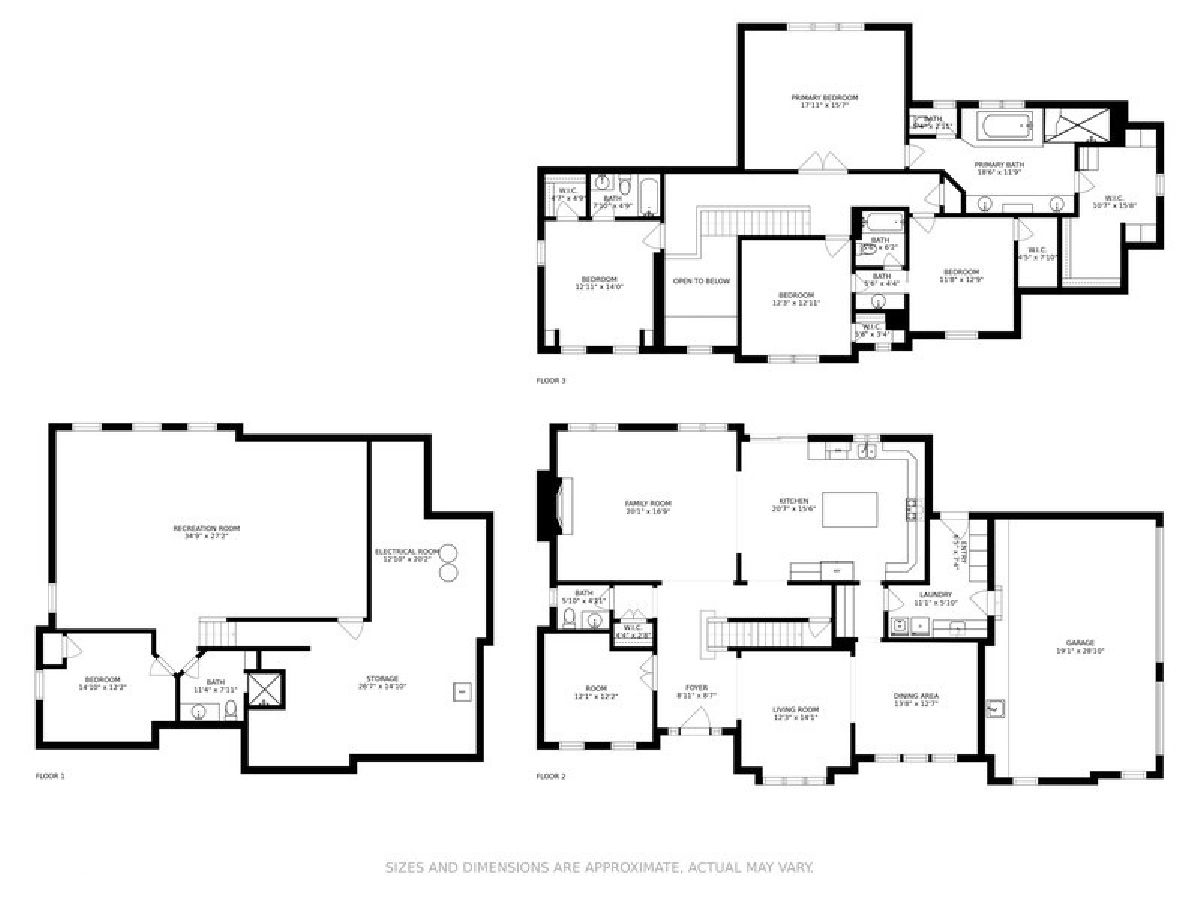
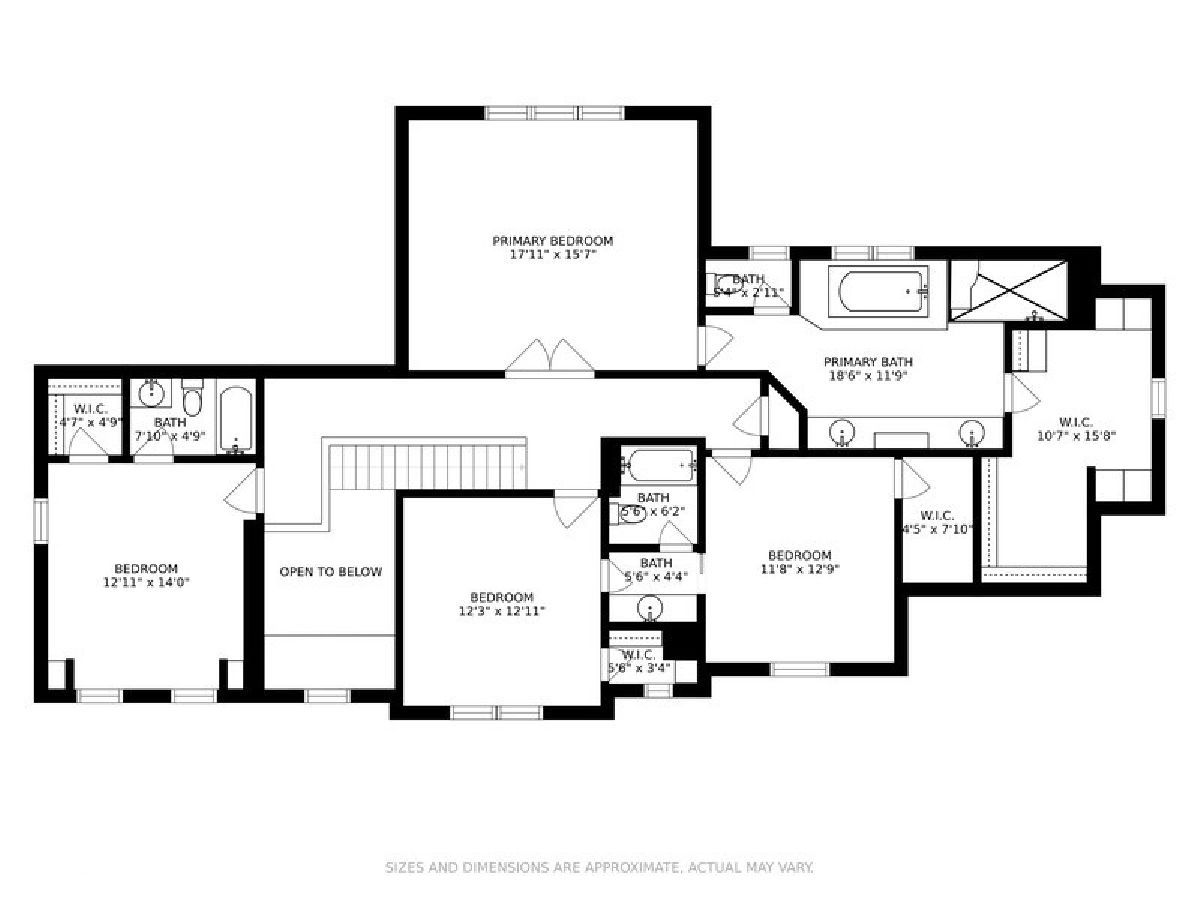
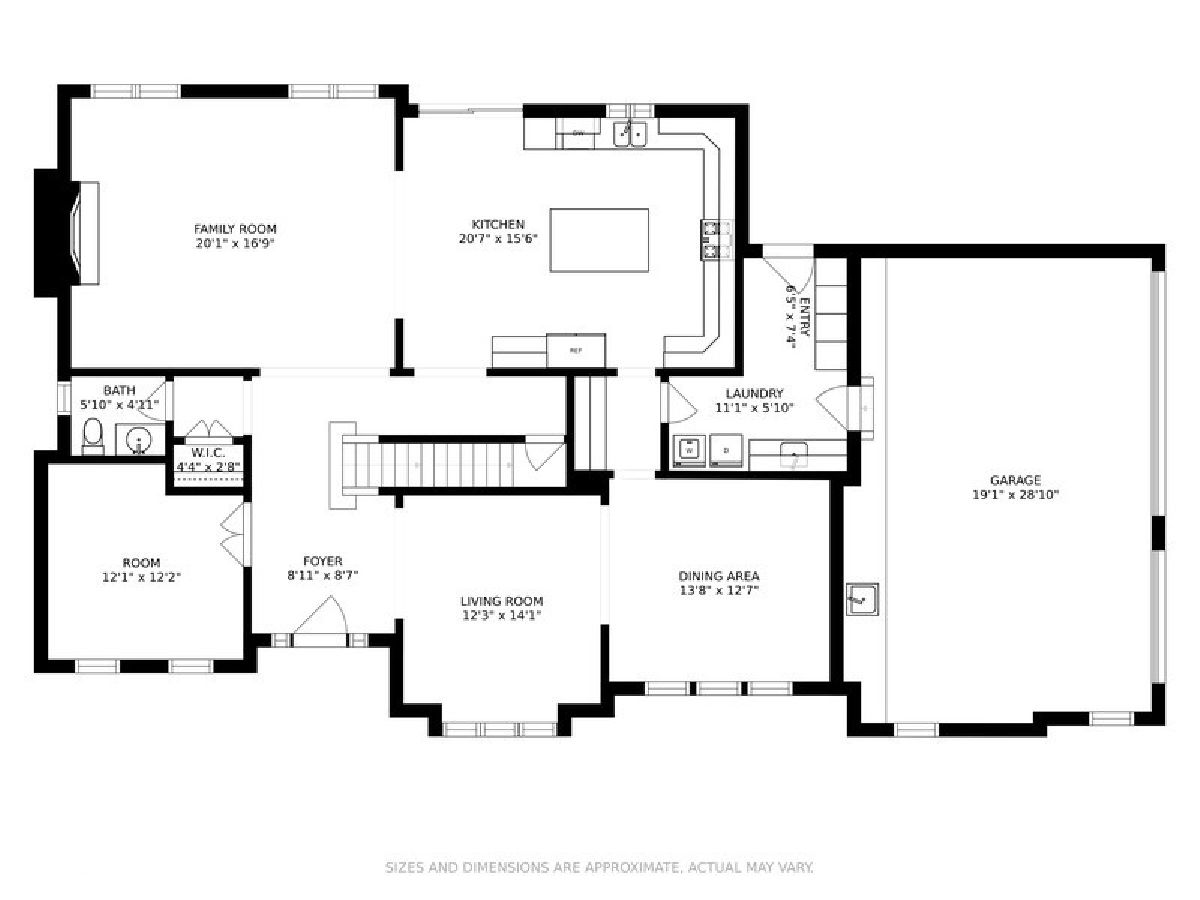
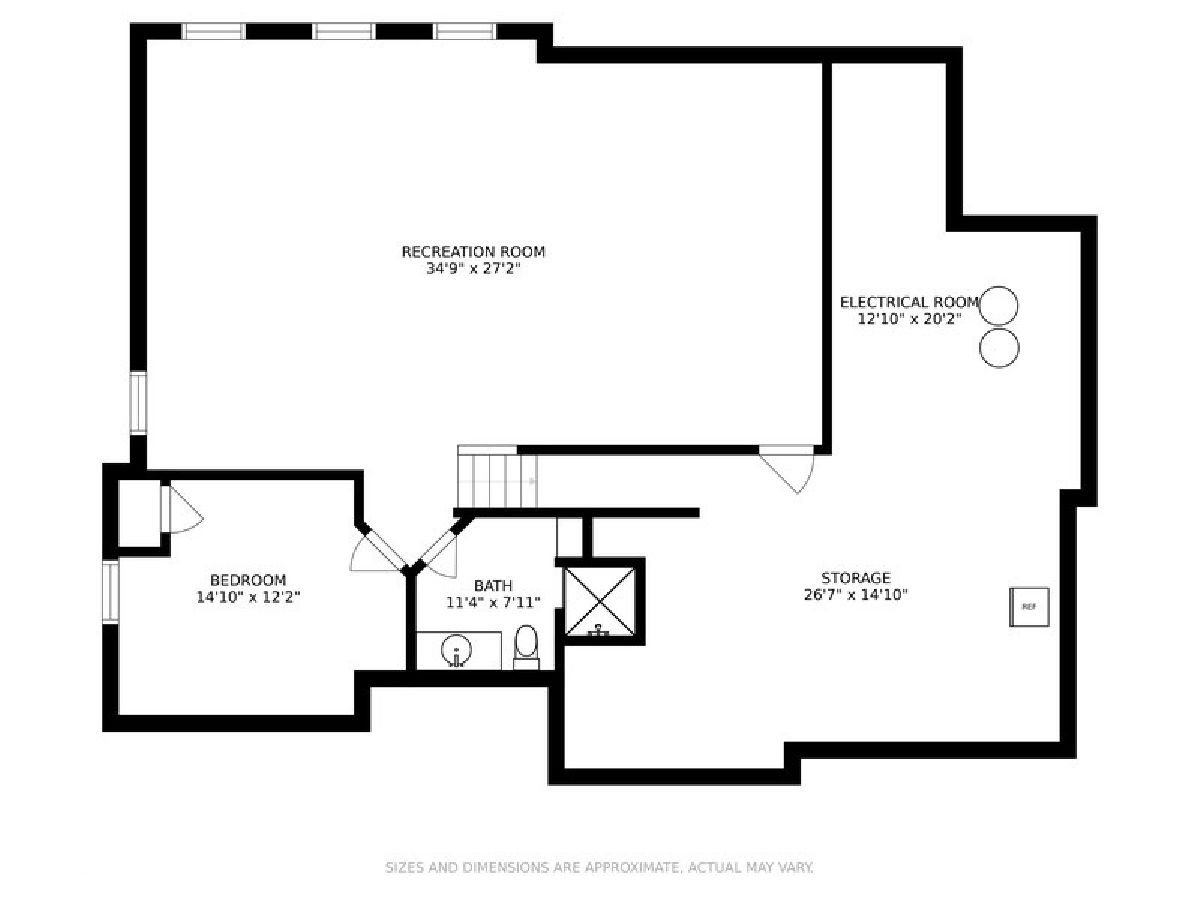
Room Specifics
Total Bedrooms: 5
Bedrooms Above Ground: 4
Bedrooms Below Ground: 1
Dimensions: —
Floor Type: Hardwood
Dimensions: —
Floor Type: Hardwood
Dimensions: —
Floor Type: Hardwood
Dimensions: —
Floor Type: —
Full Bathrooms: 5
Bathroom Amenities: Separate Shower,Steam Shower,Double Sink,Full Body Spray Shower,Soaking Tub
Bathroom in Basement: 1
Rooms: Bedroom 5,Recreation Room,Office,Breakfast Room,Game Room,Utility Room-Lower Level
Basement Description: Finished,Egress Window,Rec/Family Area,Storage Space
Other Specifics
| 3 | |
| — | |
| Concrete | |
| Patio, Porch, Brick Paver Patio, Storms/Screens, Outdoor Grill, Fire Pit | |
| — | |
| 102X138X125X132 | |
| Pull Down Stair | |
| Full | |
| Bar-Dry, Hardwood Floors, Heated Floors, First Floor Laundry, Walk-In Closet(s), Coffered Ceiling(s), Special Millwork, Drapes/Blinds, Granite Counters, Separate Dining Room | |
| Range, Microwave, Dishwasher, High End Refrigerator, Disposal, Stainless Steel Appliance(s), Range Hood, Front Controls on Range/Cooktop, Gas Cooktop, Gas Oven, Range Hood | |
| Not in DB | |
| Park, Curbs, Sidewalks, Street Lights, Street Paved | |
| — | |
| — | |
| Attached Fireplace Doors/Screen, Gas Log, Gas Starter |
Tax History
| Year | Property Taxes |
|---|---|
| 2014 | $12,326 |
| 2021 | $14,235 |
Contact Agent
Nearby Similar Homes
Nearby Sold Comparables
Contact Agent
Listing Provided By
@properties


