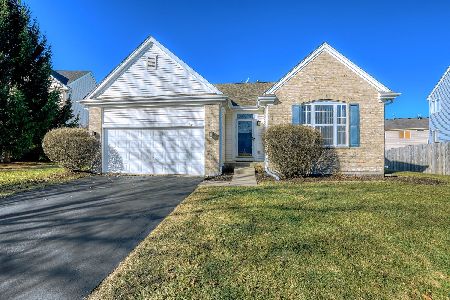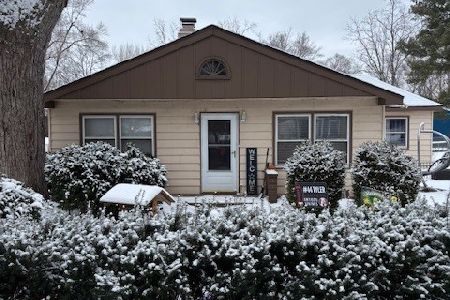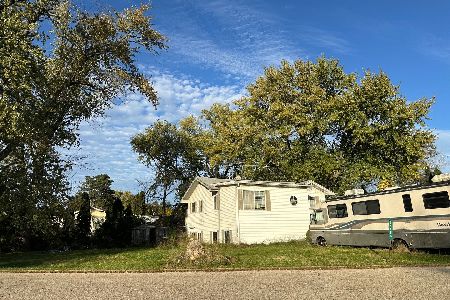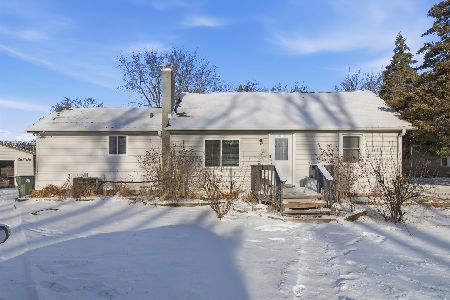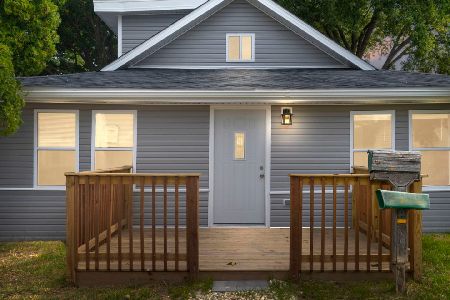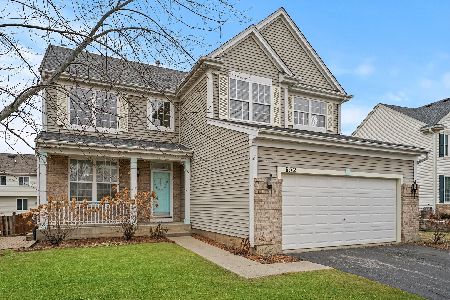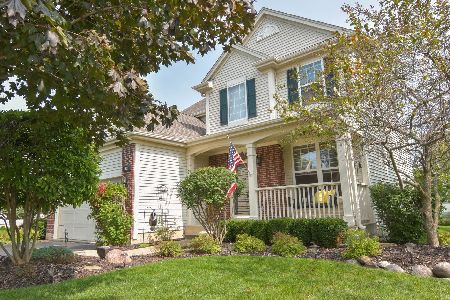656 Cameron Drive, Antioch, Illinois 60002
$336,000
|
Sold
|
|
| Status: | Closed |
| Sqft: | 2,486 |
| Cost/Sqft: | $135 |
| Beds: | 3 |
| Baths: | 3 |
| Year Built: | 2002 |
| Property Taxes: | $9,026 |
| Days On Market: | 1024 |
| Lot Size: | 0,22 |
Description
Welcome to this rarely available Arlington Model in highly desired Tiffany Farms neighborhood! Enter a 2-story foyer flowing to a spacious living room & separate yet intimate dining room off the kitchen. The exceptional kitchen offers a spacious layout with solid 36" cabinets, center island & breakfast area overlooking expansive family room with an abundance of natural light! Main floor also features a powder room & spacious laundry room connecting to the 3 car garage! Spacious 2nd floor boasts 3 bedrooms, 2 full baths & a loft/office, a master suite with vaulted ceilings, large walk-in closet, remodeled bathroom w/ double vanity, soaking tub & separate shower. Full unfinished English lower level with roughed-in plumbing! How about a 3-car garage!!! This home is perfect for entertaining while utilizing the sprawling yard & deck. Enjoy 20 yr old Concord Grape Vines on Deck Staircase to harvest delicious grapes, and Plentiful Bartlett Pear tree in back yard!
Property Specifics
| Single Family | |
| — | |
| — | |
| 2002 | |
| — | |
| ARLINGTON | |
| No | |
| 0.22 |
| Lake | |
| Tiffany Farms | |
| 190 / Annual | |
| — | |
| — | |
| — | |
| 11764336 | |
| 02071090340000 |
Nearby Schools
| NAME: | DISTRICT: | DISTANCE: | |
|---|---|---|---|
|
Grade School
W C Petty Elementary School |
34 | — | |
|
Middle School
Antioch Upper Grade School |
34 | Not in DB | |
|
High School
Antioch Community High School |
117 | Not in DB | |
Property History
| DATE: | EVENT: | PRICE: | SOURCE: |
|---|---|---|---|
| 15 May, 2023 | Sold | $336,000 | MRED MLS |
| 23 Apr, 2023 | Under contract | $335,000 | MRED MLS |
| 20 Apr, 2023 | Listed for sale | $335,000 | MRED MLS |
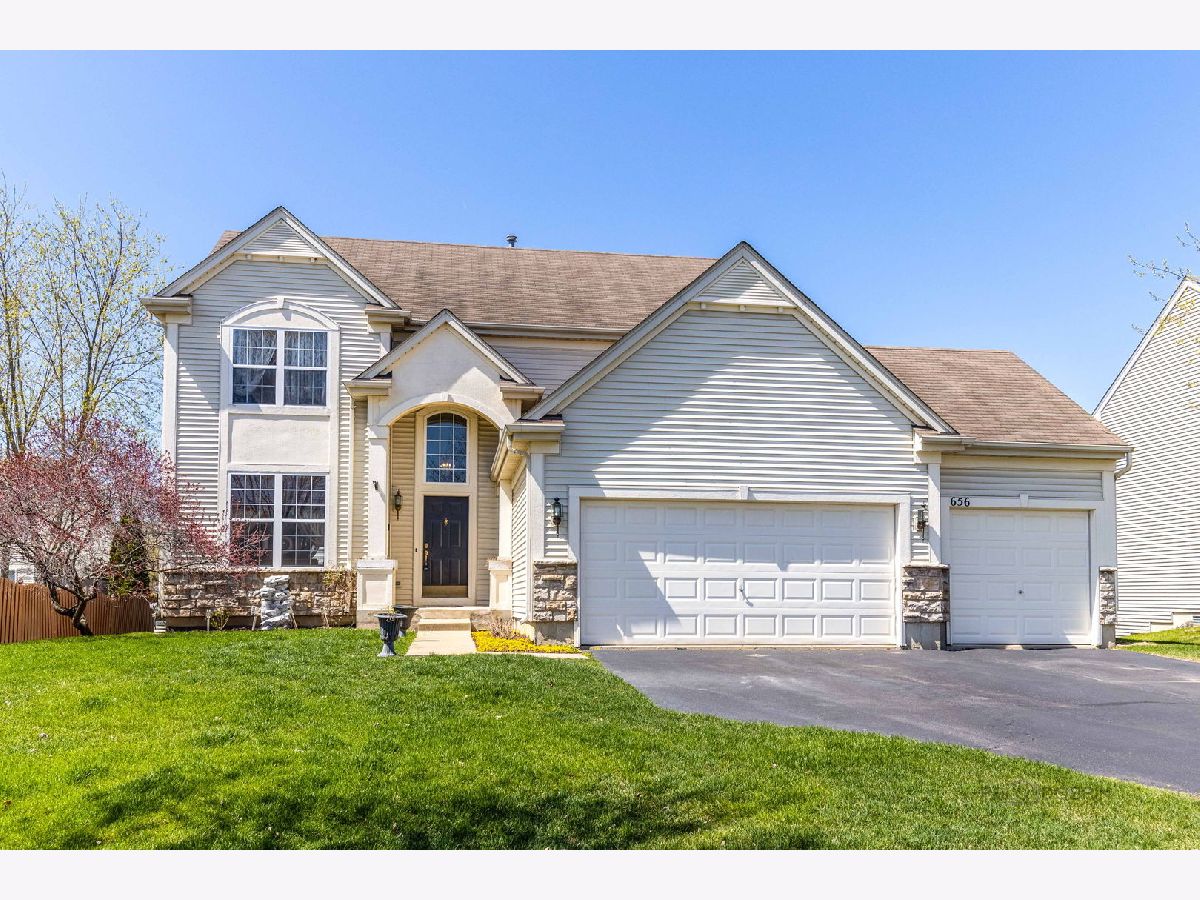




Room Specifics
Total Bedrooms: 3
Bedrooms Above Ground: 3
Bedrooms Below Ground: 0
Dimensions: —
Floor Type: —
Dimensions: —
Floor Type: —
Full Bathrooms: 3
Bathroom Amenities: Garden Tub
Bathroom in Basement: 0
Rooms: —
Basement Description: Unfinished
Other Specifics
| 3 | |
| — | |
| Asphalt | |
| — | |
| — | |
| 70X130X82X119 | |
| Full | |
| — | |
| — | |
| — | |
| Not in DB | |
| — | |
| — | |
| — | |
| — |
Tax History
| Year | Property Taxes |
|---|---|
| 2023 | $9,026 |
Contact Agent
Nearby Similar Homes
Nearby Sold Comparables
Contact Agent
Listing Provided By
Mark Allen Realty

