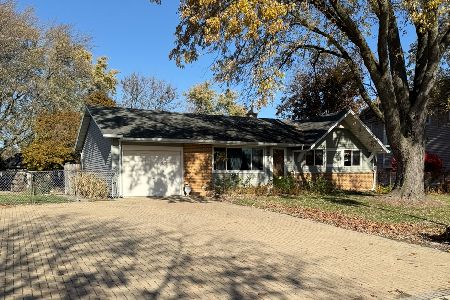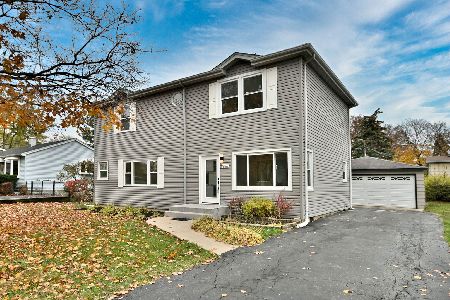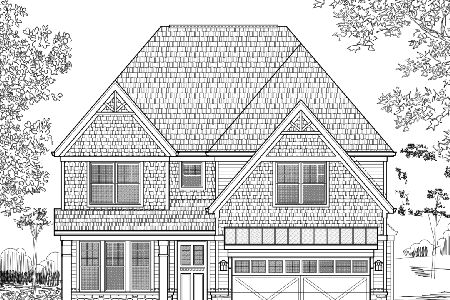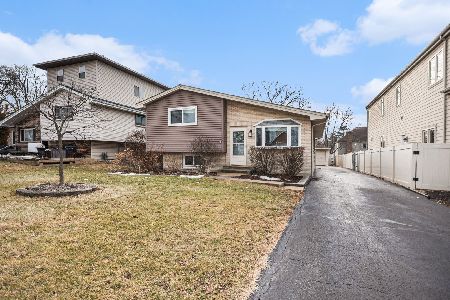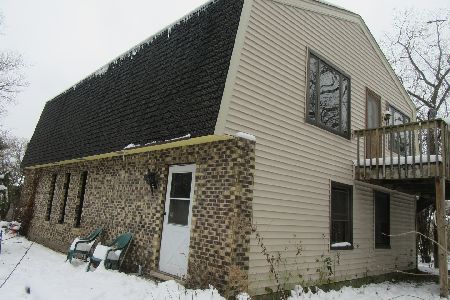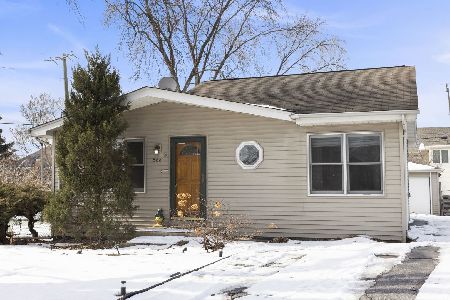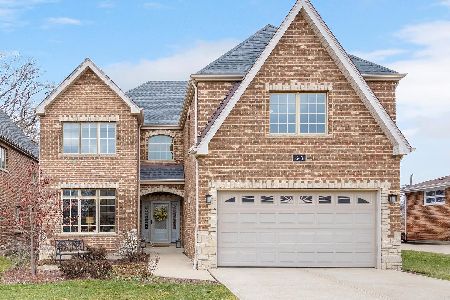656 Crockett Avenue, Elmhurst, Illinois 60126
$780,000
|
Sold
|
|
| Status: | Closed |
| Sqft: | 2,564 |
| Cost/Sqft: | $312 |
| Beds: | 4 |
| Baths: | 4 |
| Year Built: | 2000 |
| Property Taxes: | $13,263 |
| Days On Market: | 356 |
| Lot Size: | 0,21 |
Description
You will love this home the moment you walk in. It is open and inviting and it just feels like: home. There is a formal sitting room, which is perfect for reading or just daydreaming. There is a formal dining room parallel to the sitting room. The living room comfortably seats eight people for those perfect family meals. Then step into a beautiful kitchen that also connects a breakfast sitting area and a lovely family room. There are so many windows in this home and there is so much natural sunlight in this home, and it will surely put a smile on your day and in your home. The kitchen features solid oak cabinetry with a durable and timeless countertops, stainless steel appliances, and the kitchen island adds another layer of functionality. Eat, sit and entertain others in your beautiful, light filled breakfast area, and overlook a sprawling yard. Then unwind in your sprawling family room and watch your favorite TV show. Then walk down a wide foyer area and head upstairs and witness yet another intelligently designed floor plan. There is a large landing that connects four bedrooms. There are three spacious bedrooms with ample closet space and they all share a common bathroom. The fourth bedroom, or the primary bedroom, is massive and it also features a primary closet and a huge primary bathroom. You will love it! Then head to a finished basement, which feels like yet another full floor plan. Entertain family and friends in this space or use it as a man's cave, an exercise room or an office; the possibilities are endless. This house is a 10! Easy to show.
Property Specifics
| Single Family | |
| — | |
| — | |
| 2000 | |
| — | |
| — | |
| No | |
| 0.21 |
| — | |
| — | |
| 0 / Not Applicable | |
| — | |
| — | |
| — | |
| 12308892 | |
| 0334213017 |
Nearby Schools
| NAME: | DISTRICT: | DISTANCE: | |
|---|---|---|---|
|
Grade School
Emerson Elementary School |
205 | — | |
|
Middle School
Churchville Middle School |
205 | Not in DB | |
|
High School
York Community High School |
205 | Not in DB | |
Property History
| DATE: | EVENT: | PRICE: | SOURCE: |
|---|---|---|---|
| 11 Apr, 2025 | Sold | $780,000 | MRED MLS |
| 15 Mar, 2025 | Under contract | $799,900 | MRED MLS |
| 11 Mar, 2025 | Listed for sale | $799,900 | MRED MLS |
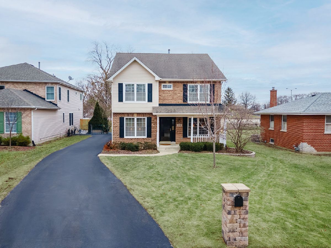
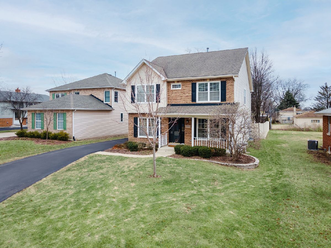
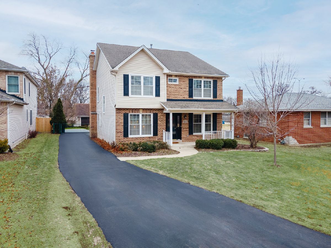
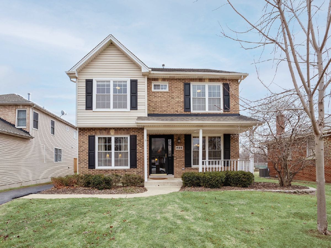
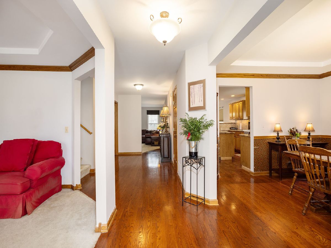
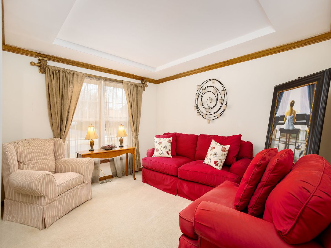
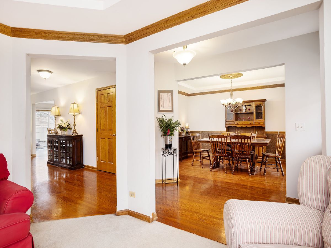
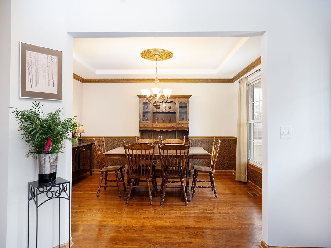
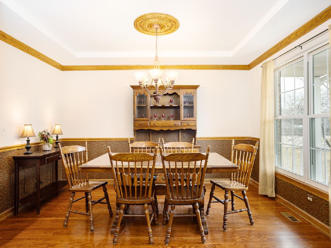
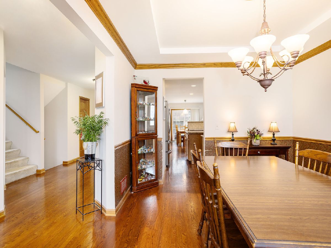
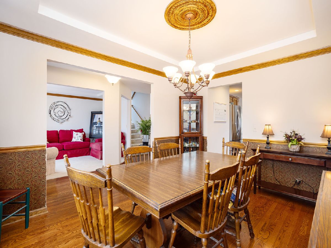
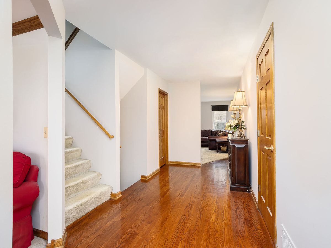
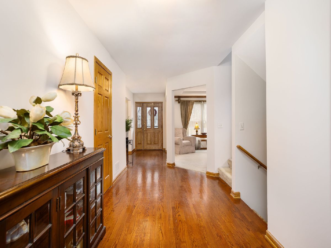
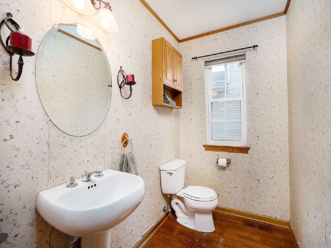
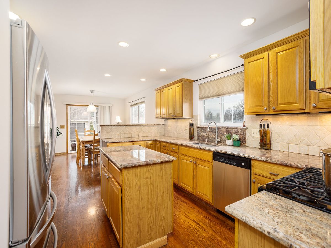
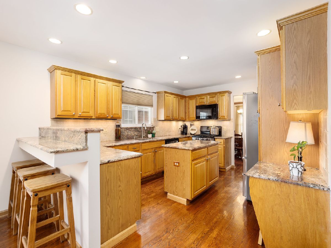
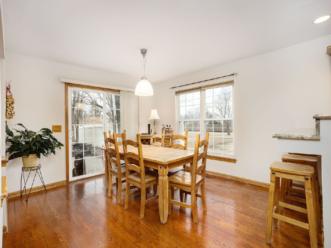
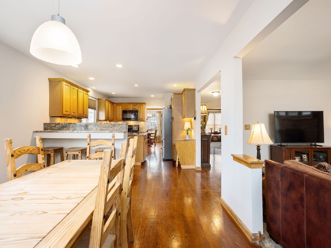
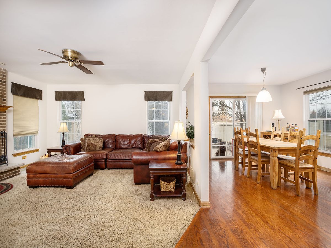
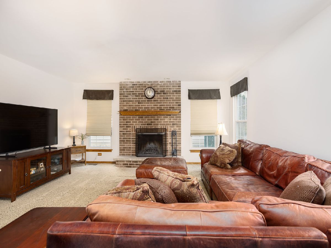
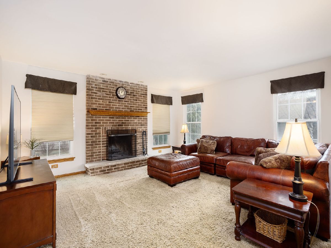
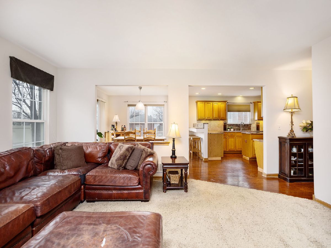
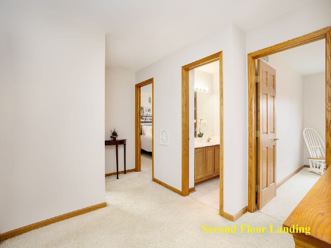
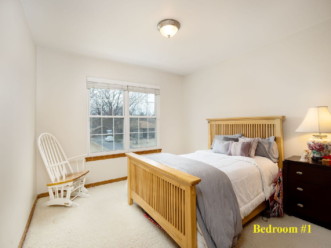
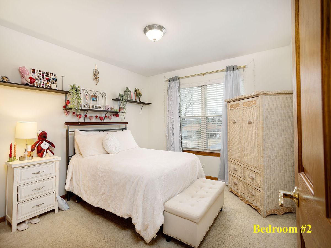
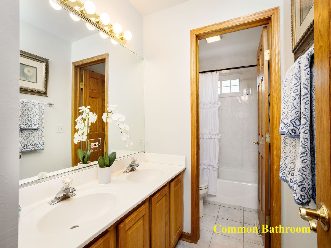
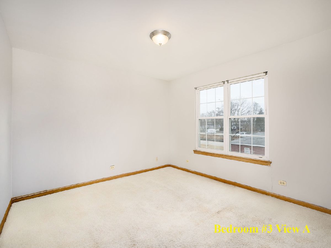
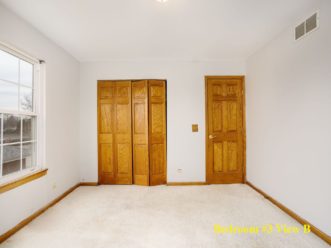
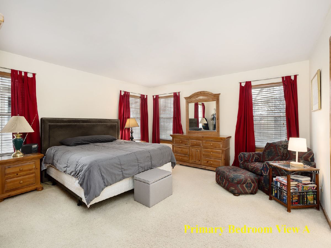
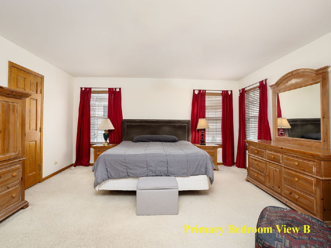
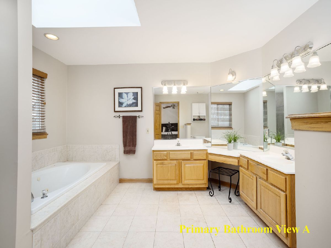
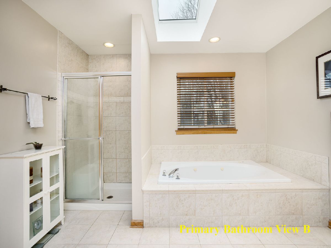
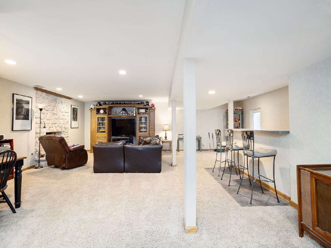
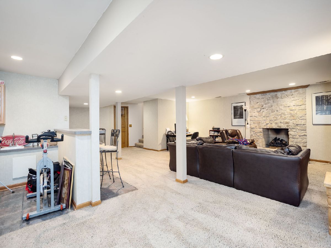
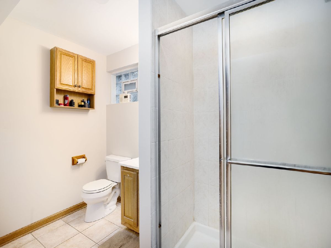
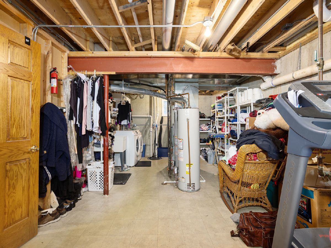
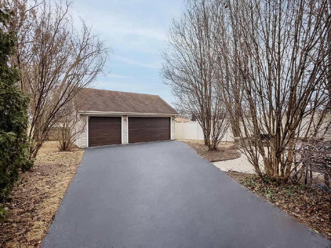
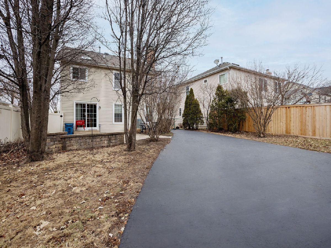
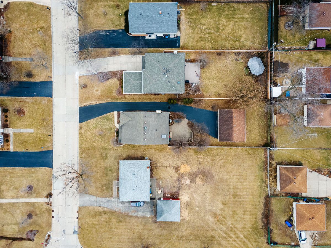
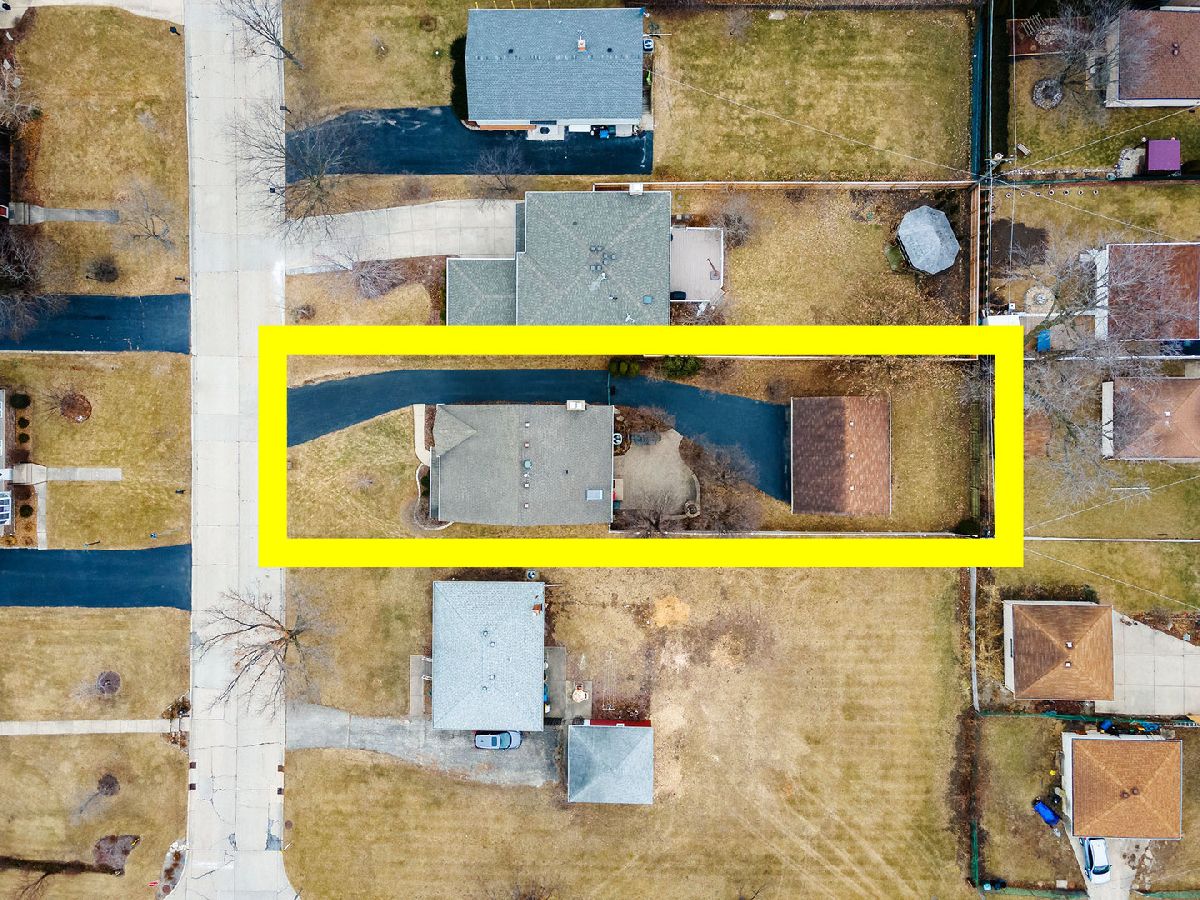
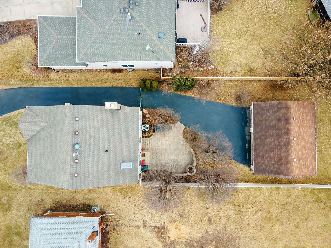
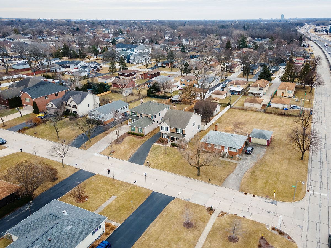
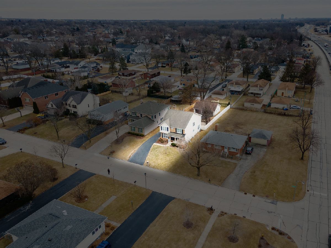
Room Specifics
Total Bedrooms: 4
Bedrooms Above Ground: 4
Bedrooms Below Ground: 0
Dimensions: —
Floor Type: —
Dimensions: —
Floor Type: —
Dimensions: —
Floor Type: —
Full Bathrooms: 4
Bathroom Amenities: Whirlpool,Separate Shower,Double Sink
Bathroom in Basement: 1
Rooms: —
Basement Description: —
Other Specifics
| 3 | |
| — | |
| — | |
| — | |
| — | |
| 50 X 180 | |
| Unfinished | |
| — | |
| — | |
| — | |
| Not in DB | |
| — | |
| — | |
| — | |
| — |
Tax History
| Year | Property Taxes |
|---|---|
| 2025 | $13,263 |
Contact Agent
Nearby Similar Homes
Nearby Sold Comparables
Contact Agent
Listing Provided By
Peter Drossos Real Estate

