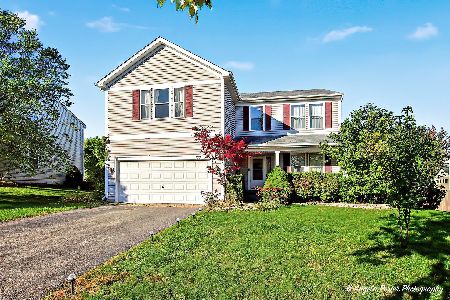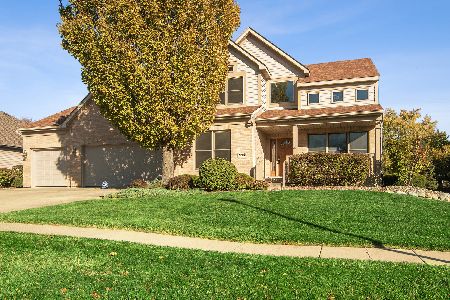656 Hawthorn Lane, Antioch, Illinois 60002
$341,000
|
Sold
|
|
| Status: | Closed |
| Sqft: | 3,696 |
| Cost/Sqft: | $92 |
| Beds: | 4 |
| Baths: | 4 |
| Year Built: | 2004 |
| Property Taxes: | $10,798 |
| Days On Market: | 1647 |
| Lot Size: | 0,26 |
Description
Rare, desirable Trevor Creek Subdivision beauty with 4 large bedrooms, 3 1/2 baths and a wide open floor plan home. One of the largest homes in the area with over 3696 square feet of finished living space. Unique, open layout with so many upgrades, the original owners of this home really planned ahead! The grand master suite features a bonus sitting area, large walk in closet which connects to the private master bathroom with dual sinks, a separate shower and bathtub. You will not believe how much room there is! Its truly grand in many ways. New flooring on the main level, new stainless steel kitchen appliances, new pet proof carpeting, updated custom staircase and freshly painted. The extra large 3 car expanded garage features 8ft doors and is ideal for storing a boat, trailer and so much more. The large yard features an above ground pool, expansive deck and is professionally landscaped. The unfinished basement is just waiting for the new owner to put on their personal touches as its been stubbed in for plumbing, and has plenty of storage which will add even more finished living space! So much to see in this beauty!
Property Specifics
| Single Family | |
| — | |
| American 4-Sq. | |
| 2004 | |
| Full | |
| — | |
| No | |
| 0.26 |
| Lake | |
| — | |
| 190 / Annual | |
| None | |
| Lake Michigan,Public | |
| Public Sewer, Sewer-Storm | |
| 11070754 | |
| 02064040020000 |
Property History
| DATE: | EVENT: | PRICE: | SOURCE: |
|---|---|---|---|
| 8 Jun, 2021 | Sold | $341,000 | MRED MLS |
| 4 May, 2021 | Under contract | $339,000 | MRED MLS |
| — | Last price change | $349,000 | MRED MLS |
| 29 Apr, 2021 | Listed for sale | $349,000 | MRED MLS |


















































Room Specifics
Total Bedrooms: 4
Bedrooms Above Ground: 4
Bedrooms Below Ground: 0
Dimensions: —
Floor Type: Carpet
Dimensions: —
Floor Type: Carpet
Dimensions: —
Floor Type: Carpet
Full Bathrooms: 4
Bathroom Amenities: Separate Shower,Double Sink,Soaking Tub
Bathroom in Basement: 1
Rooms: No additional rooms
Basement Description: Unfinished
Other Specifics
| 3 | |
| Concrete Perimeter | |
| Concrete | |
| Deck, Porch, Above Ground Pool, Storms/Screens | |
| Landscaped | |
| 145X125X38X125 | |
| — | |
| Full | |
| Vaulted/Cathedral Ceilings, Bar-Dry, Wood Laminate Floors, Second Floor Laundry, Built-in Features, Walk-In Closet(s), Open Floorplan, Some Carpeting, Separate Dining Room | |
| Range, Microwave, Dishwasher, Refrigerator, Washer, Dryer, Stainless Steel Appliance(s) | |
| Not in DB | |
| Curbs, Sidewalks, Street Paved | |
| — | |
| — | |
| — |
Tax History
| Year | Property Taxes |
|---|---|
| 2021 | $10,798 |
Contact Agent
Nearby Similar Homes
Nearby Sold Comparables
Contact Agent
Listing Provided By
Keller Williams Preferred Rlty







