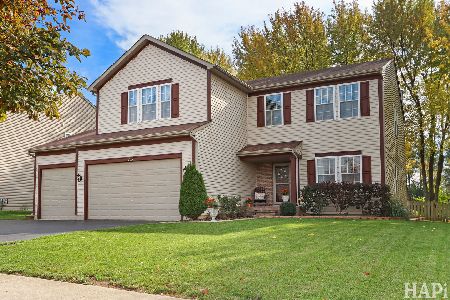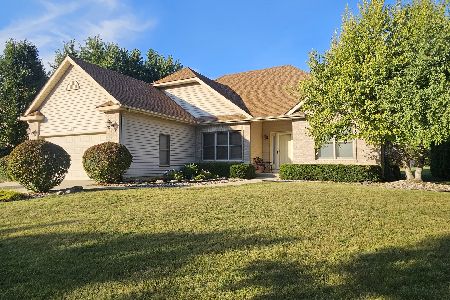656 Indian Ridge Drive, Antioch, Illinois 60002
$300,000
|
Sold
|
|
| Status: | Closed |
| Sqft: | 3,618 |
| Cost/Sqft: | $88 |
| Beds: | 3 |
| Baths: | 5 |
| Year Built: | 1996 |
| Property Taxes: | $9,884 |
| Days On Market: | 2863 |
| Lot Size: | 0,32 |
Description
This home has a private bathroom for each of its 2nd level bedrooms. It's like having 3 master suites. There's also a 4 bedroom in the lower level, with its own adjacent full bath, plus a powder room on the main level. Recent modifications are newer furnace, new interior paint, new concrete driveway. An ideal home for making out of town guests very comfortable. Over 3100 sq. of finished living space. Oversized 3 car garage. This is probably the largest home in this upscale community. Back and side yard are wooded for added privacy. Laundry room is on the main level, and the Kitchen, Eating Area, and Family Room, help create on Great Room. There's a formal Dining Room and a Formal Living/Sitting Room for those wonderful occasions. The English Basement has garden view windows and is almost fully finished for game/ rec-room/ or video room. Storage is also available in the lower level. Recent repairs or replacements are found in the broker's remarks- ask your Broker for info.
Property Specifics
| Single Family | |
| — | |
| Traditional | |
| 1996 | |
| Full,English | |
| MANSFIELD | |
| No | |
| 0.32 |
| Lake | |
| Woods Of Antioch | |
| 230 / Annual | |
| Other | |
| Public | |
| Public Sewer | |
| 09907214 | |
| 02072080250000 |
Nearby Schools
| NAME: | DISTRICT: | DISTANCE: | |
|---|---|---|---|
|
Grade School
Antioch Elementary School |
34 | — | |
|
High School
Antioch Community High School |
117 | Not in DB | |
Property History
| DATE: | EVENT: | PRICE: | SOURCE: |
|---|---|---|---|
| 15 Jun, 2018 | Sold | $300,000 | MRED MLS |
| 2 May, 2018 | Under contract | $319,900 | MRED MLS |
| 6 Apr, 2018 | Listed for sale | $319,900 | MRED MLS |
Room Specifics
Total Bedrooms: 4
Bedrooms Above Ground: 3
Bedrooms Below Ground: 1
Dimensions: —
Floor Type: Carpet
Dimensions: —
Floor Type: Carpet
Dimensions: —
Floor Type: Carpet
Full Bathrooms: 5
Bathroom Amenities: Double Sink
Bathroom in Basement: 1
Rooms: Eating Area,Recreation Room
Basement Description: Finished
Other Specifics
| 3 | |
| Concrete Perimeter | |
| Concrete | |
| Deck, Storms/Screens | |
| Wooded | |
| 135X146X29X150X40 | |
| Unfinished | |
| Full | |
| Vaulted/Cathedral Ceilings, Skylight(s), Hardwood Floors, First Floor Laundry | |
| Range, Microwave, Dishwasher, Refrigerator, Washer, Dryer, Disposal | |
| Not in DB | |
| Sidewalks, Street Lights, Street Paved | |
| — | |
| — | |
| Attached Fireplace Doors/Screen, Gas Log, Gas Starter |
Tax History
| Year | Property Taxes |
|---|---|
| 2018 | $9,884 |
Contact Agent
Nearby Sold Comparables
Contact Agent
Listing Provided By
Realty World Tiffany R.E.







