656 Iroquois Trail, Carol Stream, Illinois 60188
$310,000
|
Sold
|
|
| Status: | Closed |
| Sqft: | 1,724 |
| Cost/Sqft: | $168 |
| Beds: | 3 |
| Baths: | 2 |
| Year Built: | 1978 |
| Property Taxes: | $7,400 |
| Days On Market: | 1782 |
| Lot Size: | 0,00 |
Description
Move in condition! Spacious and Clean! 3 bedrooms plus a 4th in the lower level, there's room for everyone. Large eat in kitchen with granite and stainless steel appliances and pantry. Hard wood floors. Also kitchen opens to family room with fireplace and sliding glass doors to patio. Great 3 season room looks out to the completely fenced yard. Large master bedroom with two generous sized closets. Finished basement with 4th bedroom, 2nd family room and great play room. Large crawl space for storage. Sought after Evergreen elementary school. Great location.
Property Specifics
| Single Family | |
| — | |
| — | |
| 1978 | |
| Partial | |
| — | |
| No | |
| — |
| Du Page | |
| — | |
| — / Not Applicable | |
| None | |
| Lake Michigan | |
| Public Sewer | |
| 11018628 | |
| 0125414044 |
Nearby Schools
| NAME: | DISTRICT: | DISTANCE: | |
|---|---|---|---|
|
Grade School
Evergreen Elementary School |
25 | — | |
|
Middle School
Benjamin Middle School |
25 | Not in DB | |
|
High School
Community High School |
94 | Not in DB | |
Property History
| DATE: | EVENT: | PRICE: | SOURCE: |
|---|---|---|---|
| 3 Apr, 2009 | Sold | $230,000 | MRED MLS |
| 7 Mar, 2009 | Under contract | $239,900 | MRED MLS |
| — | Last price change | $244,900 | MRED MLS |
| 10 Oct, 2008 | Listed for sale | $259,900 | MRED MLS |
| 12 Oct, 2018 | Sold | $264,000 | MRED MLS |
| 19 Aug, 2018 | Under contract | $265,000 | MRED MLS |
| 14 Aug, 2018 | Listed for sale | $265,000 | MRED MLS |
| 9 Apr, 2021 | Sold | $310,000 | MRED MLS |
| 15 Mar, 2021 | Under contract | $289,500 | MRED MLS |
| — | Last price change | $295,000 | MRED MLS |
| 11 Mar, 2021 | Listed for sale | $295,000 | MRED MLS |
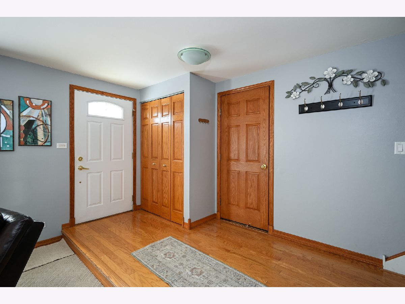
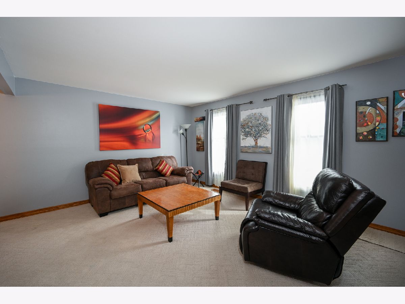
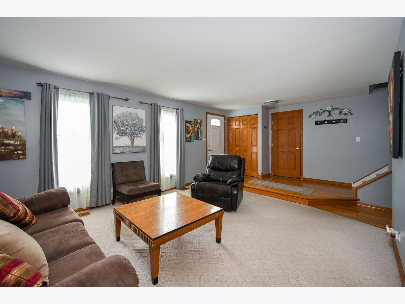
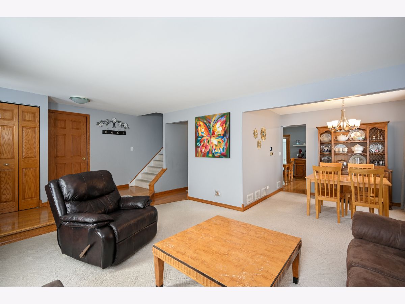
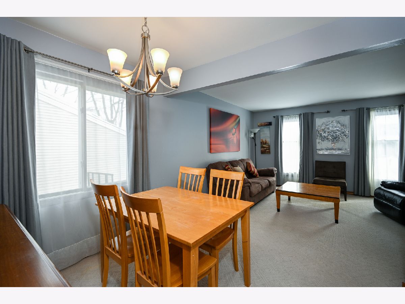
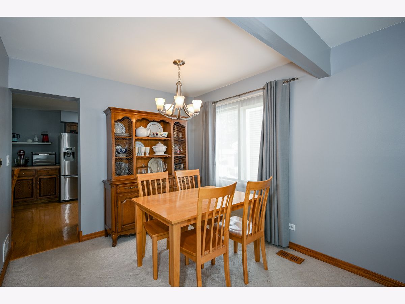
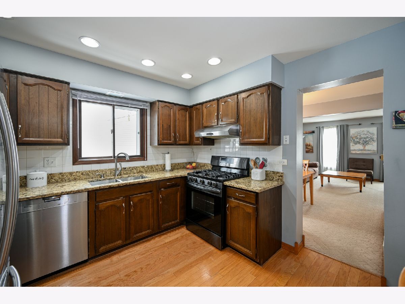
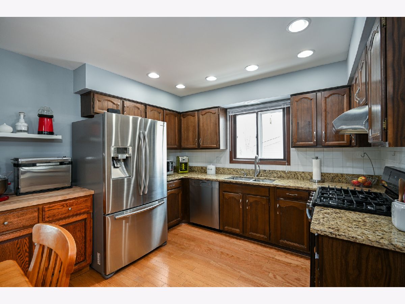
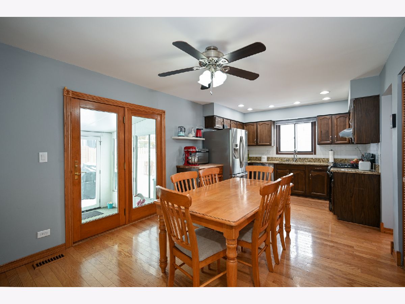
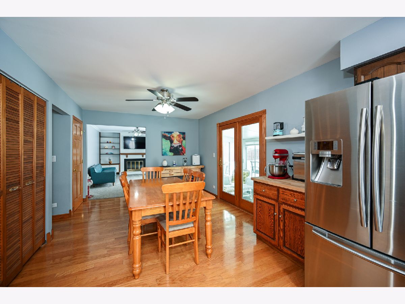
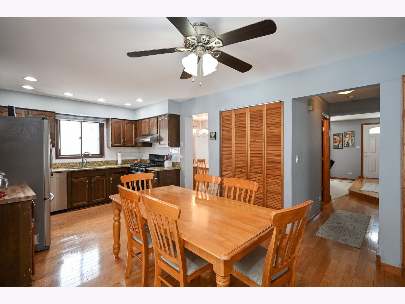
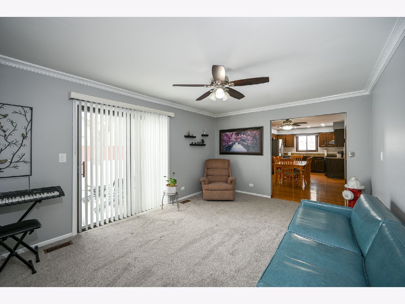
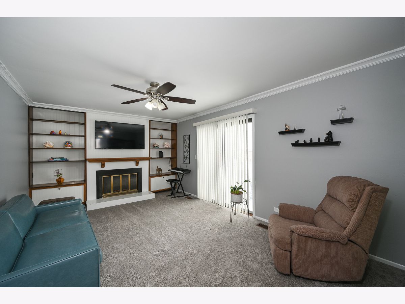
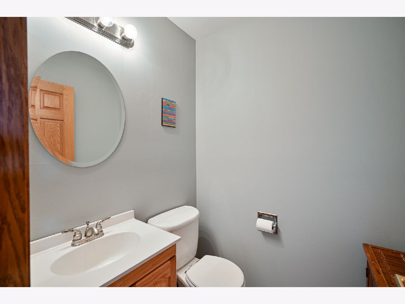
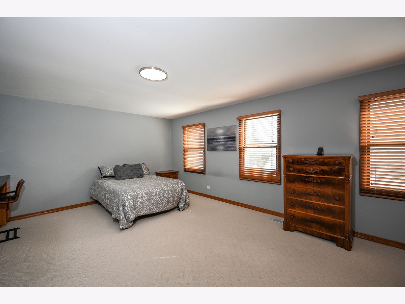
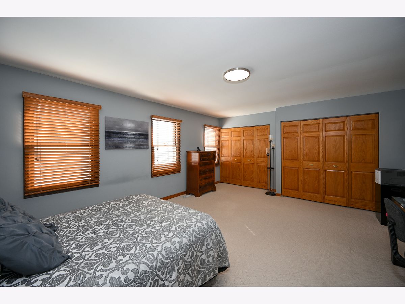
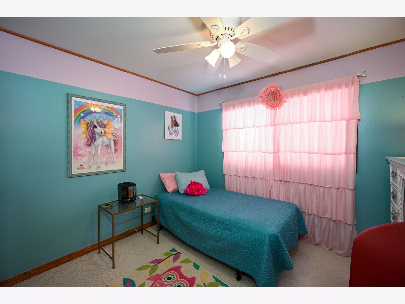
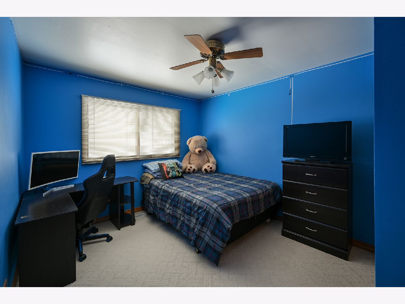
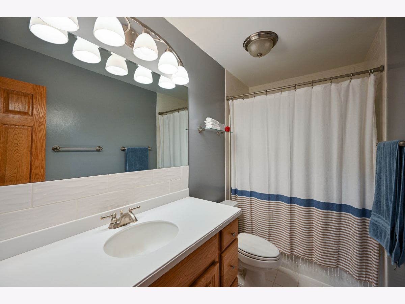
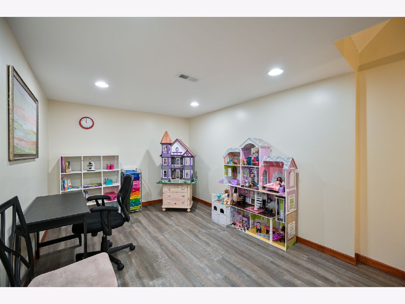
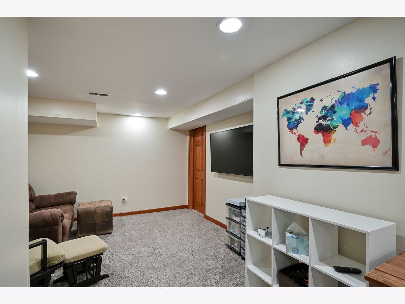
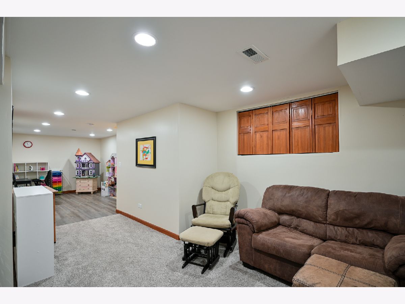
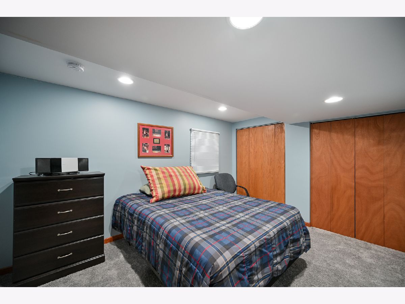
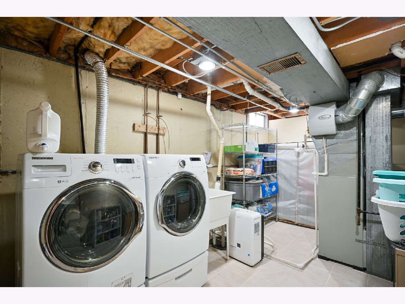
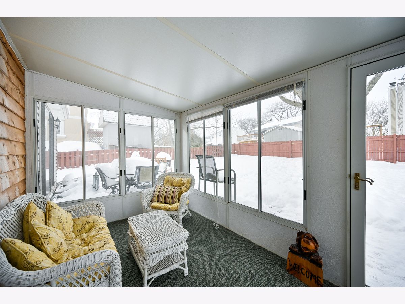
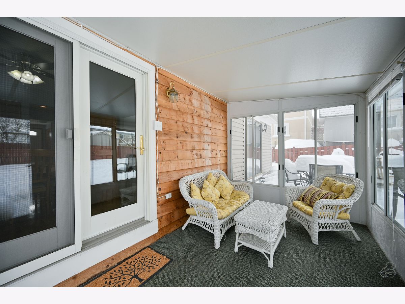
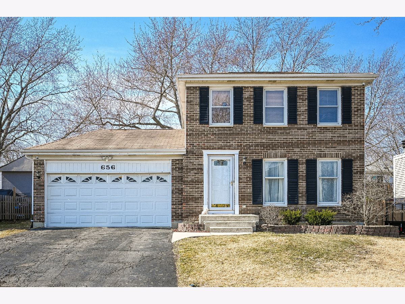
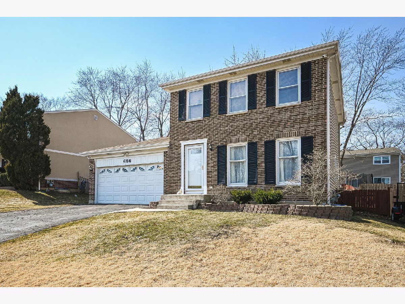
Room Specifics
Total Bedrooms: 4
Bedrooms Above Ground: 3
Bedrooms Below Ground: 1
Dimensions: —
Floor Type: Carpet
Dimensions: —
Floor Type: Carpet
Dimensions: —
Floor Type: Carpet
Full Bathrooms: 2
Bathroom Amenities: —
Bathroom in Basement: 0
Rooms: Recreation Room,Play Room,Sun Room
Basement Description: Finished
Other Specifics
| 2.5 | |
| — | |
| Asphalt | |
| Patio | |
| Fenced Yard | |
| 75 X120 | |
| — | |
| None | |
| Hardwood Floors, Open Floorplan, Some Wood Floors, Dining Combo, Drapes/Blinds, Granite Counters | |
| Range, Microwave, Dishwasher, Refrigerator, Washer, Dryer, Disposal, Stainless Steel Appliance(s) | |
| Not in DB | |
| Curbs, Sidewalks, Street Lights, Street Paved | |
| — | |
| — | |
| Wood Burning |
Tax History
| Year | Property Taxes |
|---|---|
| 2009 | $5,569 |
| 2018 | $6,752 |
| 2021 | $7,400 |
Contact Agent
Nearby Sold Comparables
Contact Agent
Listing Provided By
RE/MAX Suburban




