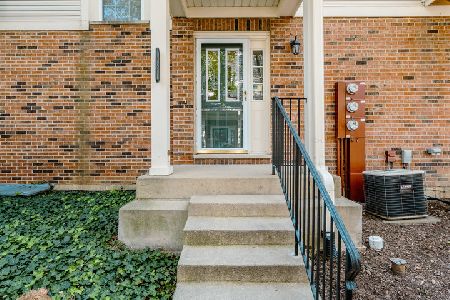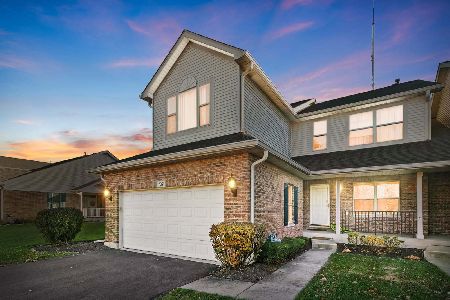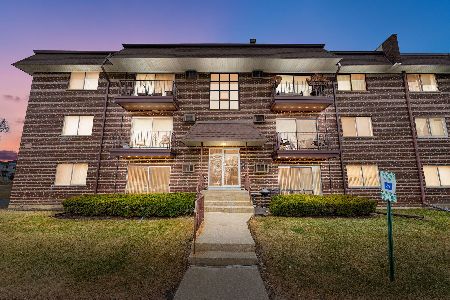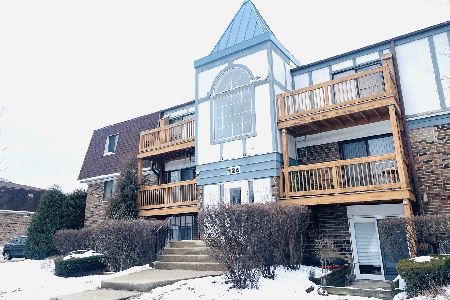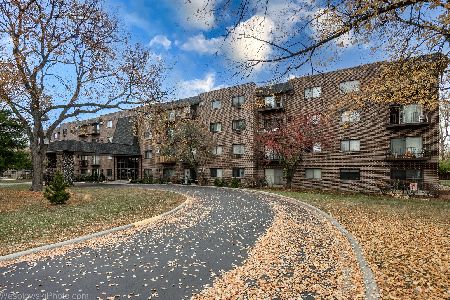656 Natalie Lane, Addison, Illinois 60101
$195,000
|
Sold
|
|
| Status: | Closed |
| Sqft: | 1,231 |
| Cost/Sqft: | $166 |
| Beds: | 2 |
| Baths: | 2 |
| Year Built: | 1998 |
| Property Taxes: | $3,419 |
| Days On Market: | 2894 |
| Lot Size: | 0,00 |
Description
Beautiful spacious unit in private location, yet close to shopping and easy commuting, near expressway, etc. There is a front porch for you to sit and enjoy nature in the Spring and Summer evenings. There is a great open floor plan, wood laminate flooring in both living rm and dining rm w plenty of room for entertaining. The kitchen features an ample amount of wood cabinets w high quality quartz countertops and glass mosaic backsplash, ceramic floor, double bowl stainless steel sink, all appliances remain w the home. There is a convenient powder room on first floor in addition to a laundry/mud room w access to the attached garage, there is also one assigned private parking space. The second flr features a Master Bedroom w ample closets and private access to hall bath and there is also a guest bedroom. The basement is finished w spacious Family room and a large storage room.Note the WIFI Thermostat, you can adjust remotely! Everything is freshly painted, immaculate, ready to move into!
Property Specifics
| Condos/Townhomes | |
| 2 | |
| — | |
| 1998 | |
| Full | |
| TUSCANY | |
| No | |
| — |
| Du Page | |
| Aragon | |
| 249 / Monthly | |
| Parking,Insurance,Exterior Maintenance,Lawn Care,Snow Removal | |
| Lake Michigan | |
| Public Sewer | |
| 09898799 | |
| 0329216100 |
Nearby Schools
| NAME: | DISTRICT: | DISTANCE: | |
|---|---|---|---|
|
Grade School
Army Trail Elementary School |
4 | — | |
|
Middle School
Indian Trail Junior High School |
4 | Not in DB | |
|
High School
Addison Trail High School |
88 | Not in DB | |
Property History
| DATE: | EVENT: | PRICE: | SOURCE: |
|---|---|---|---|
| 5 Jun, 2018 | Sold | $195,000 | MRED MLS |
| 2 Apr, 2018 | Under contract | $204,900 | MRED MLS |
| 29 Mar, 2018 | Listed for sale | $204,900 | MRED MLS |
Room Specifics
Total Bedrooms: 2
Bedrooms Above Ground: 2
Bedrooms Below Ground: 0
Dimensions: —
Floor Type: Carpet
Full Bathrooms: 2
Bathroom Amenities: —
Bathroom in Basement: 0
Rooms: Storage
Basement Description: Finished
Other Specifics
| 1 | |
| Concrete Perimeter | |
| Asphalt | |
| Porch, Storms/Screens | |
| Wooded | |
| COMMON | |
| — | |
| — | |
| Wood Laminate Floors, First Floor Laundry, Laundry Hook-Up in Unit, Storage | |
| Range, Microwave, Dishwasher, Refrigerator, Washer, Dryer, Disposal | |
| Not in DB | |
| — | |
| — | |
| — | |
| — |
Tax History
| Year | Property Taxes |
|---|---|
| 2018 | $3,419 |
Contact Agent
Nearby Similar Homes
Nearby Sold Comparables
Contact Agent
Listing Provided By
RE/MAX Suburban

