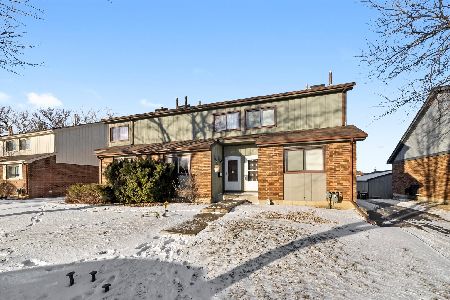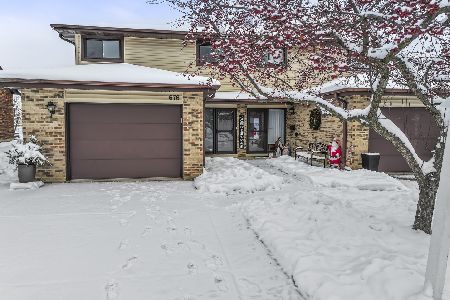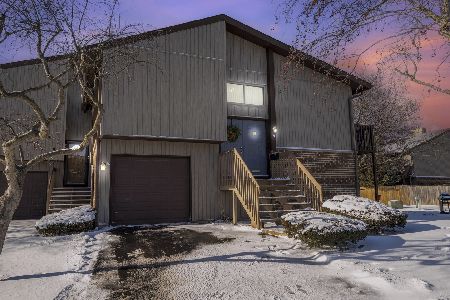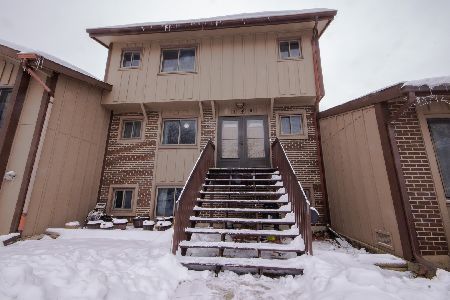656 Rosner Drive, Roselle, Illinois 60172
$200,000
|
Sold
|
|
| Status: | Closed |
| Sqft: | 1,113 |
| Cost/Sqft: | $180 |
| Beds: | 2 |
| Baths: | 2 |
| Year Built: | 1986 |
| Property Taxes: | $2,651 |
| Days On Market: | 2457 |
| Lot Size: | 0,00 |
Description
Great townhome. Very spacious and functional floor plan (1113 sq ft above ground and approx 700 sq ft of finished lower level) Impressive, two story living room with fireplace and access to the deck. Ample natural light creates a desirable ambiance Enjoy the open concept with Living room open to Dining and Kitchen. Updated kitchen and two full bathrooms. Master en-suite with skylights and double closets. Lower level features a huge family room, and spacious laundry room with ample storage. One garage space and one outdoor space. Commuters dream: less than 0.9 to Metra station, 1 mile to Downtown Roselle and 0.4 to Manary Park
Property Specifics
| Condos/Townhomes | |
| 2 | |
| — | |
| 1986 | |
| Full | |
| — | |
| No | |
| — |
| Du Page | |
| — | |
| 50 / Monthly | |
| Exterior Maintenance,Lawn Care | |
| Lake Michigan,Public | |
| Public Sewer | |
| 10371732 | |
| 0202315054 |
Nearby Schools
| NAME: | DISTRICT: | DISTANCE: | |
|---|---|---|---|
|
Grade School
Medinah Primary School |
11 | — | |
|
Middle School
Medinah Middle School |
11 | Not in DB | |
|
High School
Lake Park High School |
108 | Not in DB | |
Property History
| DATE: | EVENT: | PRICE: | SOURCE: |
|---|---|---|---|
| 26 Apr, 2012 | Sold | $135,000 | MRED MLS |
| 28 Feb, 2012 | Under contract | $149,900 | MRED MLS |
| 19 Jan, 2012 | Listed for sale | $149,900 | MRED MLS |
| 28 Jun, 2019 | Sold | $200,000 | MRED MLS |
| 15 May, 2019 | Under contract | $200,000 | MRED MLS |
| 8 May, 2019 | Listed for sale | $200,000 | MRED MLS |
Room Specifics
Total Bedrooms: 2
Bedrooms Above Ground: 2
Bedrooms Below Ground: 0
Dimensions: —
Floor Type: Hardwood
Full Bathrooms: 2
Bathroom Amenities: Separate Shower,Soaking Tub
Bathroom in Basement: 0
Rooms: Deck
Basement Description: Finished
Other Specifics
| 1 | |
| — | |
| Asphalt | |
| — | |
| — | |
| PER SURVEY | |
| — | |
| Full | |
| Vaulted/Cathedral Ceilings, Skylight(s), Hardwood Floors, First Floor Bedroom, First Floor Full Bath, Laundry Hook-Up in Unit | |
| Range, Microwave, Dishwasher, Refrigerator, Washer, Dryer, Disposal | |
| Not in DB | |
| — | |
| — | |
| — | |
| Wood Burning, Gas Log, Gas Starter |
Tax History
| Year | Property Taxes |
|---|---|
| 2012 | $3,175 |
| 2019 | $2,651 |
Contact Agent
Nearby Similar Homes
Nearby Sold Comparables
Contact Agent
Listing Provided By
Charles Rutenberg Realty







