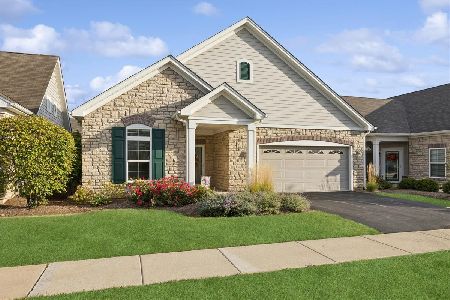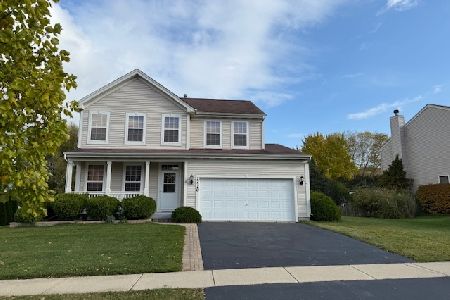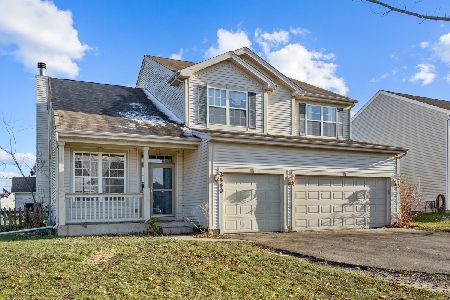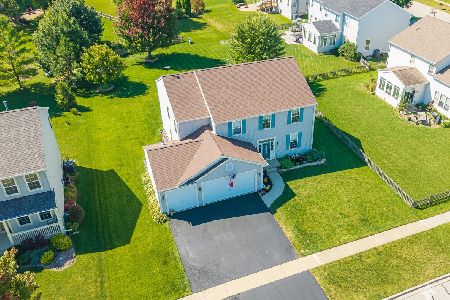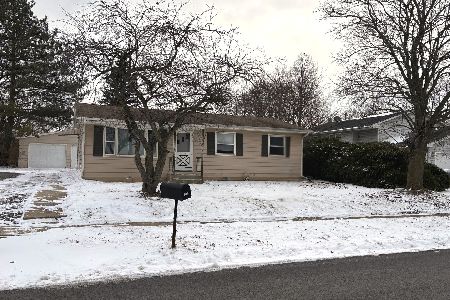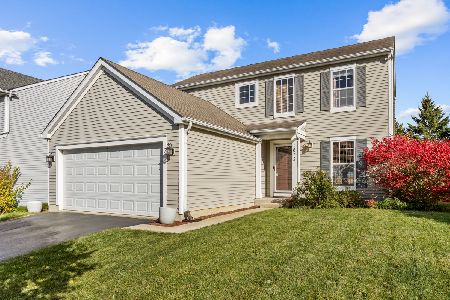656 Verdi Street, Woodstock, Illinois 60098
$333,075
|
Sold
|
|
| Status: | Closed |
| Sqft: | 2,907 |
| Cost/Sqft: | $115 |
| Beds: | 4 |
| Baths: | 3 |
| Year Built: | 2015 |
| Property Taxes: | $0 |
| Days On Market: | 3965 |
| Lot Size: | 0,00 |
Description
The stunning Raleigh layout features four bedrooms, a first floor study, and two and a half bathrooms. This home includes: a grand two-story foyer and living room adjoined by a formal dining room, a modern kitchen with peninsula, breakfast area, and pantry, and a large family room. The Raleigh includes a master bathroom and two master walk-in closets. A three car garage, and basement come standard with this home.
Property Specifics
| Single Family | |
| — | |
| — | |
| 2015 | |
| Full | |
| RALEIGH | |
| No | |
| — |
| Mc Henry | |
| The Sonatas | |
| 30 / Monthly | |
| Insurance | |
| Public | |
| Public Sewer | |
| 08869053 | |
| 0829483004 |
Nearby Schools
| NAME: | DISTRICT: | DISTANCE: | |
|---|---|---|---|
|
Grade School
Mary Endres Elementary School |
200 | — | |
|
Middle School
Northwood Middle School |
200 | Not in DB | |
|
High School
Woodstock North High School |
200 | Not in DB | |
Property History
| DATE: | EVENT: | PRICE: | SOURCE: |
|---|---|---|---|
| 27 Mar, 2015 | Sold | $333,075 | MRED MLS |
| 23 Mar, 2015 | Under contract | $333,075 | MRED MLS |
| 20 Mar, 2015 | Listed for sale | $333,075 | MRED MLS |
Room Specifics
Total Bedrooms: 4
Bedrooms Above Ground: 4
Bedrooms Below Ground: 0
Dimensions: —
Floor Type: —
Dimensions: —
Floor Type: —
Dimensions: —
Floor Type: —
Full Bathrooms: 3
Bathroom Amenities: —
Bathroom in Basement: 0
Rooms: Breakfast Room,Study
Basement Description: Unfinished
Other Specifics
| 3 | |
| Concrete Perimeter | |
| Asphalt | |
| — | |
| — | |
| 173.78X134.74X112.57X218.1 | |
| — | |
| Full | |
| — | |
| Range, Dishwasher | |
| Not in DB | |
| — | |
| — | |
| — | |
| — |
Tax History
| Year | Property Taxes |
|---|
Contact Agent
Nearby Similar Homes
Nearby Sold Comparables
Contact Agent
Listing Provided By
RE/MAX Center

