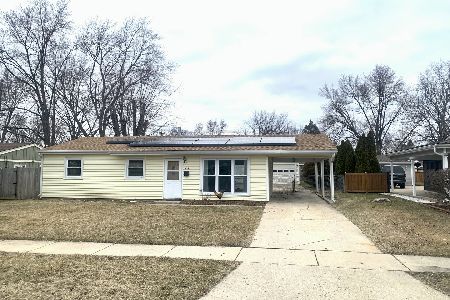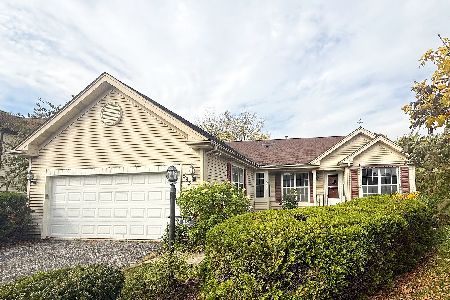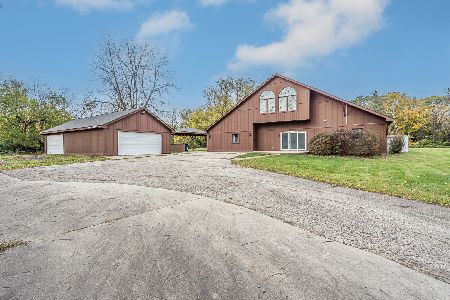656 Walnut Road, Wauconda, Illinois 60084
$187,000
|
Sold
|
|
| Status: | Closed |
| Sqft: | 936 |
| Cost/Sqft: | $200 |
| Beds: | 3 |
| Baths: | 1 |
| Year Built: | 1961 |
| Property Taxes: | $2,124 |
| Days On Market: | 2480 |
| Lot Size: | 0,20 |
Description
Beautifully updated 3 bedroom home with a fully open floor plan and finished basement. Brand new 2 car garage, can easily be drywalled. Brand New roof in September 2018, new water softener installed 2018. New luxury vinyl plank flooring throughout, new baseboard, new kitchen cabinets, new interior doors throughout, Fresh paint. Friendly neighborhood, with a park nearby. Recently cleared back yard. Large driveway for all of your parking needs, new landscape in front of house. Large porch, can be screened in! Newer vinyl windows in 2003. Large kitchen with room for everyone. Has new patio door that leads to porch perfect to lounge & view your open yard. Updated 100 amp electric. Gas, forced air, furnace & Central Air. Washer and Dryer 1 year old will stay. New stainless steel appliances in kitchen, that will stay. Custom workbench wired with electrical in basement for the hobbyist in you. Easy access to RT 12. This is a must see. You will not be disappointed.
Property Specifics
| Single Family | |
| — | |
| — | |
| 1961 | |
| — | |
| — | |
| No | |
| 0.2 |
| Lake | |
| — | |
| 0 / Not Applicable | |
| — | |
| — | |
| — | |
| 10341108 | |
| 09261060080000 |
Nearby Schools
| NAME: | DISTRICT: | DISTANCE: | |
|---|---|---|---|
|
Grade School
Robert Crown Elementary School |
118 | — | |
|
Middle School
Wauconda Middle School |
118 | Not in DB | |
|
High School
Wauconda Comm High School |
118 | Not in DB | |
Property History
| DATE: | EVENT: | PRICE: | SOURCE: |
|---|---|---|---|
| 21 May, 2019 | Sold | $187,000 | MRED MLS |
| 20 Apr, 2019 | Under contract | $187,000 | MRED MLS |
| — | Last price change | $189,900 | MRED MLS |
| 11 Apr, 2019 | Listed for sale | $189,900 | MRED MLS |
Room Specifics
Total Bedrooms: 3
Bedrooms Above Ground: 3
Bedrooms Below Ground: 0
Dimensions: —
Floor Type: —
Dimensions: —
Floor Type: —
Full Bathrooms: 1
Bathroom Amenities: —
Bathroom in Basement: 0
Rooms: —
Basement Description: —
Other Specifics
| 2 | |
| — | |
| — | |
| — | |
| — | |
| 0.2 ACRES | |
| Unfinished | |
| — | |
| — | |
| — | |
| Not in DB | |
| — | |
| — | |
| — | |
| — |
Tax History
| Year | Property Taxes |
|---|---|
| 2019 | $2,124 |
Contact Agent
Nearby Similar Homes
Contact Agent
Listing Provided By
Continental Real Estate Group








