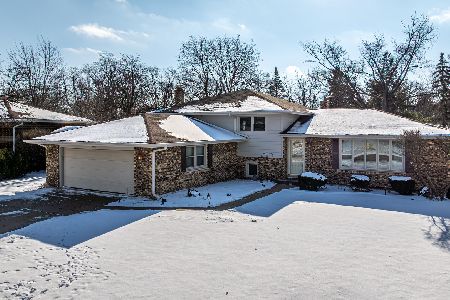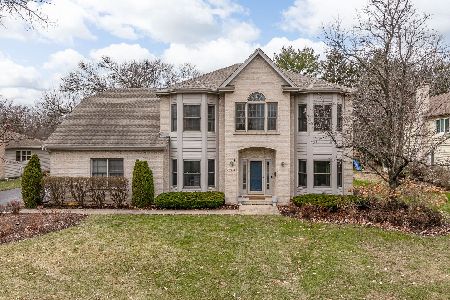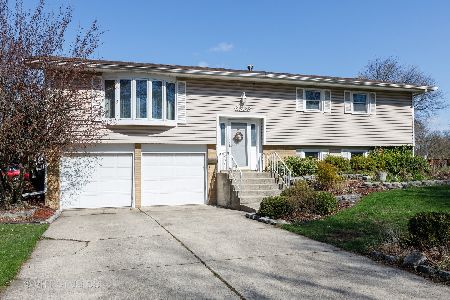6561 Fairmount Avenue, Downers Grove, Illinois 60516
$385,000
|
Sold
|
|
| Status: | Closed |
| Sqft: | 1,847 |
| Cost/Sqft: | $211 |
| Beds: | 3 |
| Baths: | 3 |
| Year Built: | 1965 |
| Property Taxes: | $6,096 |
| Days On Market: | 3363 |
| Lot Size: | 0,26 |
Description
Stunning Open Concept Ranch with Vaulted, Beamed Ceiling in the LR, and DR. Hardwood Floors in the LR, DR, Kitchen and Hallway.Large eat in Kitchen with Island, Granite Counters, Double Ovens, Cherry Cabinets and Pendant Light. First Floor Family Room off the Kitchen with Built in Book Cases and Fireplace. Full Finished Basement with a Full Bath, Office, Laundry, Rec Room and Craft area adds another 1527 square feet of living space! Master Bedroom has a Full Bath. Gorgeous, private backyard with custom patio and storage shed. This home has been lovingly maintained. Great Location near shopping, schools and Mc Collum Park. Bus for the METRA Train stops at the corner!
Property Specifics
| Single Family | |
| — | |
| Ranch | |
| 1965 | |
| Full | |
| RANCH | |
| No | |
| 0.26 |
| Du Page | |
| — | |
| 0 / Not Applicable | |
| None | |
| Lake Michigan | |
| Public Sewer | |
| 09386461 | |
| 0920207002 |
Nearby Schools
| NAME: | DISTRICT: | DISTANCE: | |
|---|---|---|---|
|
Grade School
El Sierra Elementary School |
58 | — | |
|
Middle School
O Neill Middle School |
58 | Not in DB | |
|
High School
South High School |
99 | Not in DB | |
Property History
| DATE: | EVENT: | PRICE: | SOURCE: |
|---|---|---|---|
| 18 Jun, 2007 | Sold | $415,000 | MRED MLS |
| 12 Mar, 2007 | Under contract | $424,900 | MRED MLS |
| 9 Mar, 2007 | Listed for sale | $424,900 | MRED MLS |
| 27 Dec, 2016 | Sold | $385,000 | MRED MLS |
| 11 Nov, 2016 | Under contract | $389,900 | MRED MLS |
| 11 Nov, 2016 | Listed for sale | $389,900 | MRED MLS |
| 29 Aug, 2019 | Sold | $390,000 | MRED MLS |
| 16 Jul, 2019 | Under contract | $398,000 | MRED MLS |
| — | Last price change | $409,000 | MRED MLS |
| 21 Jun, 2019 | Listed for sale | $409,000 | MRED MLS |
Room Specifics
Total Bedrooms: 3
Bedrooms Above Ground: 3
Bedrooms Below Ground: 0
Dimensions: —
Floor Type: Carpet
Dimensions: —
Floor Type: Carpet
Full Bathrooms: 3
Bathroom Amenities: —
Bathroom in Basement: 1
Rooms: Bonus Room,Office,Recreation Room,Other Room
Basement Description: Finished
Other Specifics
| 2 | |
| Concrete Perimeter | |
| Concrete | |
| Patio | |
| Fenced Yard,Wooded | |
| 85X135X57X111 | |
| Unfinished | |
| Full | |
| Vaulted/Cathedral Ceilings, Hardwood Floors, First Floor Bedroom, First Floor Full Bath | |
| Double Oven, Dishwasher, Refrigerator, Washer, Dryer, Disposal, Stainless Steel Appliance(s) | |
| Not in DB | |
| Sidewalks, Street Lights, Street Paved | |
| — | |
| — | |
| Gas Log |
Tax History
| Year | Property Taxes |
|---|---|
| 2007 | $4,869 |
| 2016 | $6,096 |
| 2019 | $6,293 |
Contact Agent
Nearby Similar Homes
Nearby Sold Comparables
Contact Agent
Listing Provided By
RE/MAX Enterprises












