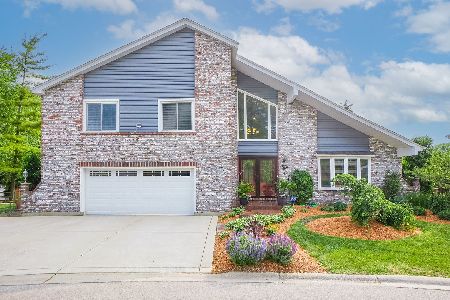6564 Fernwood Drive, Lisle, Illinois 60532
$420,000
|
Sold
|
|
| Status: | Closed |
| Sqft: | 2,708 |
| Cost/Sqft: | $157 |
| Beds: | 4 |
| Baths: | 3 |
| Year Built: | 1980 |
| Property Taxes: | $9,111 |
| Days On Market: | 2489 |
| Lot Size: | 0,21 |
Description
Beautiful home backing to the trails! Dramatic 2 story foyer with skylight and hardwood floors. Living room has vaulted ceilings & 2 skylights. There is a huge kitchen with granite counters, backsplash, breakfast bar, hardwood floors and 2 skylights. There are stainless steel appliances. The large windows have great backyard views. In the eat-in area there is a sliding glass door that leads to the deck. Adjacent is the family room with a fireplace, wet bar & sliding glass door to the oversized deck. New roof. New lighting. Newer windows. Newer siding. Newer furnace and central air. The master suite has vaulted ceilings, ceiling fan & sliding glass door that leads to the balcony. The master bath has a soaking tub and separate shower. Also located on this floor are 3 additional bedrooms, full bath & the loft. Spend time in the backyard with the large deck and beautiful landscaping. Walk to Kennedy Junior High. Enjoy 26+ miles of trails, ponds, parks, tennis courts and basketball courts!
Property Specifics
| Single Family | |
| — | |
| — | |
| 1980 | |
| Partial | |
| — | |
| No | |
| 0.21 |
| Du Page | |
| Green Trails | |
| 180 / Annual | |
| None | |
| Lake Michigan | |
| Public Sewer | |
| 10323041 | |
| 0821120019 |
Nearby Schools
| NAME: | DISTRICT: | DISTANCE: | |
|---|---|---|---|
|
Grade School
Highlands Elementary School |
203 | — | |
|
Middle School
Kennedy Junior High School |
203 | Not in DB | |
|
High School
Naperville North High School |
203 | Not in DB | |
Property History
| DATE: | EVENT: | PRICE: | SOURCE: |
|---|---|---|---|
| 26 Jun, 2019 | Sold | $420,000 | MRED MLS |
| 26 Apr, 2019 | Under contract | $425,000 | MRED MLS |
| 27 Mar, 2019 | Listed for sale | $425,000 | MRED MLS |
Room Specifics
Total Bedrooms: 4
Bedrooms Above Ground: 4
Bedrooms Below Ground: 0
Dimensions: —
Floor Type: Carpet
Dimensions: —
Floor Type: Carpet
Dimensions: —
Floor Type: Carpet
Full Bathrooms: 3
Bathroom Amenities: Separate Shower,Soaking Tub
Bathroom in Basement: 0
Rooms: Loft
Basement Description: Unfinished
Other Specifics
| 2 | |
| — | |
| — | |
| Balcony, Deck | |
| — | |
| 59X105X30X73X100 | |
| — | |
| Full | |
| Vaulted/Cathedral Ceilings, Skylight(s), Bar-Wet, Hardwood Floors, First Floor Laundry | |
| Range, Dishwasher, Refrigerator, Washer, Dryer, Disposal | |
| Not in DB | |
| Tennis Courts | |
| — | |
| — | |
| — |
Tax History
| Year | Property Taxes |
|---|---|
| 2019 | $9,111 |
Contact Agent
Nearby Similar Homes
Nearby Sold Comparables
Contact Agent
Listing Provided By
RE/MAX of Naperville






