6565 Main Street, Downers Grove, Illinois 60516
$218,700
|
Sold
|
|
| Status: | Closed |
| Sqft: | 1,131 |
| Cost/Sqft: | $194 |
| Beds: | 2 |
| Baths: | 2 |
| Year Built: | 1973 |
| Property Taxes: | $2,668 |
| Days On Market: | 1817 |
| Lot Size: | 0,00 |
Description
Remarkable upgraded END UNIT condo with an outstanding spacious open floor plan that boasts designer ceramic tile and fixtures in both bathrooms and kitchen. SS appliances, granite counters with breakfast bar, espresso stained engineered wood flooring, in unit Washer & Dryer. Furnace and AC (2016). Secure all brick building with party room, pool and clubhouse. Second floor location. Downtown Downers Grove is a few blocks away and offers restaurants, bars, movie theater, bowling and parks galore! The available express train at the Main Street Station is also a plus!
Property Specifics
| Condos/Townhomes | |
| 3 | |
| — | |
| 1973 | |
| None | |
| — | |
| No | |
| — |
| Du Page | |
| Kensington Courts | |
| 300 / Monthly | |
| Parking,Insurance,Security,Clubhouse,Pool,Exterior Maintenance,Lawn Care,Scavenger,Snow Removal,Internet | |
| Lake Michigan | |
| Public Sewer | |
| 10991744 | |
| 0920123052 |
Nearby Schools
| NAME: | DISTRICT: | DISTANCE: | |
|---|---|---|---|
|
Grade School
El Sierra Elementary School |
58 | — | |
|
Middle School
O Neill Middle School |
58 | Not in DB | |
|
High School
South High School |
99 | Not in DB | |
Property History
| DATE: | EVENT: | PRICE: | SOURCE: |
|---|---|---|---|
| 27 Jun, 2013 | Sold | $80,000 | MRED MLS |
| 10 May, 2013 | Under contract | $79,999 | MRED MLS |
| 3 May, 2013 | Listed for sale | $79,999 | MRED MLS |
| 16 Apr, 2021 | Sold | $218,700 | MRED MLS |
| 12 Feb, 2021 | Under contract | $219,900 | MRED MLS |
| 10 Feb, 2021 | Listed for sale | $219,900 | MRED MLS |
| 24 Oct, 2025 | Sold | $270,000 | MRED MLS |
| 9 Oct, 2025 | Under contract | $274,000 | MRED MLS |
| — | Last price change | $285,000 | MRED MLS |
| 23 Jul, 2025 | Listed for sale | $285,000 | MRED MLS |
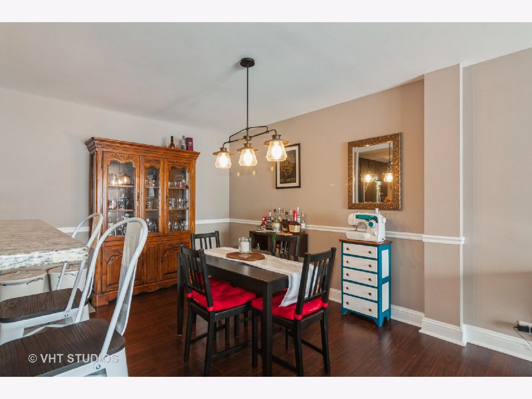
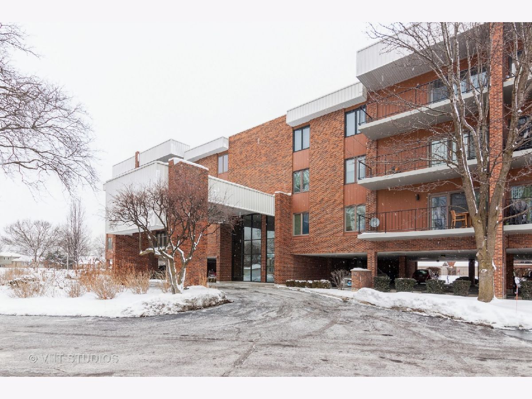
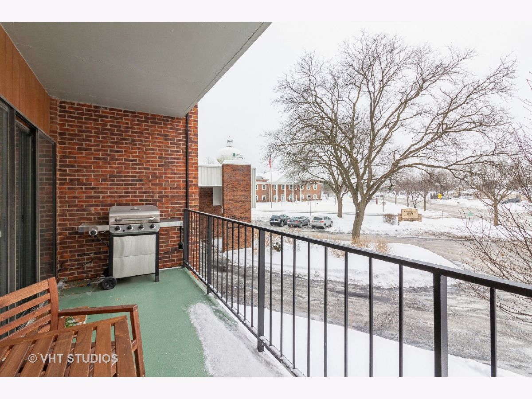
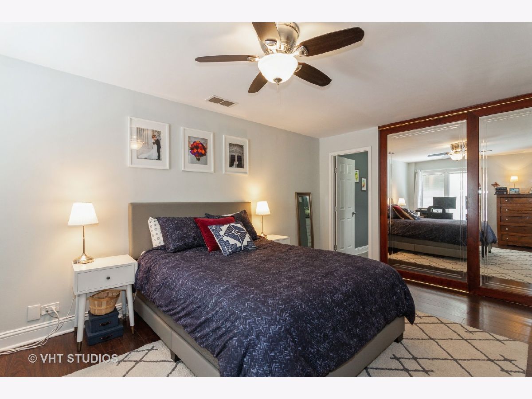
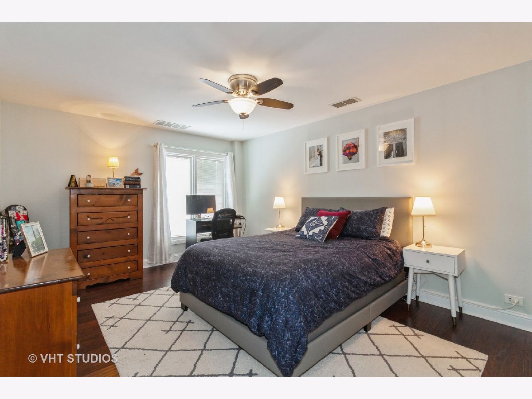
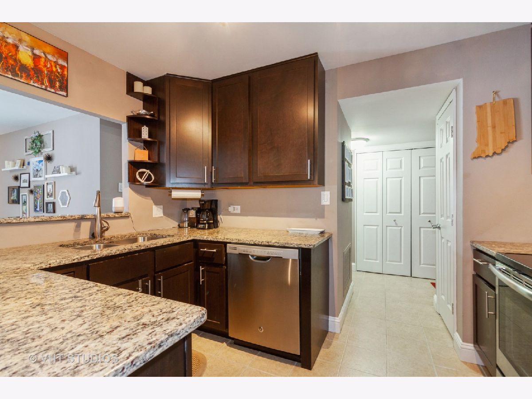
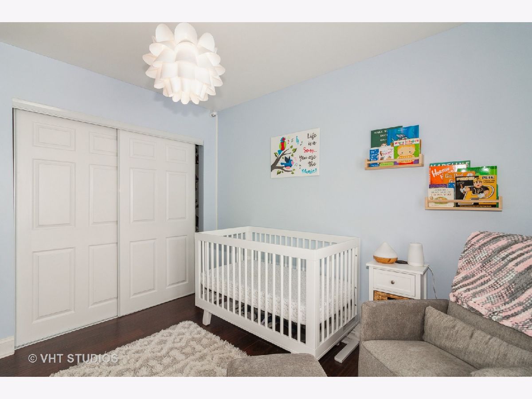
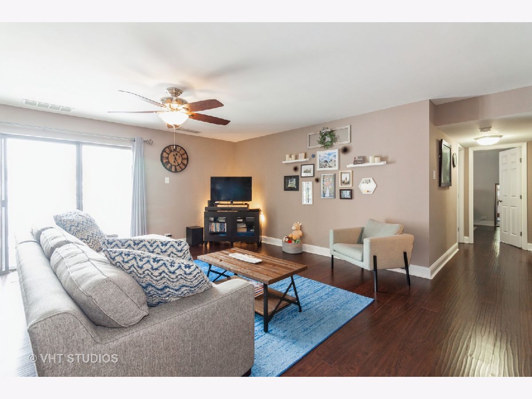
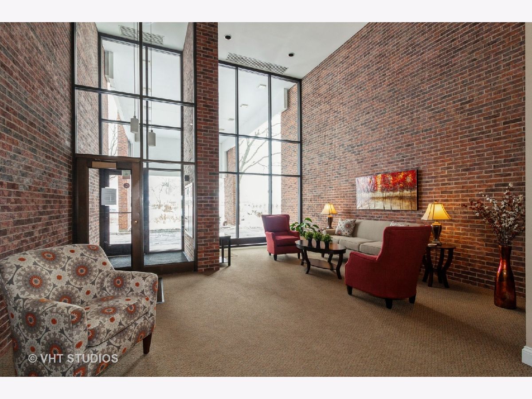
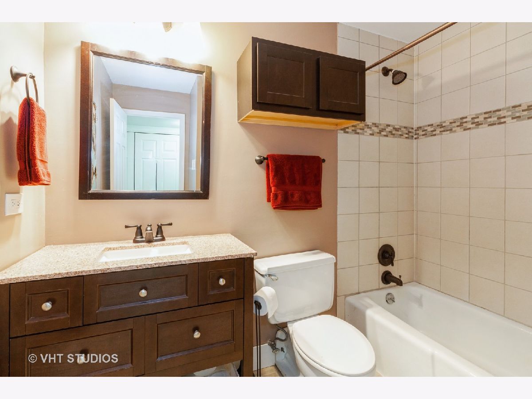
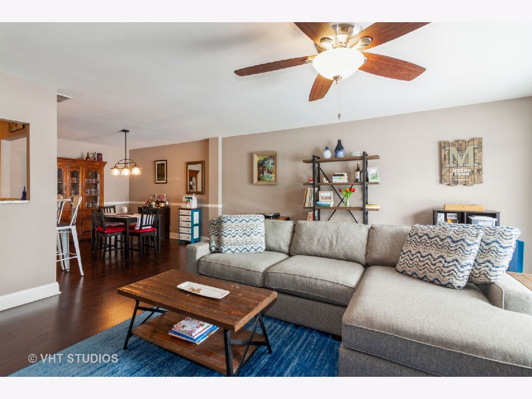
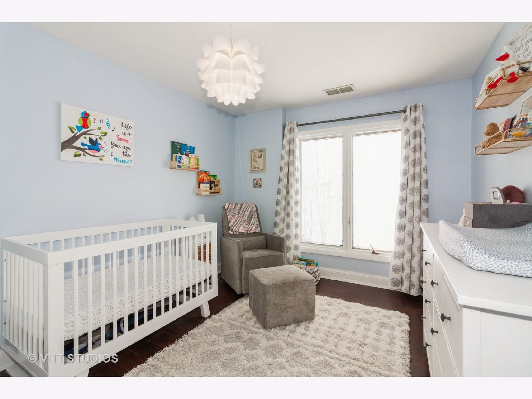
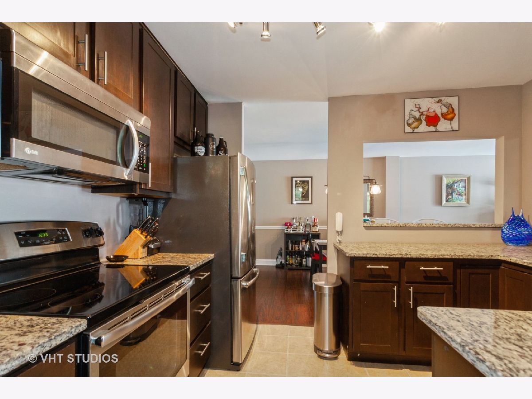
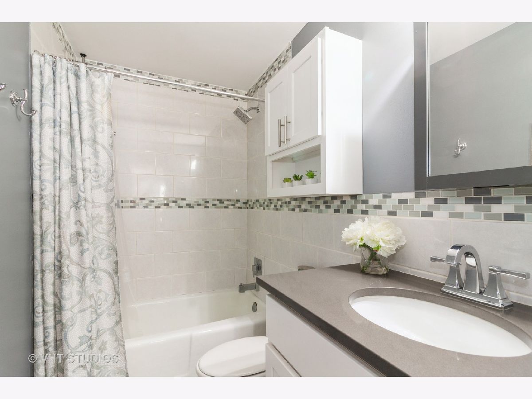
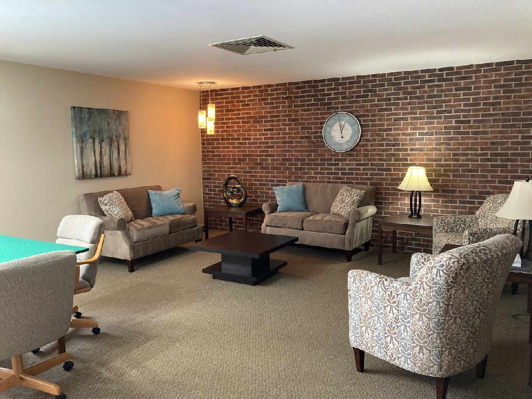
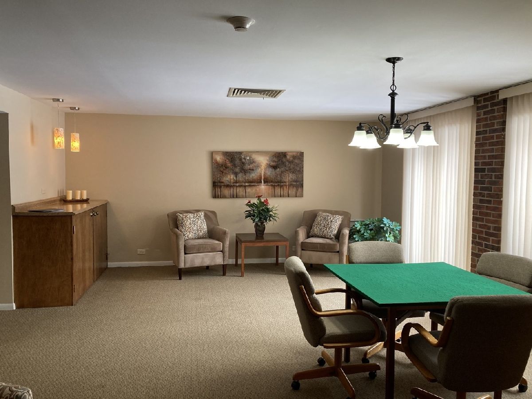
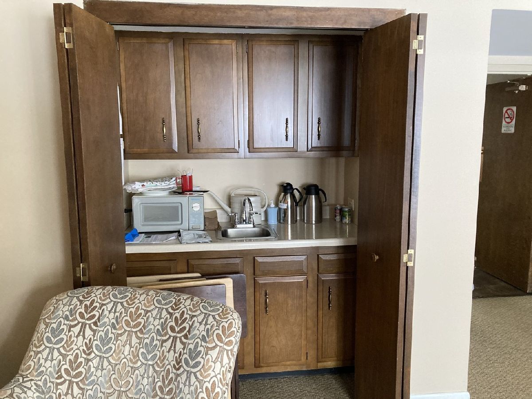
Room Specifics
Total Bedrooms: 2
Bedrooms Above Ground: 2
Bedrooms Below Ground: 0
Dimensions: —
Floor Type: Wood Laminate
Full Bathrooms: 2
Bathroom Amenities: Soaking Tub
Bathroom in Basement: 0
Rooms: No additional rooms
Basement Description: None
Other Specifics
| — | |
| Concrete Perimeter | |
| Asphalt | |
| Balcony, In Ground Pool, Storms/Screens, End Unit, Cable Access | |
| Common Grounds | |
| COMMON | |
| — | |
| Full | |
| Elevator, Hardwood Floors, First Floor Full Bath, Laundry Hook-Up in Unit, Storage | |
| Range, Dishwasher, Refrigerator, Washer, Dryer, Disposal, Stainless Steel Appliance(s) | |
| Not in DB | |
| — | |
| — | |
| Elevator(s), Storage, Party Room, Pool, Security Door Lock(s) | |
| — |
Tax History
| Year | Property Taxes |
|---|---|
| 2013 | $2,496 |
| 2021 | $2,668 |
| 2025 | $3,427 |
Contact Agent
Nearby Similar Homes
Nearby Sold Comparables
Contact Agent
Listing Provided By
Baird & Warner



