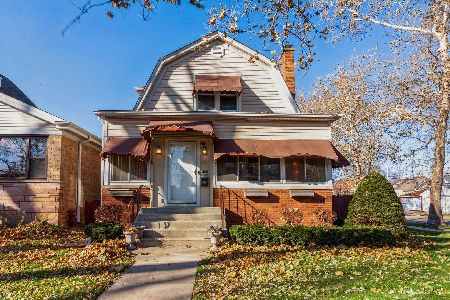6566 Oliphant Avenue, Edison Park, Chicago, Illinois 60631
$329,000
|
Sold
|
|
| Status: | Closed |
| Sqft: | 1,794 |
| Cost/Sqft: | $190 |
| Beds: | 4 |
| Baths: | 3 |
| Year Built: | 1953 |
| Property Taxes: | $10,219 |
| Days On Market: | 2344 |
| Lot Size: | 0,13 |
Description
What a fantastic location for this corner lot Edison Park 4 bdrm Cape Cod! 1 block to the Metra train, restaurants & shops. 2 parks within walking distance. Schools closeby. This home features 2 bedrooms on the main level, & 2 bedrooms on 2nd level. All great room sizes. 2 full baths(1 on each floor) and a 1/2 bath in the basement. The kitchen leads to an outside deck -perfect for BBQ's & enjoying your outside area. 45 ft. lot gives you a large yard. Back inside, you have a fireplace in the living room, hardwood floors in most of the main level ( some under carpet) & a dining room next to the living room. Basement offers good Rec Room space, along with a wet bar. There's also a great work bench & work area for your projects. This great family home has been owned by 1 family, and is ready for the next family to enjoy the great Edison Park neighborhood. Excellent local schools, Major Expressways short drive, as is the Blue Line 'L' & O'Hare. Walk to Dairy Queen! 2 car garage.
Property Specifics
| Single Family | |
| — | |
| Cape Cod | |
| 1953 | |
| Full | |
| CAPE COD | |
| No | |
| 0.13 |
| Cook | |
| — | |
| 0 / Not Applicable | |
| None | |
| Lake Michigan | |
| Public Sewer | |
| 10492398 | |
| 09363130310000 |
Nearby Schools
| NAME: | DISTRICT: | DISTANCE: | |
|---|---|---|---|
|
Grade School
Ebinger Elementary School |
299 | — | |
|
Middle School
Ebinger Elementary School |
299 | Not in DB | |
|
High School
Taft High School |
299 | Not in DB | |
Property History
| DATE: | EVENT: | PRICE: | SOURCE: |
|---|---|---|---|
| 17 Jan, 2020 | Sold | $329,000 | MRED MLS |
| 13 Dec, 2019 | Under contract | $340,000 | MRED MLS |
| — | Last price change | $350,000 | MRED MLS |
| 21 Aug, 2019 | Listed for sale | $398,400 | MRED MLS |
Room Specifics
Total Bedrooms: 4
Bedrooms Above Ground: 4
Bedrooms Below Ground: 0
Dimensions: —
Floor Type: Hardwood
Dimensions: —
Floor Type: Carpet
Dimensions: —
Floor Type: Carpet
Full Bathrooms: 3
Bathroom Amenities: —
Bathroom in Basement: 1
Rooms: Recreation Room,Storage,Deck
Basement Description: Finished
Other Specifics
| 2 | |
| Concrete Perimeter | |
| — | |
| Deck, Storms/Screens | |
| Corner Lot | |
| 5580 | |
| — | |
| None | |
| Hardwood Floors, First Floor Bedroom, First Floor Full Bath | |
| Range, Dishwasher, Refrigerator, Washer, Dryer | |
| Not in DB | |
| Sidewalks, Street Lights, Street Paved | |
| — | |
| — | |
| Wood Burning |
Tax History
| Year | Property Taxes |
|---|---|
| 2020 | $10,219 |
Contact Agent
Nearby Similar Homes
Nearby Sold Comparables
Contact Agent
Listing Provided By
Coldwell Banker Residential









