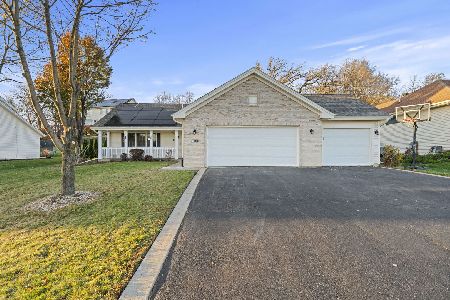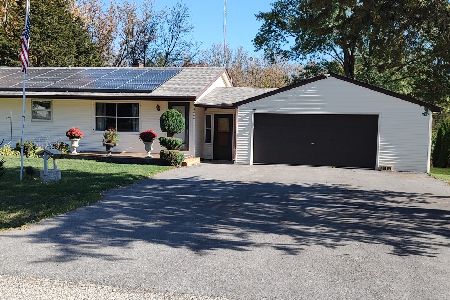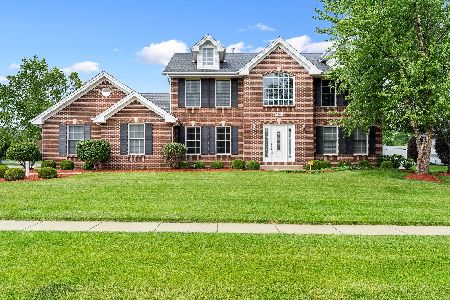6567 Hartwig Drive, Cherry Valley, Illinois 61016
$215,000
|
Sold
|
|
| Status: | Closed |
| Sqft: | 4,026 |
| Cost/Sqft: | $53 |
| Beds: | 4 |
| Baths: | 3 |
| Year Built: | 2008 |
| Property Taxes: | $7,684 |
| Days On Market: | 3431 |
| Lot Size: | 0,51 |
Description
Motivated Seller! Beautiful open floor plan ranch with over 4,000 finished square feet of living space in the popular Penfield Crossing subdivision. 10' ceilings thruout the main floor. Living room with hardwood flooring. Spacious 20x12 sunroom with french door entrance and tile flooring. Open kitchen with angled breakfast bar, cherry cabinets, and pantry with roll out shelving. Main floor laundry. Master bedroom with tray ceiling, master bath with jetted soaking tub, and walk in closet. Four bedrooms on the main floor with two additional bedrooms in the partially exposed lower level. Basement is finished with additional rec room, office, and family room. Reverse osmosis and whole house water filtration. Radon mitigation system. Backs up to forest preserve. Located 5 minutes from shopping and I-90.
Property Specifics
| Single Family | |
| — | |
| Ranch | |
| 2008 | |
| Full | |
| — | |
| No | |
| 0.51 |
| Winnebago | |
| Penfield Crossing | |
| 0 / Not Applicable | |
| None | |
| Public | |
| Public Sewer | |
| 09327411 | |
| 1610378004 |
Property History
| DATE: | EVENT: | PRICE: | SOURCE: |
|---|---|---|---|
| 24 Mar, 2017 | Sold | $215,000 | MRED MLS |
| 20 Feb, 2017 | Under contract | $215,000 | MRED MLS |
| — | Last price change | $219,000 | MRED MLS |
| 28 Aug, 2016 | Listed for sale | $239,000 | MRED MLS |
Room Specifics
Total Bedrooms: 6
Bedrooms Above Ground: 4
Bedrooms Below Ground: 2
Dimensions: —
Floor Type: —
Dimensions: —
Floor Type: —
Dimensions: —
Floor Type: —
Dimensions: —
Floor Type: —
Dimensions: —
Floor Type: —
Full Bathrooms: 3
Bathroom Amenities: Whirlpool
Bathroom in Basement: 1
Rooms: Bedroom 5,Bedroom 6,Office,Recreation Room,Sun Room
Basement Description: Finished
Other Specifics
| 2.5 | |
| — | |
| Asphalt | |
| Deck | |
| Forest Preserve Adjacent | |
| 58.42X247.94X127.02X265.65 | |
| — | |
| Full | |
| Vaulted/Cathedral Ceilings, First Floor Bedroom, First Floor Laundry, First Floor Full Bath | |
| Range, Microwave, Dishwasher | |
| Not in DB | |
| Curbs, Sidewalks, Street Lights | |
| — | |
| — | |
| Wood Burning |
Tax History
| Year | Property Taxes |
|---|---|
| 2017 | $7,684 |
Contact Agent
Nearby Similar Homes
Nearby Sold Comparables
Contact Agent
Listing Provided By
RE/MAX Property Source






