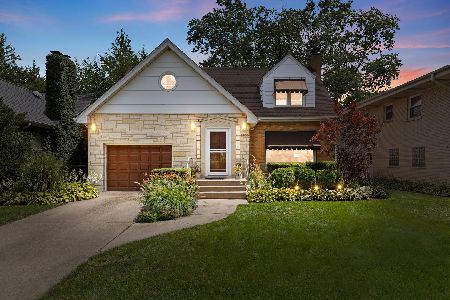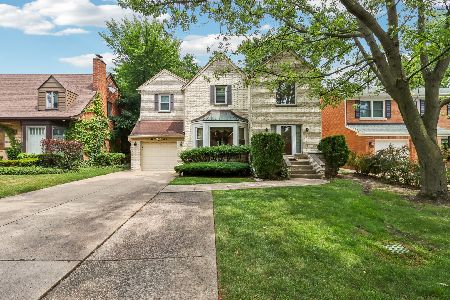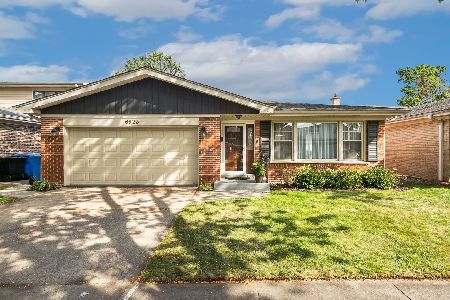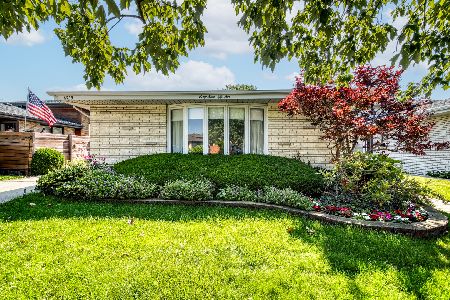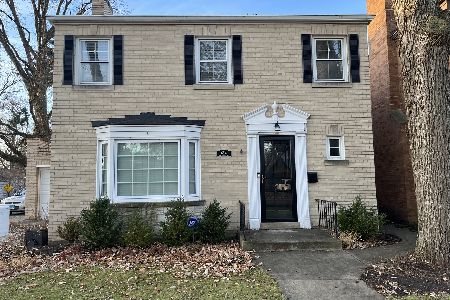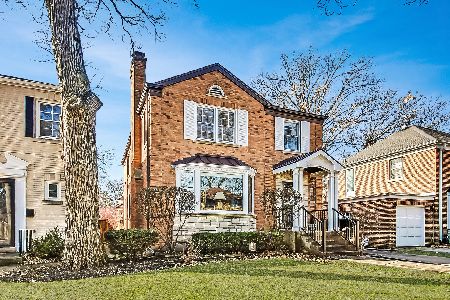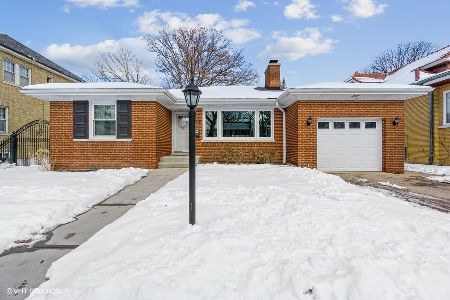6567 Hiawatha Avenue, Forest Glen, Chicago, Illinois 60646
$625,000
|
Sold
|
|
| Status: | Closed |
| Sqft: | 2,852 |
| Cost/Sqft: | $228 |
| Beds: | 4 |
| Baths: | 3 |
| Year Built: | 1943 |
| Property Taxes: | $12,438 |
| Days On Market: | 3777 |
| Lot Size: | 0,19 |
Description
Beautiful, large Edgebrook home. 4 bed/3.5 ba center entrance Colonial on large, nicely manicured, oversized lot. Plenty of living space on 1st floor including separate and spacious living and dining rooms in addition to a nice den overlooking large backyard. Large kitchen also overlooks backyard and is adjacent to a breezeway that connects to the attached 1.5 car garage. Wood burning fire place on 1st floor in living room. Excellent natural light thru newer windows on both north and south sides of the home. The 2nd floor includes 4 large bedrooms which are complemented by 2 full bathrooms. All bedrooms have ceiling fans. Plenty of closet space on 2nd floor including 2 linen closets and a cedar closet with laundry chute leading to the basement. Large, finished basement features 2nd kitchen and laundry area with very large counter for cooking/eating/folding laundry. A separate, full wet bar is on the opposite side of the basement. The basement includes a large bathroom.
Property Specifics
| Single Family | |
| — | |
| Colonial | |
| 1943 | |
| Full | |
| — | |
| No | |
| 0.19 |
| Cook | |
| — | |
| 0 / Not Applicable | |
| None | |
| Public | |
| Public Sewer | |
| 08985513 | |
| 10333170150000 |
Nearby Schools
| NAME: | DISTRICT: | DISTANCE: | |
|---|---|---|---|
|
Grade School
Edgebrook Elementary School |
299 | — | |
|
High School
Taft High School |
299 | Not in DB | |
Property History
| DATE: | EVENT: | PRICE: | SOURCE: |
|---|---|---|---|
| 15 Jan, 2016 | Sold | $625,000 | MRED MLS |
| 19 Nov, 2015 | Under contract | $649,900 | MRED MLS |
| — | Last price change | $699,900 | MRED MLS |
| 17 Jul, 2015 | Listed for sale | $749,900 | MRED MLS |
Room Specifics
Total Bedrooms: 4
Bedrooms Above Ground: 4
Bedrooms Below Ground: 0
Dimensions: —
Floor Type: Hardwood
Dimensions: —
Floor Type: Hardwood
Dimensions: —
Floor Type: Hardwood
Full Bathrooms: 3
Bathroom Amenities: —
Bathroom in Basement: 1
Rooms: Kitchen,Den,Sun Room
Basement Description: Finished
Other Specifics
| 1.5 | |
| — | |
| — | |
| Patio | |
| Irregular Lot | |
| 130X60 | |
| — | |
| None | |
| Bar-Wet | |
| Range, Refrigerator, Washer, Dryer, Trash Compactor | |
| Not in DB | |
| — | |
| — | |
| — | |
| Wood Burning, Gas Log |
Tax History
| Year | Property Taxes |
|---|---|
| 2016 | $12,438 |
Contact Agent
Nearby Similar Homes
Nearby Sold Comparables
Contact Agent
Listing Provided By
ForSalebyOwner.com Referral Services, LLC

