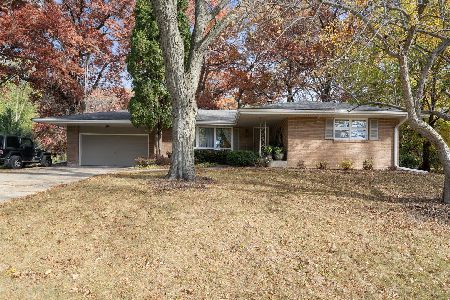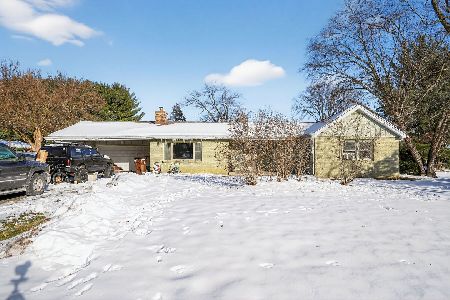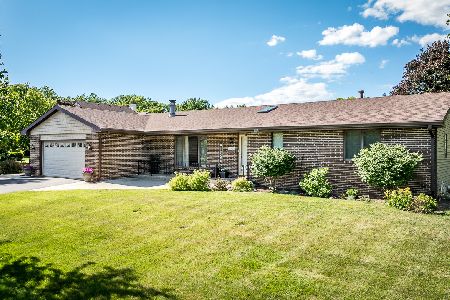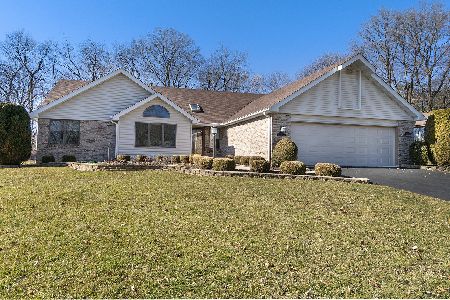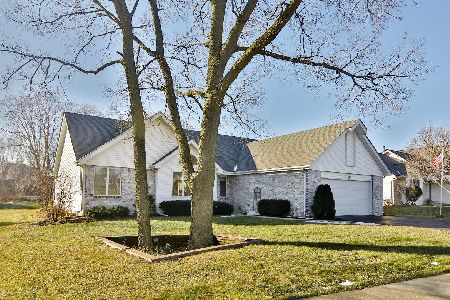6568 Grassridge Road, Rockford, Illinois 61108
$190,000
|
Sold
|
|
| Status: | Closed |
| Sqft: | 3,371 |
| Cost/Sqft: | $58 |
| Beds: | 3 |
| Baths: | 3 |
| Year Built: | 1987 |
| Property Taxes: | $6,144 |
| Days On Market: | 2138 |
| Lot Size: | 0,39 |
Description
Garage lovers dream! Spacious ranch with 3 bedrooms, 3 full bathrooms and 4 car garage! Step in a large living room with plenty of natural sunlight and wood burning fireplace. Kitchen features lot of cabinet space, tile backsplash and eat-in breakfast bar. Family room has slider leading out to the backyard, laminate flooring and lots of windows. Separate dining room. Master bedroom is large with an ensuite. Finished basement has a large rec room with brand new carpet, full bathroom, bonus room and a room that has ventilation and can be used as a cigar room. Main floor laundry! Six-panel doors throughout.Roof (2019), water heater (2012), two-stage furnace (2016), 100 amp service, and a/c (2016). Wooden privacy fence. Attached 2-car garage has epoxied floors.Detached 2-car garage was built in 2017 and has heating and cooling. New concrete in backyard. Owner is willing to give a $5,000 credit to update kitchen with asking price!
Property Specifics
| Single Family | |
| — | |
| Ranch | |
| 1987 | |
| Full | |
| — | |
| No | |
| 0.39 |
| Winnebago | |
| — | |
| 0 / Not Applicable | |
| None | |
| Public | |
| Public Sewer | |
| 10670397 | |
| 1234252011 |
Nearby Schools
| NAME: | DISTRICT: | DISTANCE: | |
|---|---|---|---|
|
Grade School
Cherry Valley Elementary School |
205 | — | |
|
Middle School
Bernard W Flinn Middle School |
205 | Not in DB | |
|
High School
Rockford East High School |
205 | Not in DB | |
Property History
| DATE: | EVENT: | PRICE: | SOURCE: |
|---|---|---|---|
| 20 May, 2020 | Sold | $190,000 | MRED MLS |
| 5 Apr, 2020 | Under contract | $195,000 | MRED MLS |
| 15 Mar, 2020 | Listed for sale | $195,000 | MRED MLS |
| 8 Aug, 2024 | Sold | $310,000 | MRED MLS |
| 3 Jul, 2024 | Under contract | $305,000 | MRED MLS |
| 2 Jul, 2024 | Listed for sale | $305,000 | MRED MLS |
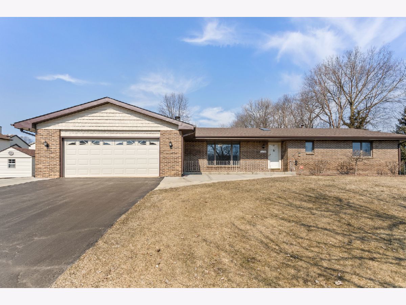
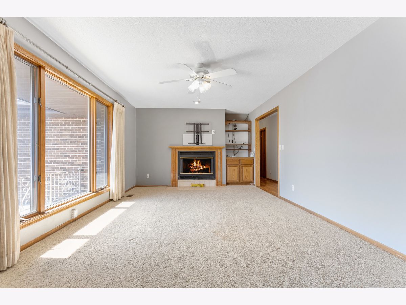
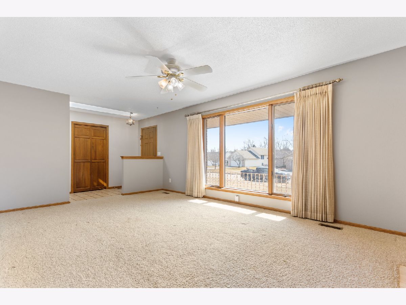
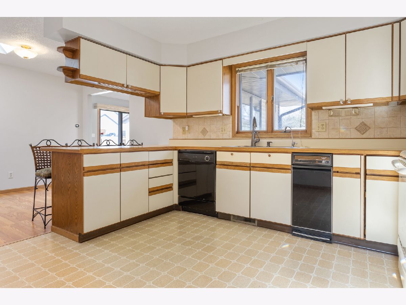
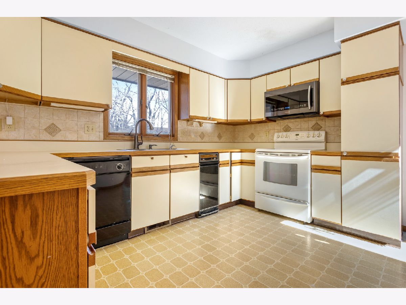
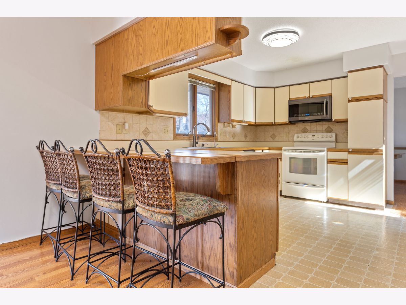
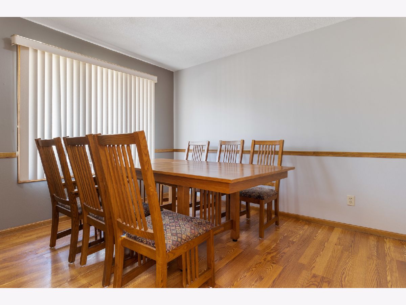
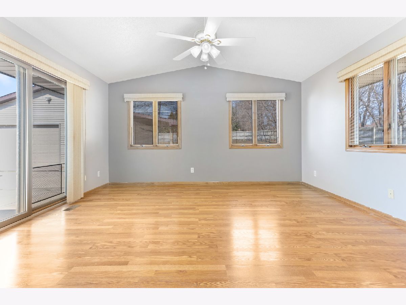
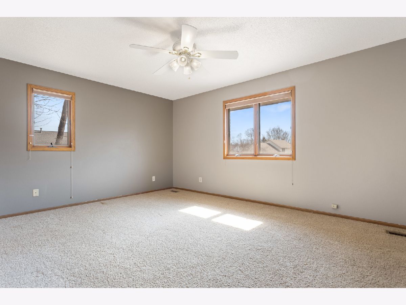
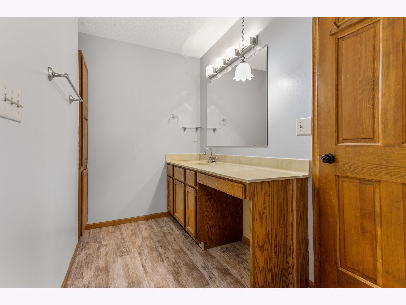
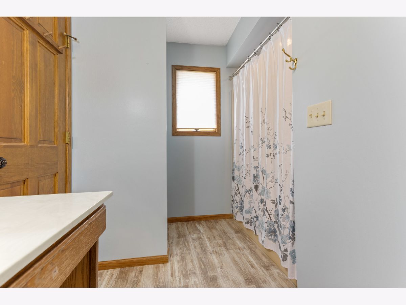
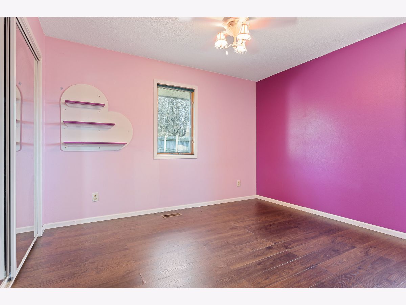
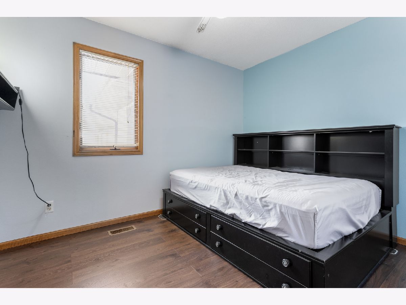
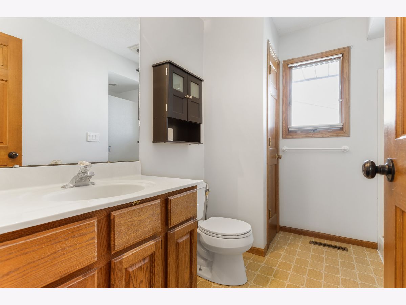
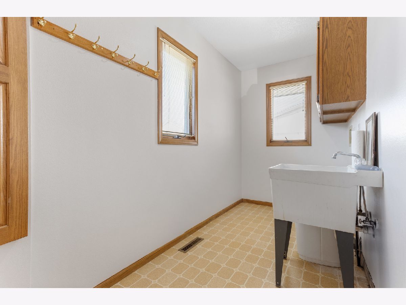
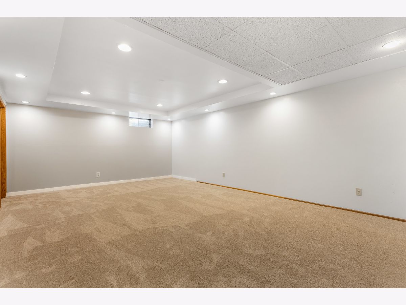
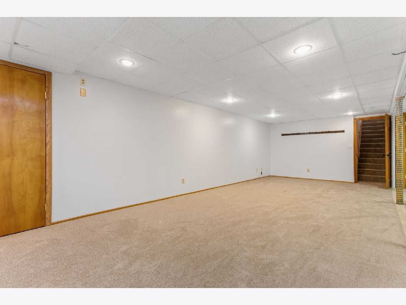
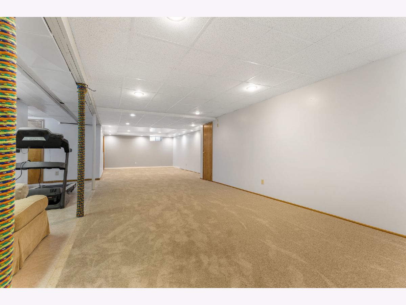
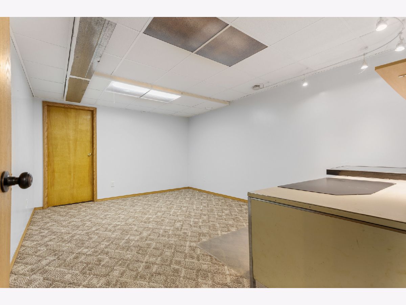
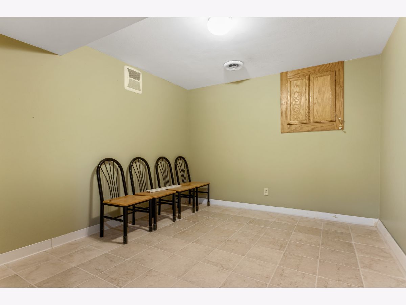
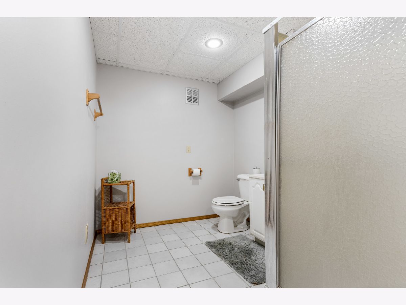
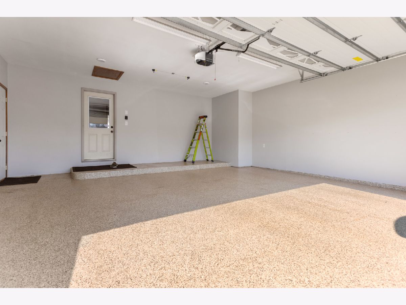
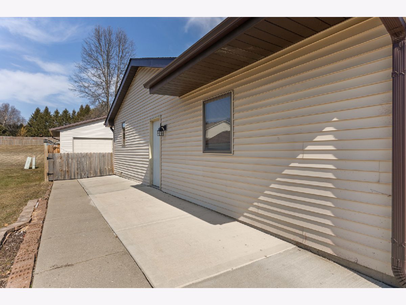
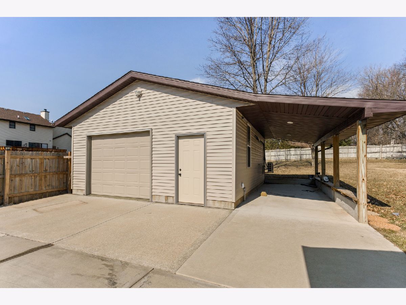
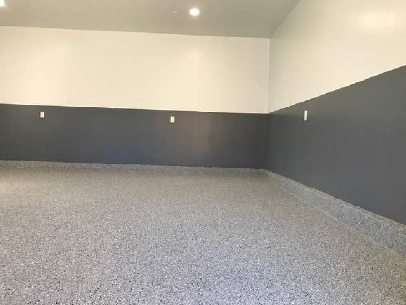
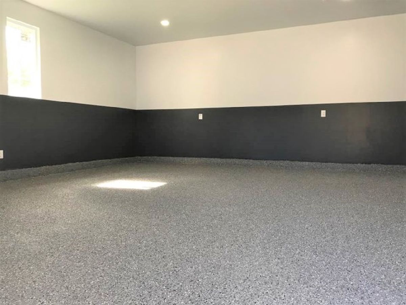
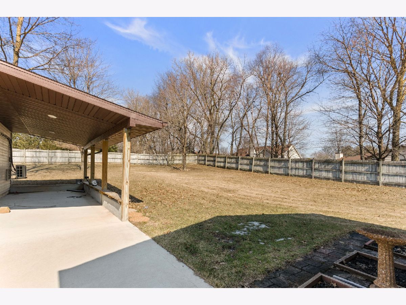
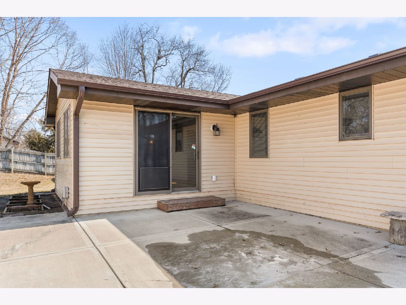
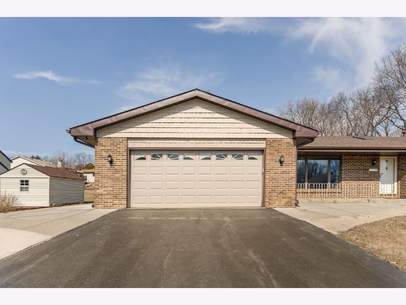
Room Specifics
Total Bedrooms: 3
Bedrooms Above Ground: 3
Bedrooms Below Ground: 0
Dimensions: —
Floor Type: Wood Laminate
Dimensions: —
Floor Type: Wood Laminate
Full Bathrooms: 3
Bathroom Amenities: —
Bathroom in Basement: 1
Rooms: Bonus Room,Recreation Room,Other Room
Basement Description: Finished
Other Specifics
| 4 | |
| Concrete Perimeter | |
| Asphalt,Concrete | |
| Patio | |
| Fenced Yard | |
| 72.49X187.86X100.59X162.85 | |
| — | |
| Full | |
| Skylight(s), Wood Laminate Floors, First Floor Bedroom, First Floor Laundry, First Floor Full Bath | |
| Range, Microwave, Dishwasher, Refrigerator | |
| Not in DB | |
| — | |
| — | |
| — | |
| Wood Burning |
Tax History
| Year | Property Taxes |
|---|---|
| 2020 | $6,144 |
Contact Agent
Nearby Similar Homes
Nearby Sold Comparables
Contact Agent
Listing Provided By
RE/MAX Property Source

