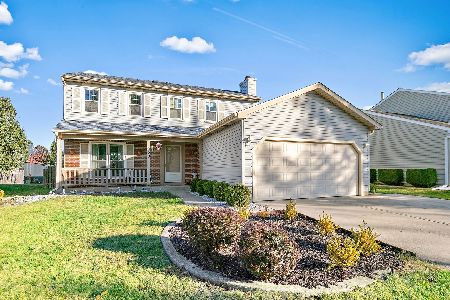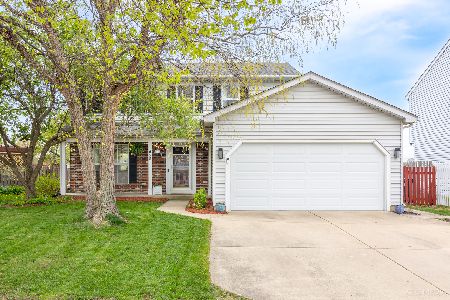657 Cutter Lane, Elk Grove Village, Illinois 60007
$411,000
|
Sold
|
|
| Status: | Closed |
| Sqft: | 1,809 |
| Cost/Sqft: | $238 |
| Beds: | 4 |
| Baths: | 4 |
| Year Built: | 1985 |
| Property Taxes: | $9,709 |
| Days On Market: | 1499 |
| Lot Size: | 0,17 |
Description
***Multiple offers in: highest and best is due by Monday, Jan. 17th, 12:30pm*** Check out this amazing 4 bed 3.5 bath with additional office space in the basement! All Permits for the renovations were pulled via the city! Brand new plumbing, electrical and 1.5 inch waterline service was added to the home. This property has a great floor plan from top to bottom. Once you walk in you will be greeted with a custom coat nook, brand new kitchen with high end Samsung appliances with quartz counter tops. Upstairs features, 4 bedrooms 2 full baths, one in the master suite. In the main level you will find half bath, family, living room and kitchen. The basement features a bar area huge recreation space, a full bathroom and an additional room to use as an office! Tour and make an offer today!
Property Specifics
| Single Family | |
| — | |
| — | |
| 1985 | |
| Full | |
| — | |
| No | |
| 0.17 |
| Cook | |
| Windemere | |
| 0 / Not Applicable | |
| None | |
| Public | |
| Public Sewer | |
| 11291024 | |
| 07352060300000 |
Nearby Schools
| NAME: | DISTRICT: | DISTANCE: | |
|---|---|---|---|
|
Grade School
Fredrick Nerge Elementary School |
54 | — | |
|
Middle School
Margaret Mead Junior High School |
54 | Not in DB | |
|
High School
J B Conant High School |
211 | Not in DB | |
Property History
| DATE: | EVENT: | PRICE: | SOURCE: |
|---|---|---|---|
| 30 Jul, 2019 | Sold | $280,000 | MRED MLS |
| 20 Jun, 2019 | Under contract | $309,900 | MRED MLS |
| 20 Jun, 2019 | Listed for sale | $309,900 | MRED MLS |
| 16 Feb, 2022 | Sold | $411,000 | MRED MLS |
| 17 Jan, 2022 | Under contract | $429,900 | MRED MLS |
| — | Last price change | $439,900 | MRED MLS |
| 17 Dec, 2021 | Listed for sale | $449,900 | MRED MLS |
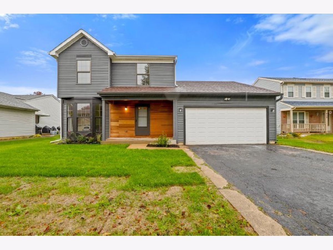
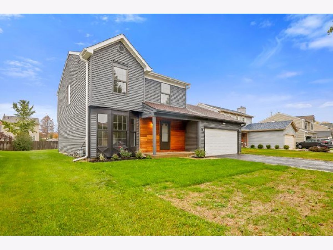
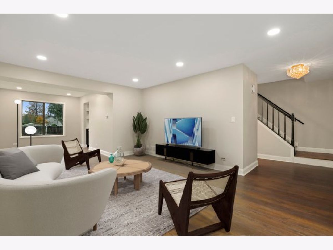
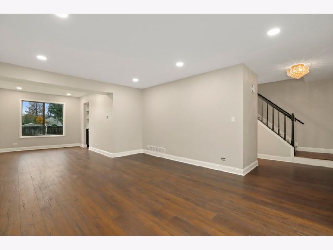
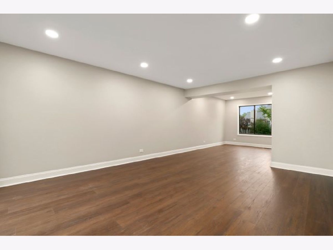
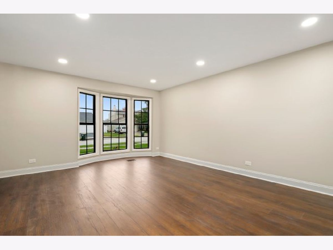
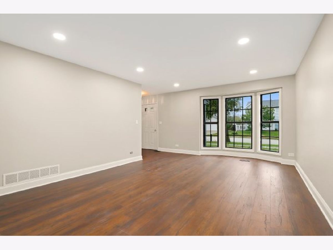
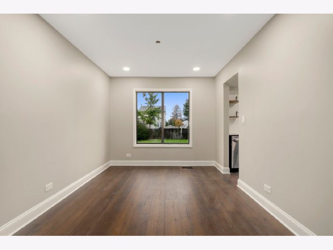
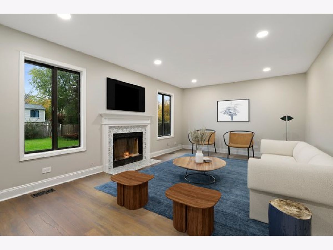
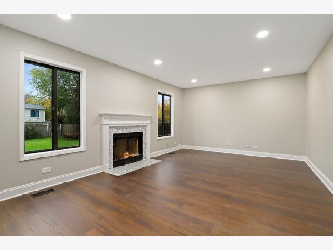
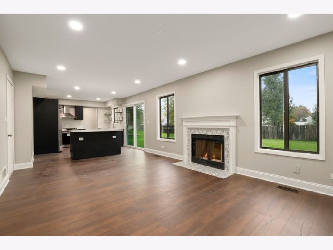
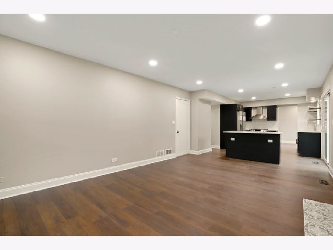
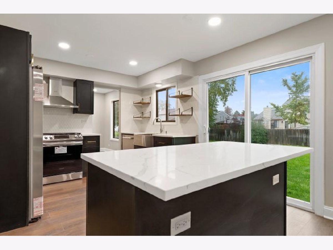
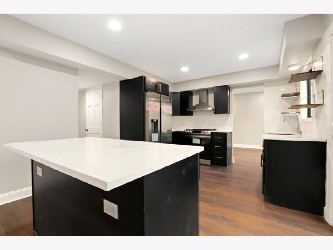
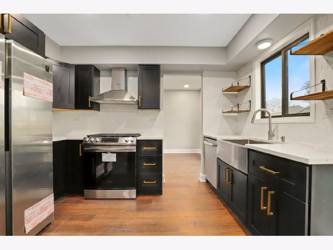
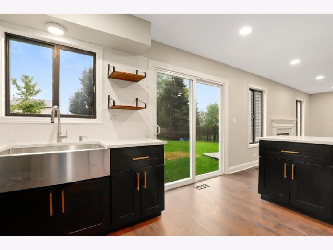
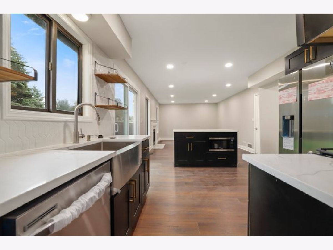
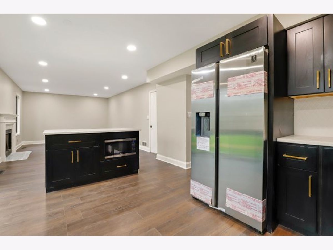
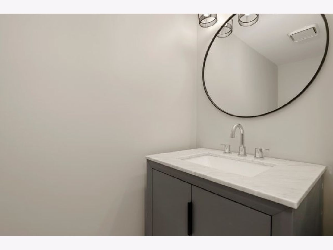
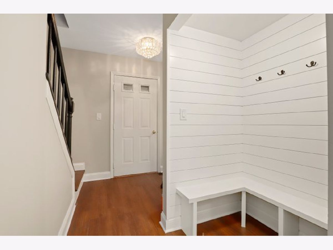
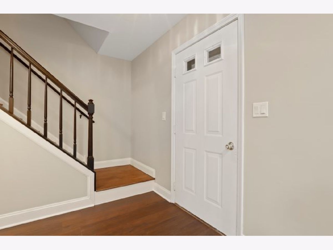
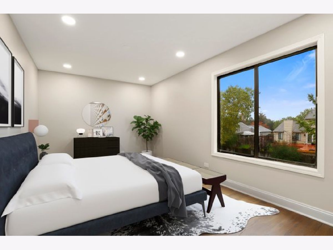
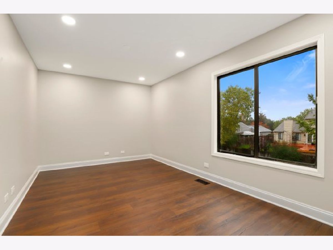
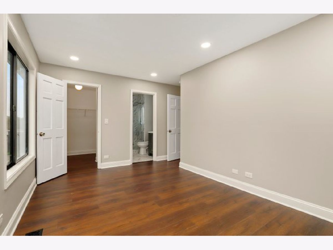
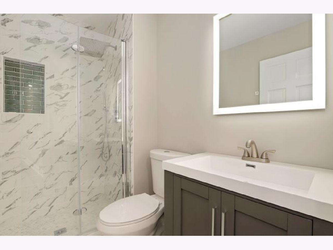
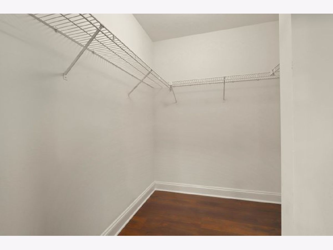
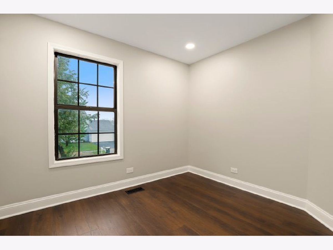
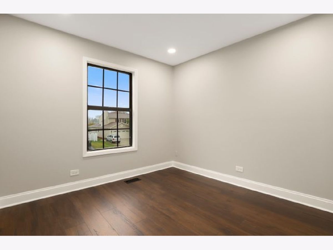
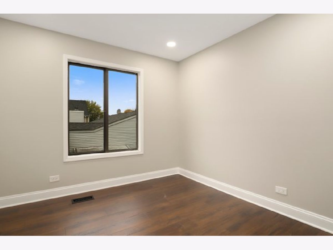
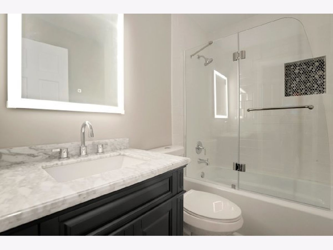
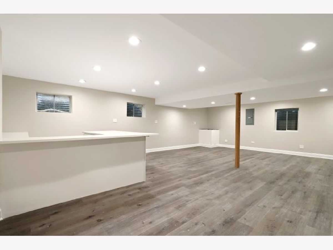
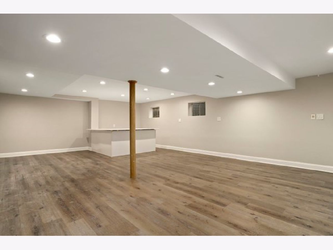
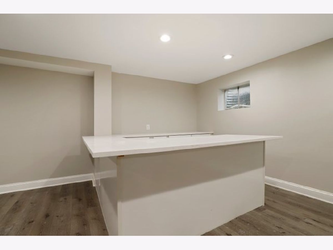
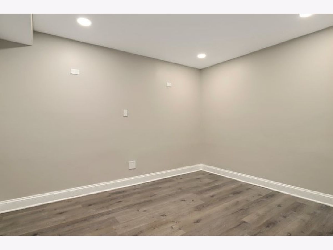
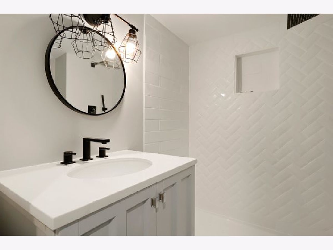
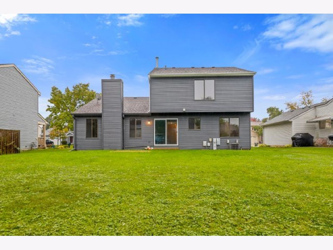
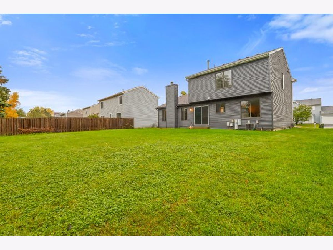
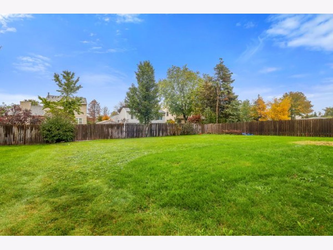
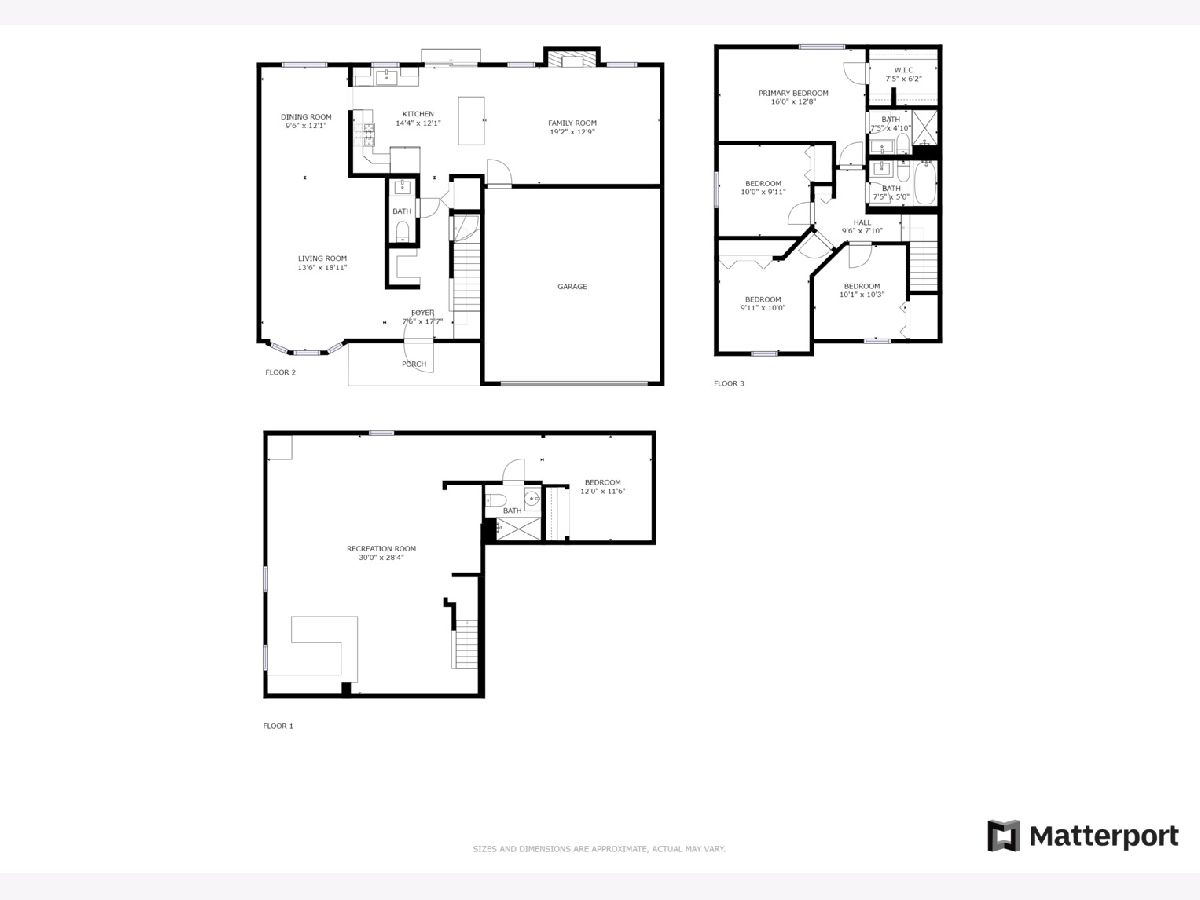
Room Specifics
Total Bedrooms: 4
Bedrooms Above Ground: 4
Bedrooms Below Ground: 0
Dimensions: —
Floor Type: Wood Laminate
Dimensions: —
Floor Type: Wood Laminate
Dimensions: —
Floor Type: Wood Laminate
Full Bathrooms: 4
Bathroom Amenities: —
Bathroom in Basement: 1
Rooms: Office,Recreation Room
Basement Description: Finished
Other Specifics
| 2 | |
| — | |
| — | |
| — | |
| — | |
| 60X124 | |
| Pull Down Stair | |
| Full | |
| Built-in Features, Walk-In Closet(s) | |
| Range, Microwave, Dishwasher, High End Refrigerator, Disposal, Range Hood | |
| Not in DB | |
| Park | |
| — | |
| — | |
| Gas Starter |
Tax History
| Year | Property Taxes |
|---|---|
| 2019 | $9,324 |
| 2022 | $9,709 |
Contact Agent
Nearby Similar Homes
Nearby Sold Comparables
Contact Agent
Listing Provided By
Redfin Corporation




