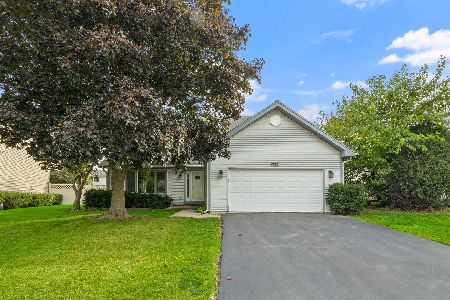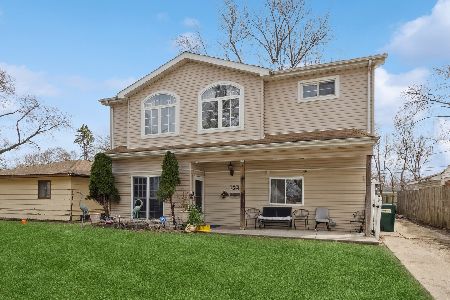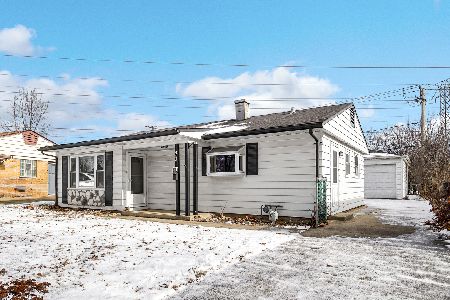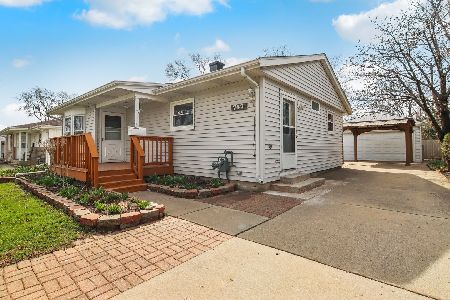657 Elmhurst Road, Wheeling, Illinois 60090
$340,000
|
Sold
|
|
| Status: | Closed |
| Sqft: | 1,846 |
| Cost/Sqft: | $187 |
| Beds: | 5 |
| Baths: | 3 |
| Year Built: | 1956 |
| Property Taxes: | $4,812 |
| Days On Market: | 1666 |
| Lot Size: | 0,49 |
Description
GREAT single story home w/basement, sold AS-IS! 5 Bedrooms, 2 1/2 Bath, 1 car attached Garage, 2 car detached. Has newer roof, A/C, garage door & patio, and drain tile system (dry basement!). Space for a home office on main floor. Partially finished (1/3rd) basement, to use or rent out. Unfinished portion of basement (2/3rds) is ready for design & finishing of your choice. Open concept kitchen with island & new granite countertops that flows into the expansive living/dining space w large bay windows for lots of natural light on the refinished original oak wood floors. City water & sewer, roomy newly paved driveway, beautiful wood burning fireplace, newer roof & A/C. All appliances convey.
Property Specifics
| Single Family | |
| — | |
| Ranch | |
| 1956 | |
| Full,Walkout | |
| — | |
| No | |
| 0.49 |
| Cook | |
| — | |
| — / Not Applicable | |
| None | |
| Public | |
| Public Sewer | |
| 11142534 | |
| 03104010210000 |
Nearby Schools
| NAME: | DISTRICT: | DISTANCE: | |
|---|---|---|---|
|
Grade School
Mark Twain Elementary School |
21 | — | |
|
Middle School
Jack London Middle School |
21 | Not in DB | |
|
High School
Wheeling High School |
214 | Not in DB | |
Property History
| DATE: | EVENT: | PRICE: | SOURCE: |
|---|---|---|---|
| 31 Oct, 2012 | Sold | $139,900 | MRED MLS |
| 31 Aug, 2012 | Under contract | $139,900 | MRED MLS |
| — | Last price change | $179,900 | MRED MLS |
| 28 Jun, 2012 | Listed for sale | $179,900 | MRED MLS |
| 10 Aug, 2021 | Sold | $340,000 | MRED MLS |
| 10 Aug, 2021 | Under contract | $345,000 | MRED MLS |
| 1 Jul, 2021 | Listed for sale | $345,000 | MRED MLS |
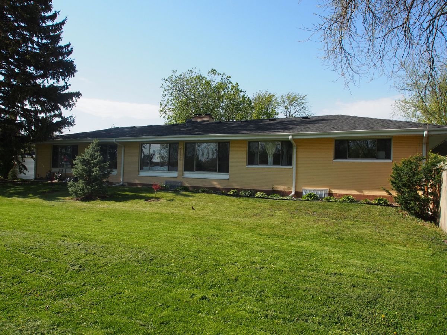
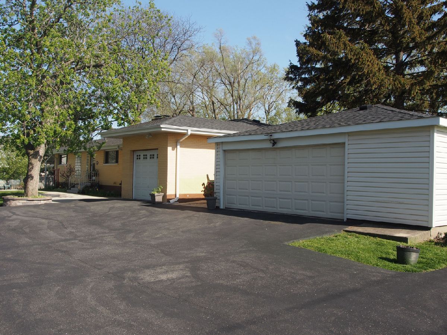
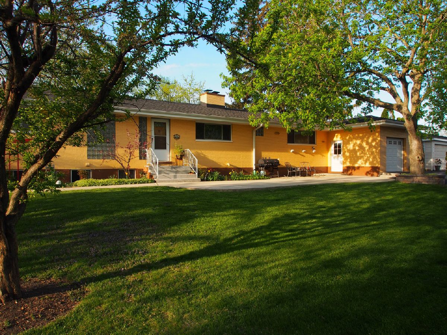
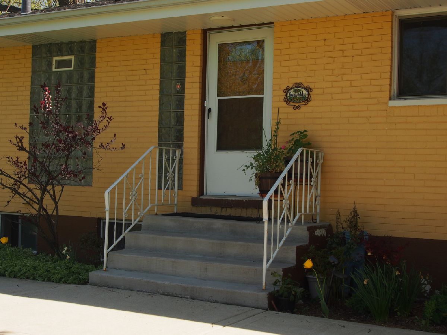
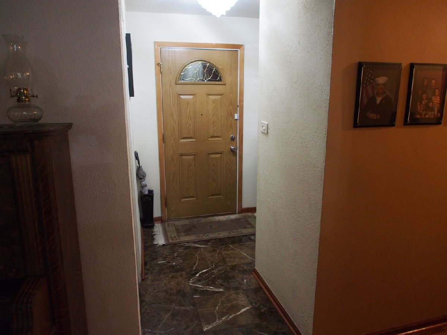
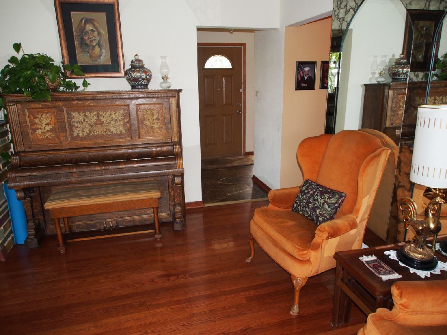
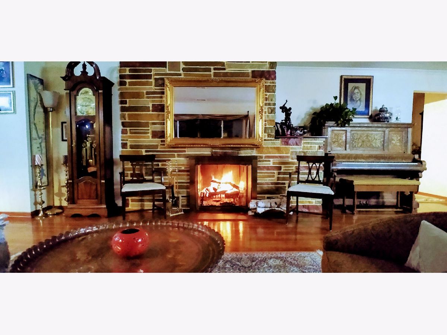
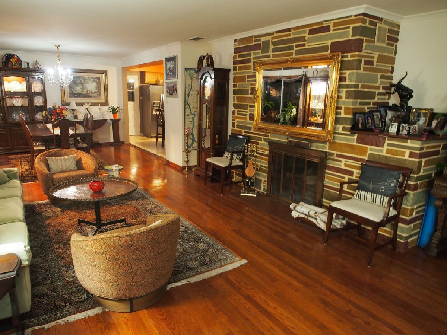
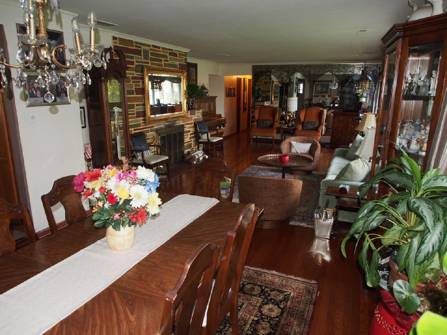
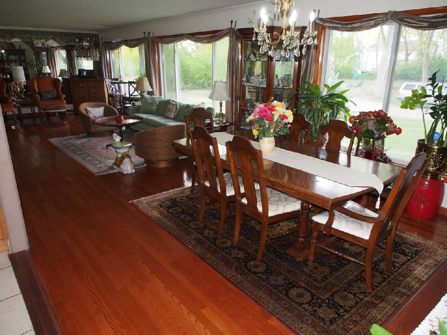
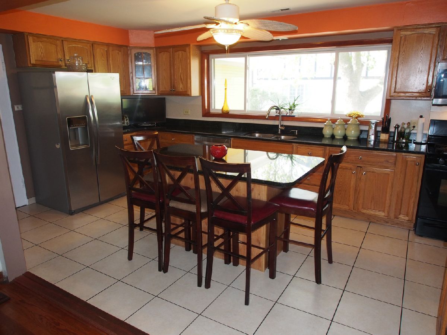
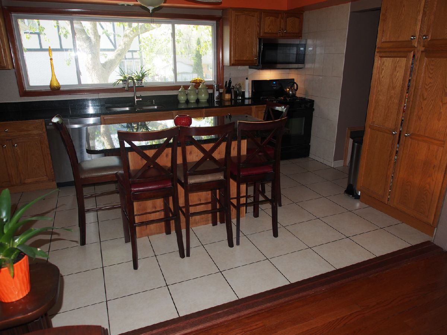
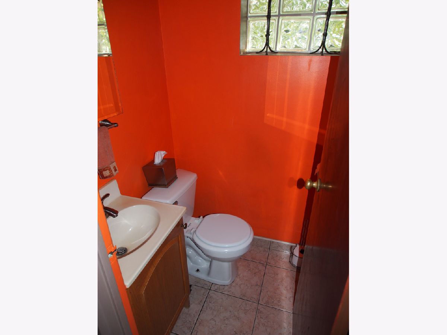
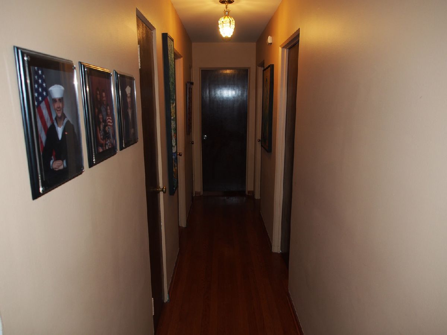
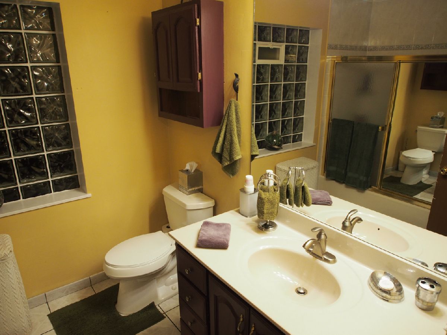
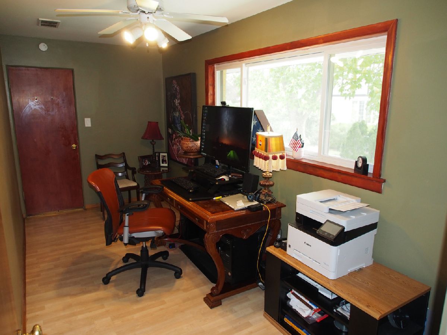
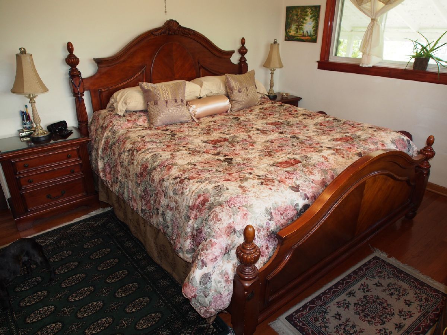
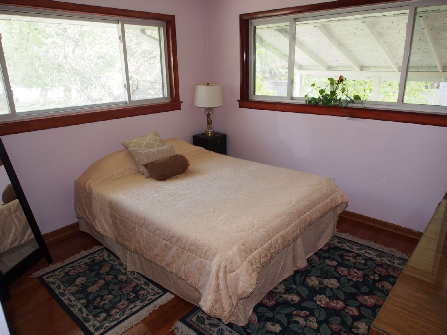
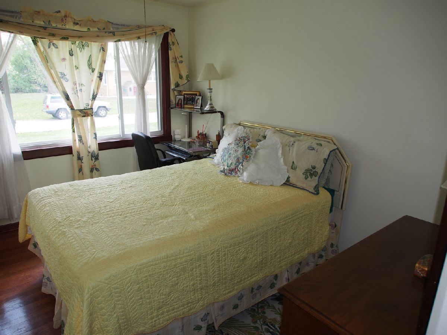
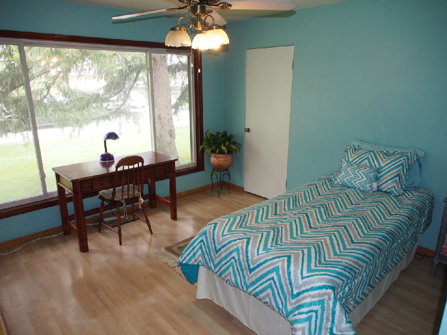
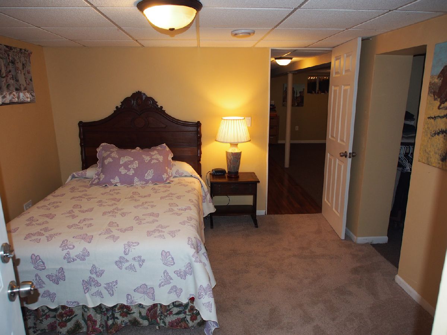
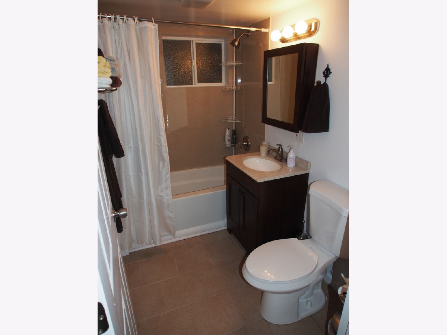
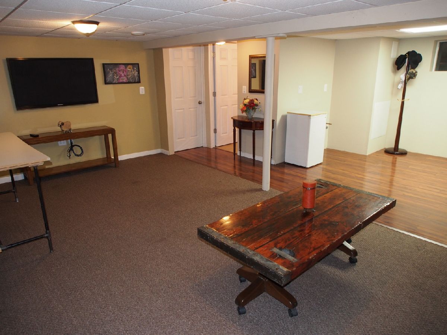

Room Specifics
Total Bedrooms: 5
Bedrooms Above Ground: 5
Bedrooms Below Ground: 0
Dimensions: —
Floor Type: —
Dimensions: —
Floor Type: —
Dimensions: —
Floor Type: —
Dimensions: —
Floor Type: —
Full Bathrooms: 3
Bathroom Amenities: —
Bathroom in Basement: 1
Rooms: Bedroom 5,Workshop
Basement Description: Partially Finished,Exterior Access
Other Specifics
| 3 | |
| Concrete Perimeter | |
| — | |
| — | |
| — | |
| 21344.4 | |
| — | |
| None | |
| Hardwood Floors, In-Law Arrangement | |
| Range, Microwave, Dishwasher, Refrigerator, Washer, Dryer, Disposal | |
| Not in DB | |
| — | |
| — | |
| — | |
| Wood Burning, Attached Fireplace Doors/Screen, Gas Starter |
Tax History
| Year | Property Taxes |
|---|---|
| 2012 | $7,893 |
| 2021 | $4,812 |
Contact Agent
Nearby Similar Homes
Nearby Sold Comparables
Contact Agent
Listing Provided By
iRealty Flat Fee Brokerage

