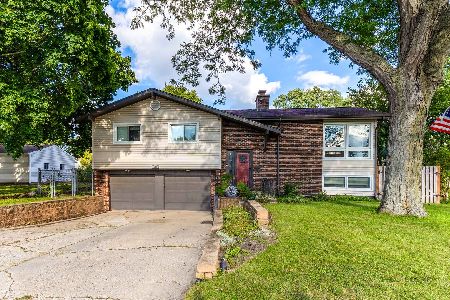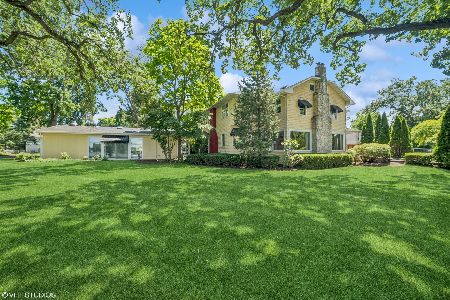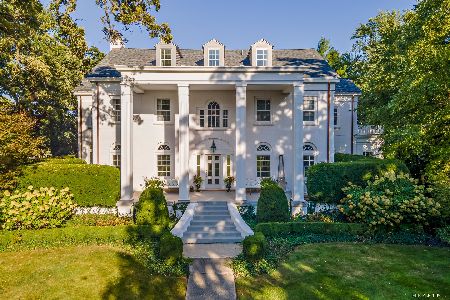657 Greenbrier Lane, Crystal Lake, Illinois 60014
$310,000
|
Sold
|
|
| Status: | Closed |
| Sqft: | 2,296 |
| Cost/Sqft: | $135 |
| Beds: | 4 |
| Baths: | 3 |
| Year Built: | 1974 |
| Property Taxes: | $7,070 |
| Days On Market: | 1566 |
| Lot Size: | 0,34 |
Description
Location, location, location! This well maintained and tastefully updated 4 bedroom home is located in the original Four Colonies neighborhood, giving you access to the awesome community clubhouse/pool/tennis courts/racquetball court/children's playground/fitness center!! The home's premium location is also just a short walking distance to Main Beach, the Dole Mansion Farmer's Market, the Crystal Lake Country Club, South Elementary School, and Lundahl Middle School. To top it off, this is the yard you've been dreaming of! .42 acres of beauty with great privacy. All bedrooms are generously sized, and there is a sitting room/potential nursery/office space off of the master bedroom....you decide! The large unfinished basement offers tons of storage space. Recent updates include: kitchen ('19), primary bathroom ('15), secondary bathroom ('16), water heater ('21), furnace ('16), A/C ('17), main level carpeting ('17 and '19), sump pump ('19), garage door ('14), roof ('11), siding ('09), windows ('04). All of the 'heavy lifting' has been done for you...just move in and ENJOY!
Property Specifics
| Single Family | |
| — | |
| — | |
| 1974 | |
| Partial | |
| — | |
| No | |
| 0.34 |
| Mc Henry | |
| — | |
| 0 / Not Applicable | |
| None | |
| Public | |
| Public Sewer | |
| 11237415 | |
| 1907128005 |
Nearby Schools
| NAME: | DISTRICT: | DISTANCE: | |
|---|---|---|---|
|
Grade School
South Elementary School |
47 | — | |
|
Middle School
Lundahl Middle School |
47 | Not in DB | |
|
High School
Crystal Lake Central High School |
155 | Not in DB | |
Property History
| DATE: | EVENT: | PRICE: | SOURCE: |
|---|---|---|---|
| 12 Nov, 2021 | Sold | $310,000 | MRED MLS |
| 9 Oct, 2021 | Under contract | $310,000 | MRED MLS |
| 4 Oct, 2021 | Listed for sale | $310,000 | MRED MLS |
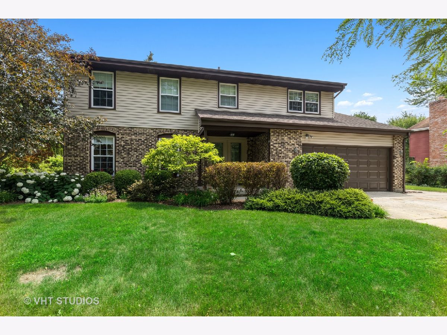
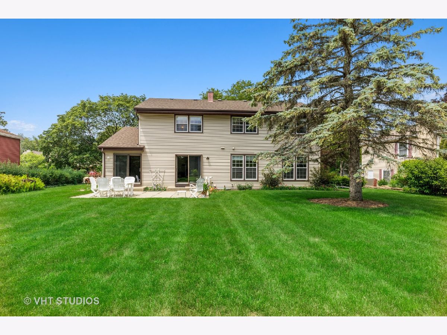
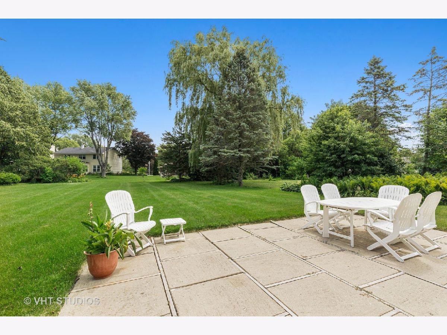
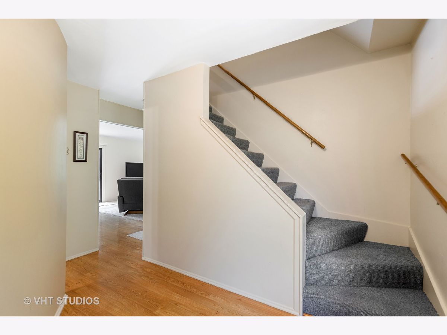
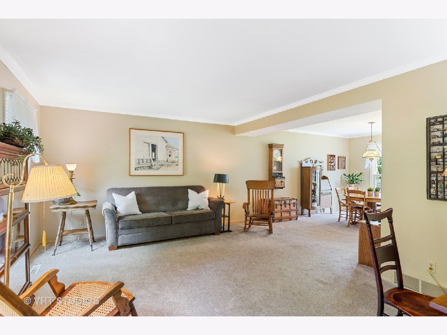
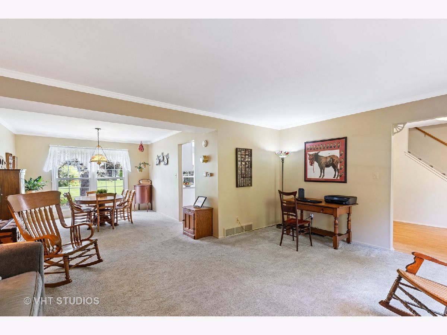
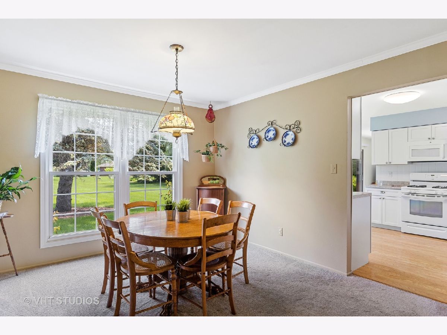
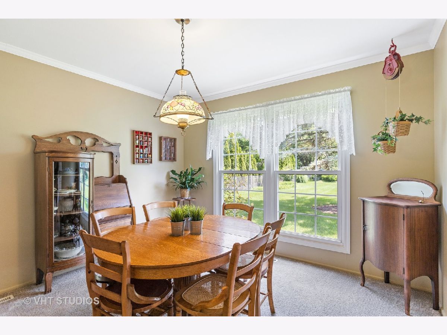
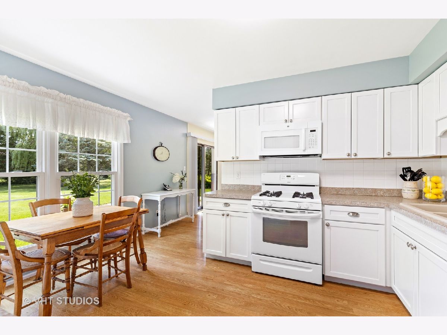
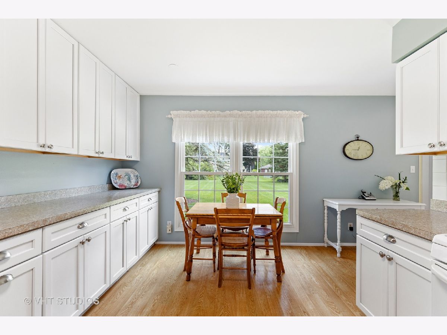
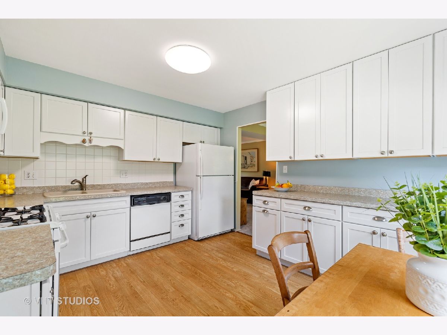
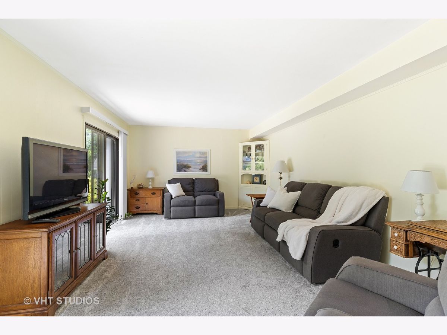
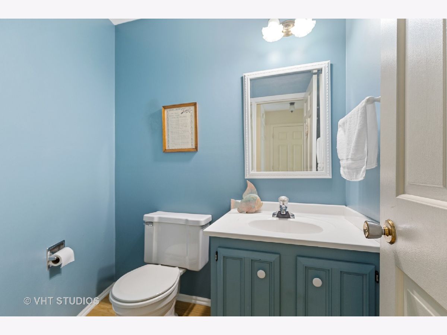
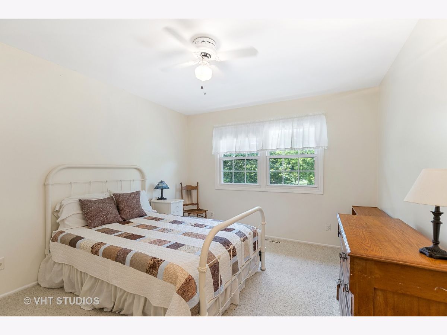
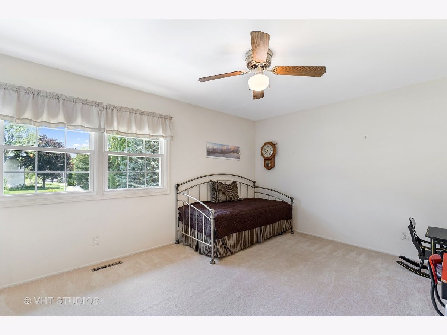
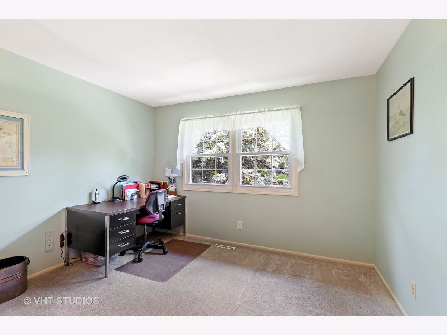
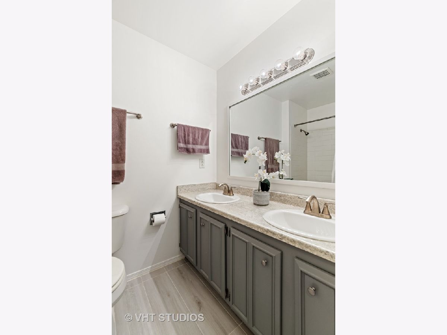
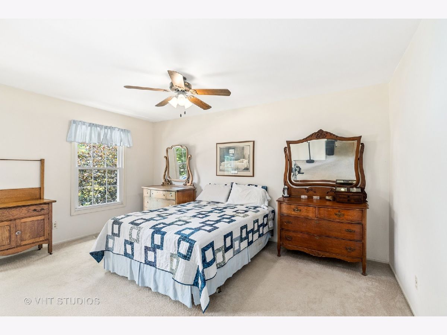
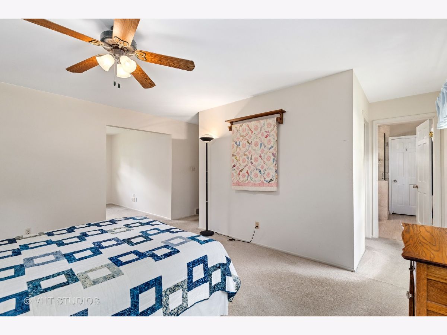
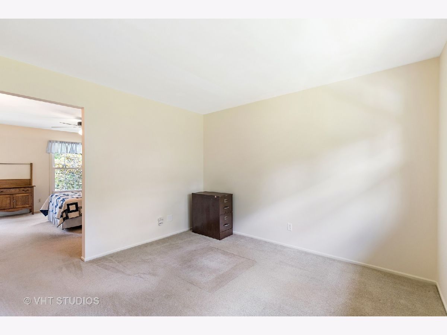
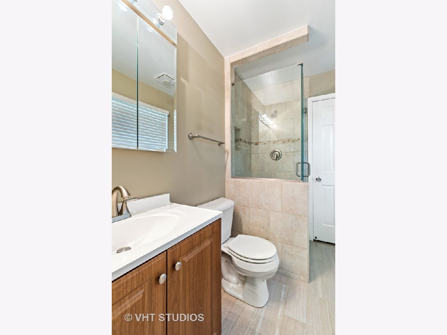
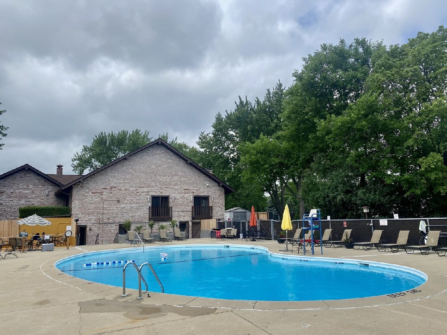
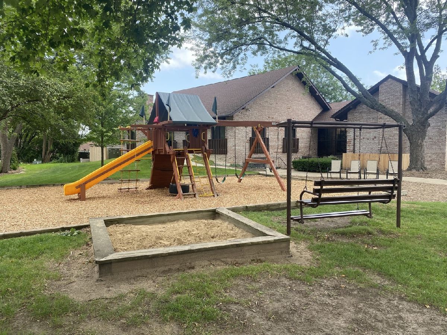
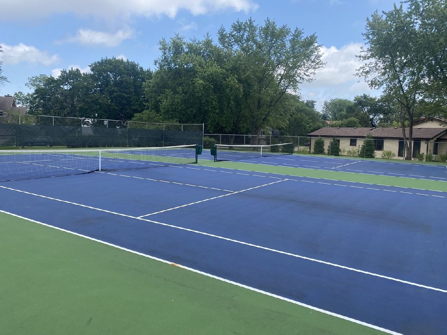
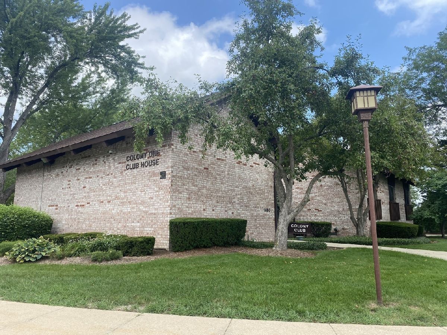
Room Specifics
Total Bedrooms: 4
Bedrooms Above Ground: 4
Bedrooms Below Ground: 0
Dimensions: —
Floor Type: Carpet
Dimensions: —
Floor Type: Carpet
Dimensions: —
Floor Type: Carpet
Full Bathrooms: 3
Bathroom Amenities: —
Bathroom in Basement: 0
Rooms: Foyer,Sitting Room,Walk In Closet
Basement Description: Unfinished,Crawl
Other Specifics
| 2 | |
| — | |
| Concrete | |
| — | |
| — | |
| 100X190X80X191 | |
| — | |
| Full | |
| — | |
| — | |
| Not in DB | |
| Clubhouse, Park, Pool, Tennis Court(s), Sidewalks, Street Lights | |
| — | |
| — | |
| — |
Tax History
| Year | Property Taxes |
|---|---|
| 2021 | $7,070 |
Contact Agent
Nearby Similar Homes
Nearby Sold Comparables
Contact Agent
Listing Provided By
Baird & Warner

