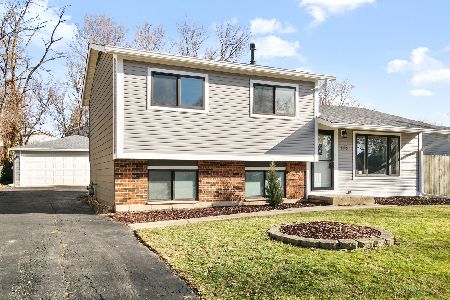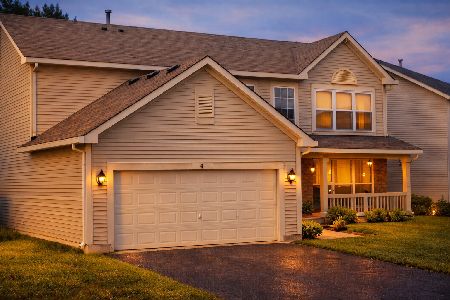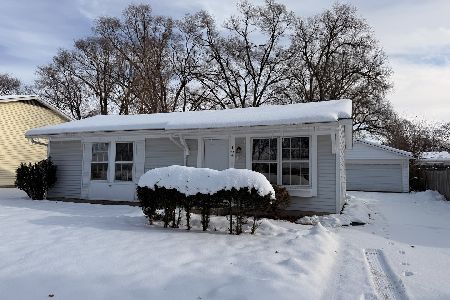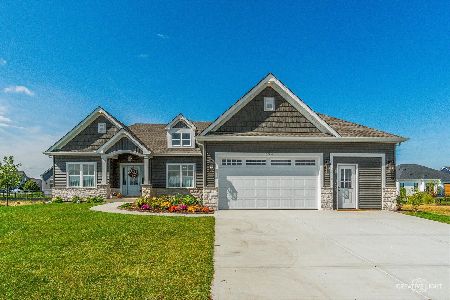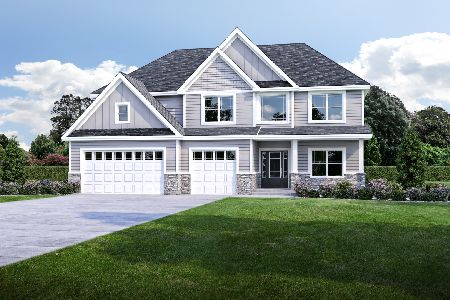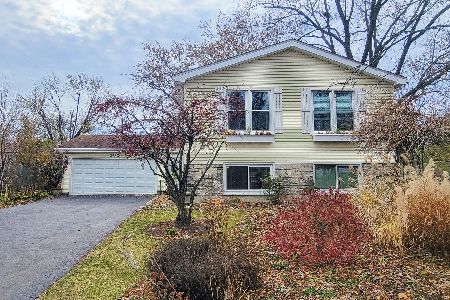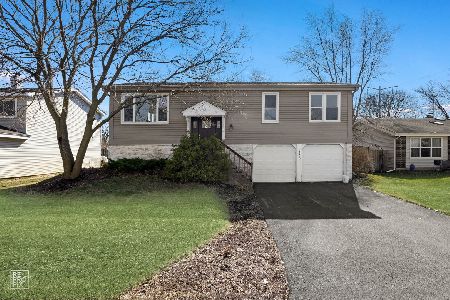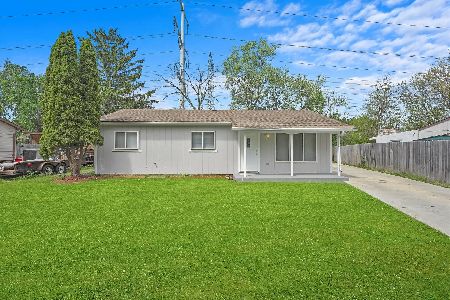657 Ponderosa Drive, Bolingbrook, Illinois 60440
$190,000
|
Sold
|
|
| Status: | Closed |
| Sqft: | 1,348 |
| Cost/Sqft: | $137 |
| Beds: | 3 |
| Baths: | 2 |
| Year Built: | 1971 |
| Property Taxes: | $5,351 |
| Days On Market: | 2501 |
| Lot Size: | 0,15 |
Description
Cute split level 3 bedroom 1.5 bath home in the Sugarbrook Subdivision updated throughout, move in ready and maintained with pride. Oversized lot on Cul-de-Sac with fenced in backyard and access to Comed Greenway. Main level hardwood floors and open living room with natural light from nice open windows front and back. Freshly painted, professionally cleaned carpet in bedrooms and lower level family room which has been recently updated. Both bathrooms recently updated and master has professional tile work. Kitchen with hardwood flooring, new dishwasher, and sliding glass door to backyard from dining area. Canned lighting both main and lower level. Lots of shelving and storage in laundry room and additional storage in crawl space. 2.5 car garage, architectural roof done in 2013 & Radon mitigation system. Close to shopping, I-55, schools & parks.
Property Specifics
| Single Family | |
| — | |
| — | |
| 1971 | |
| None | |
| — | |
| No | |
| 0.15 |
| Will | |
| Sugarbrook | |
| 0 / Not Applicable | |
| None | |
| Lake Michigan | |
| Public Sewer | |
| 10311557 | |
| 1202162070530000 |
Nearby Schools
| NAME: | DISTRICT: | DISTANCE: | |
|---|---|---|---|
|
Grade School
Independence Elementary School |
365u | — | |
|
Middle School
Jane Addams Middle School |
365U | Not in DB | |
|
High School
Bolingbrook High School |
365u | Not in DB | |
Property History
| DATE: | EVENT: | PRICE: | SOURCE: |
|---|---|---|---|
| 3 Oct, 2013 | Sold | $149,000 | MRED MLS |
| 29 Jul, 2013 | Under contract | $149,900 | MRED MLS |
| 18 Jul, 2013 | Listed for sale | $149,900 | MRED MLS |
| 30 Apr, 2019 | Sold | $190,000 | MRED MLS |
| 21 Mar, 2019 | Under contract | $185,000 | MRED MLS |
| 21 Mar, 2019 | Listed for sale | $185,000 | MRED MLS |
Room Specifics
Total Bedrooms: 3
Bedrooms Above Ground: 3
Bedrooms Below Ground: 0
Dimensions: —
Floor Type: Carpet
Dimensions: —
Floor Type: Carpet
Full Bathrooms: 2
Bathroom Amenities: —
Bathroom in Basement: 0
Rooms: Eating Area
Basement Description: None
Other Specifics
| 2.5 | |
| Concrete Perimeter | |
| Asphalt | |
| Patio, Storms/Screens | |
| Fenced Yard | |
| 103X47X164X147 | |
| — | |
| Full | |
| Hardwood Floors | |
| Range, Dishwasher, Refrigerator, Washer, Dryer, Disposal | |
| Not in DB | |
| Sidewalks, Street Paved | |
| — | |
| — | |
| — |
Tax History
| Year | Property Taxes |
|---|---|
| 2013 | $4,096 |
| 2019 | $5,351 |
Contact Agent
Nearby Similar Homes
Nearby Sold Comparables
Contact Agent
Listing Provided By
Redfin Corporation

