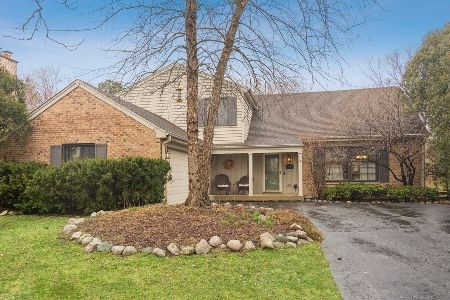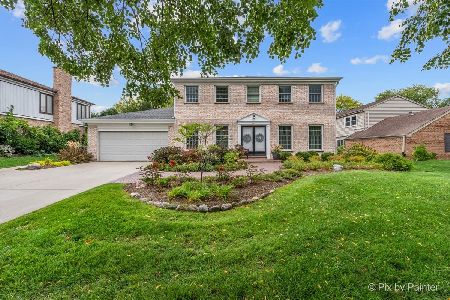657 Revere Lane, Palatine, Illinois 60067
$547,500
|
Sold
|
|
| Status: | Closed |
| Sqft: | 2,772 |
| Cost/Sqft: | $200 |
| Beds: | 4 |
| Baths: | 4 |
| Year Built: | 1981 |
| Property Taxes: | $10,945 |
| Days On Market: | 1648 |
| Lot Size: | 0,21 |
Description
If you like the pictures, this home shows even better in person! This beauty is move-in ready, has been well maintained and beautifully updated! The kitchen is spacious and contains "all the things" from stainless steel appliances, beautiful 42" cabinets, island with built-in microwave, and the list goes on. The large primary bedroom features an expanded walk-in closet a stunning en suite! The second bedroom also features a large walk-in closet. The upstairs is completed by two more bedrooms and a shared bath. In the basement you will find approximately 938 sf of finished space and an additional 245 sf of unfinished storage/workshop; there is a 5th bedroom and another full bath as well. The outside is beautifully landscaped from front to back, and the backyard features a large paver patio, perfect for outdoor gatherings and entertaining. Located in sought-after Plum Grove Hills subdivision; walking distance to Pleasant Hill School and Fremd HS!
Property Specifics
| Single Family | |
| — | |
| — | |
| 1981 | |
| Full | |
| — | |
| No | |
| 0.21 |
| Cook | |
| Plum Grove Hills | |
| 200 / Annual | |
| Other | |
| Public | |
| Public Sewer | |
| 11148621 | |
| 02271080180000 |
Nearby Schools
| NAME: | DISTRICT: | DISTANCE: | |
|---|---|---|---|
|
Grade School
Pleasant Hill Elementary School |
15 | — | |
|
Middle School
Plum Grove Junior High School |
15 | Not in DB | |
|
High School
Wm Fremd High School |
211 | Not in DB | |
Property History
| DATE: | EVENT: | PRICE: | SOURCE: |
|---|---|---|---|
| 30 Sep, 2021 | Sold | $547,500 | MRED MLS |
| 19 Aug, 2021 | Under contract | $554,900 | MRED MLS |
| — | Last price change | $559,000 | MRED MLS |
| 20 Jul, 2021 | Listed for sale | $559,000 | MRED MLS |
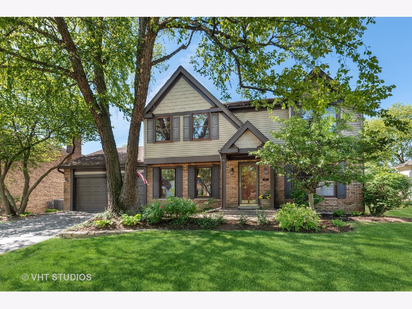
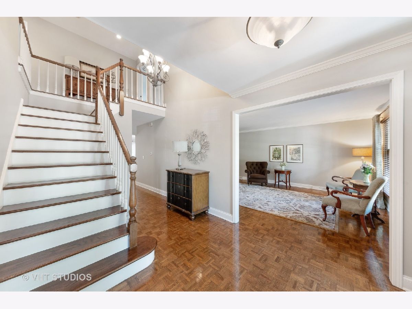
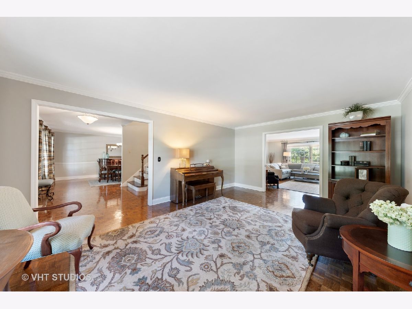
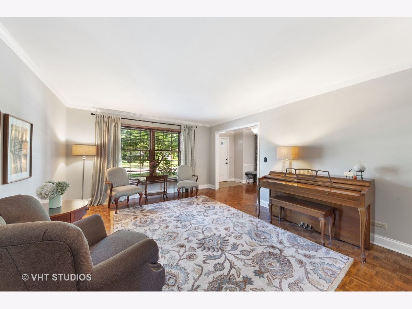
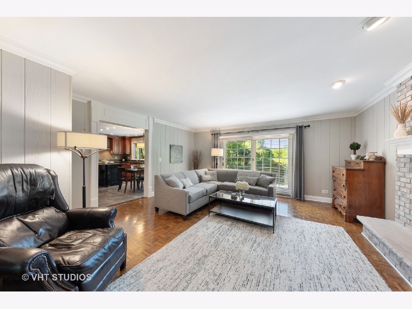
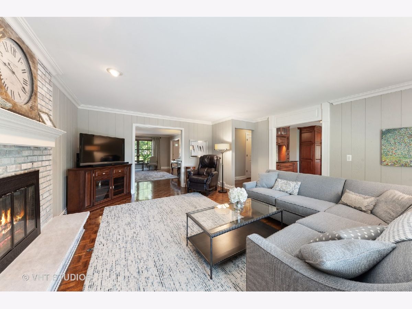
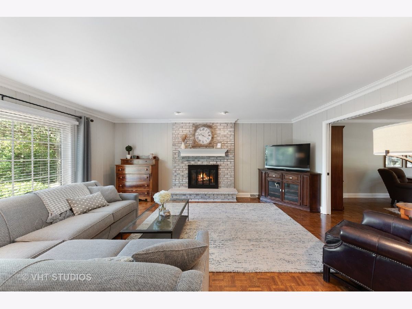
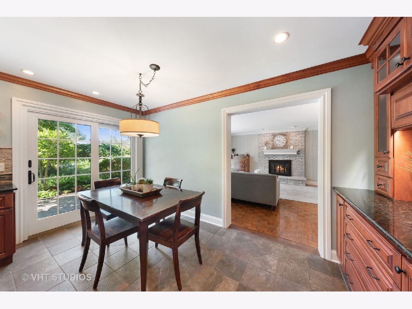
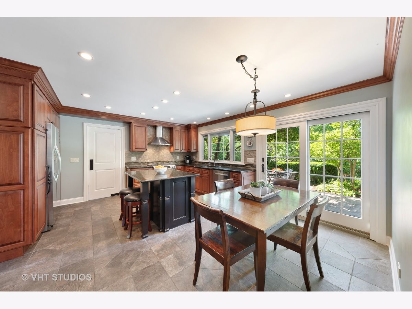
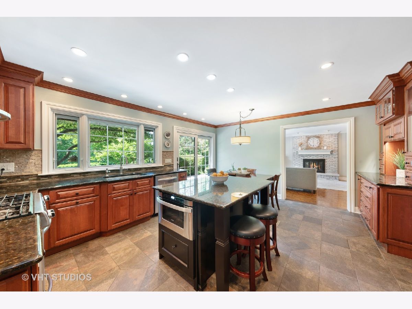
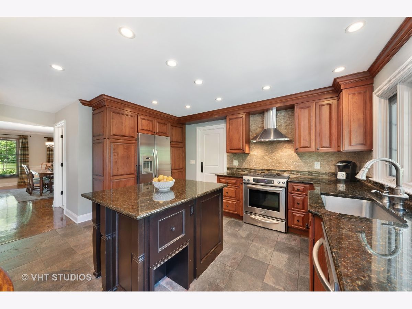
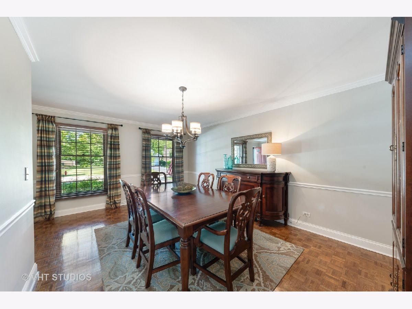
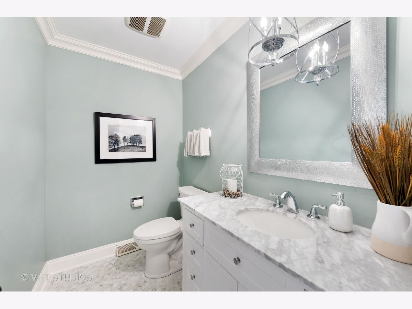
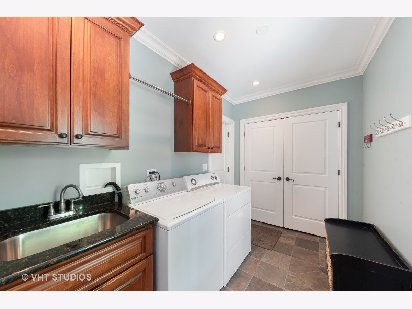
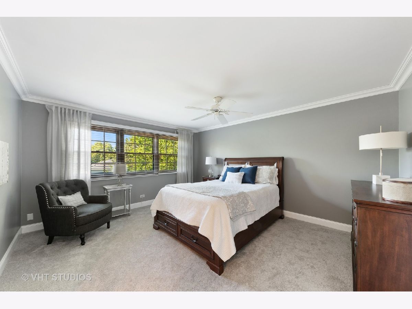
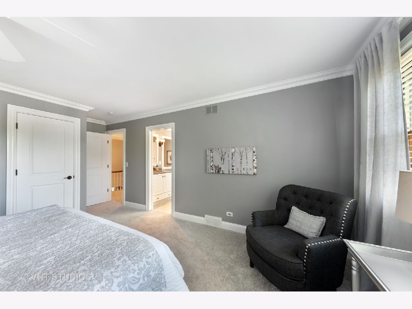
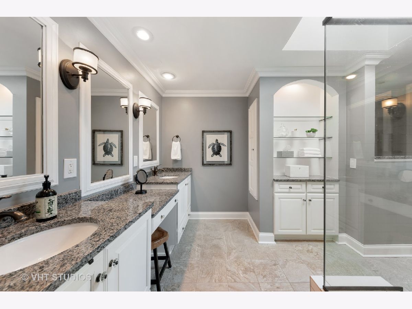
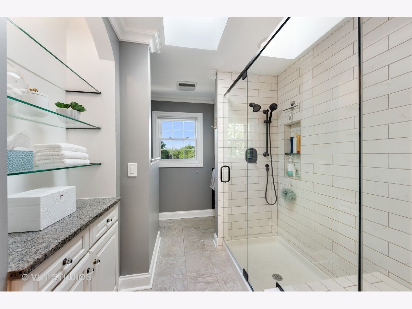
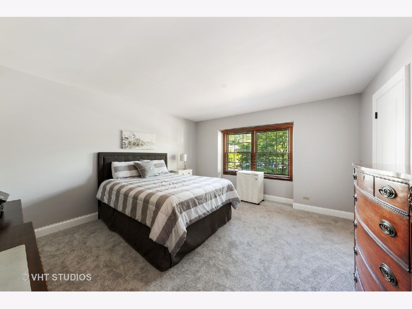
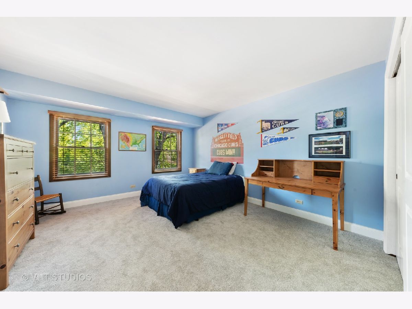
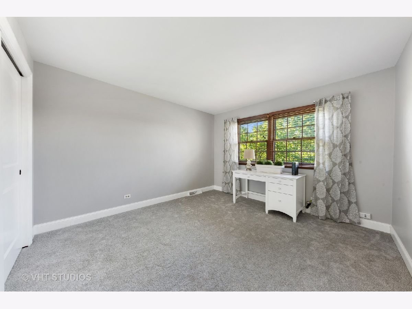
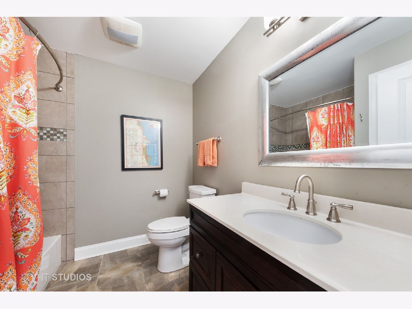
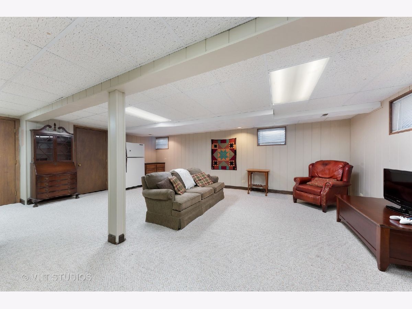
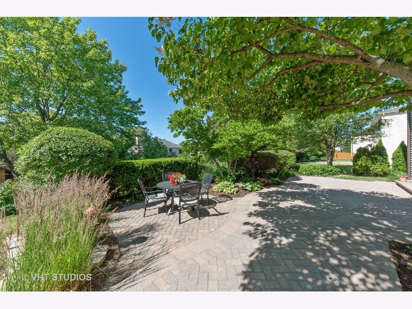
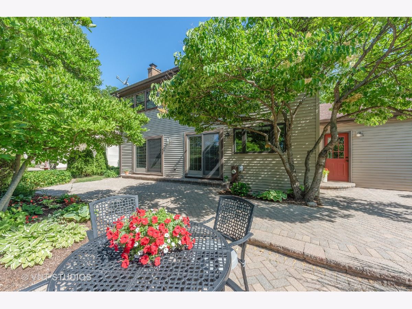
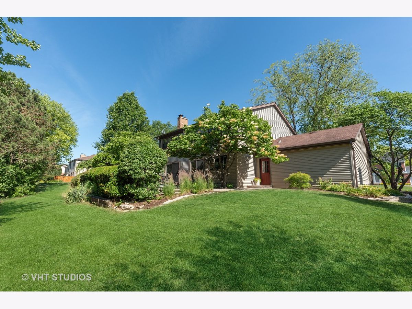
Room Specifics
Total Bedrooms: 5
Bedrooms Above Ground: 4
Bedrooms Below Ground: 1
Dimensions: —
Floor Type: Carpet
Dimensions: —
Floor Type: Carpet
Dimensions: —
Floor Type: Carpet
Dimensions: —
Floor Type: —
Full Bathrooms: 4
Bathroom Amenities: —
Bathroom in Basement: 1
Rooms: Bedroom 5,Recreation Room,Foyer,Walk In Closet
Basement Description: Partially Finished
Other Specifics
| 2 | |
| Concrete Perimeter | |
| Asphalt | |
| Brick Paver Patio | |
| — | |
| 76X120 | |
| — | |
| Full | |
| Hardwood Floors, First Floor Laundry, Walk-In Closet(s) | |
| Range, Microwave, Dishwasher, Refrigerator, Washer, Dryer, Disposal, Stainless Steel Appliance(s), Range Hood | |
| Not in DB | |
| Curbs, Sidewalks, Street Lights, Street Paved | |
| — | |
| — | |
| Wood Burning, Gas Starter |
Tax History
| Year | Property Taxes |
|---|---|
| 2021 | $10,945 |
Contact Agent
Nearby Similar Homes
Nearby Sold Comparables
Contact Agent
Listing Provided By
@properties



