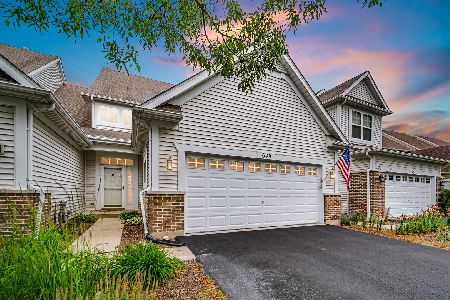657 Shoreline Drive, Grayslake, Illinois 60030
$251,000
|
Sold
|
|
| Status: | Closed |
| Sqft: | 2,456 |
| Cost/Sqft: | $106 |
| Beds: | 3 |
| Baths: | 3 |
| Year Built: | 2005 |
| Property Taxes: | $8,582 |
| Days On Market: | 3554 |
| Lot Size: | 0,00 |
Description
STUNNING townhouse in Waters Edge Subdivision in Grayslake just steps away from the beach, boating, fishing, swimming! Gorgeous GRANITE countertops, 42" MAPLE cabinets with under cabinet lighting, tumbled STONE backsplash. STAINLESS STEEL appliances. Soaring 2-Story Foyer, FIRST FLOOR MASTER SUITE. Master Bath boasts Double Vanity, Separate Shower and Soaker Tub, ROOMY eat-in Kitchen open to Dining Room and Family Room. OPEN FLOOR PLAN so perfect for entertaining family and friends! UPDATED light fixtures. WARM neutral colors throughout. HUGE secondary bedrooms both with spacious walk-in closets PLUS Large Loft. FANTASTIC Neighborhood close to schools, shopping and highway! Nothing to do but move right in! WELCOME HOME! ** Tax bill does NOT reflect homestead exemption**
Property Specifics
| Condos/Townhomes | |
| 2 | |
| — | |
| 2005 | |
| None | |
| — | |
| No | |
| — |
| Lake | |
| Waters Edge | |
| 279 / Monthly | |
| Insurance,Exterior Maintenance,Lawn Care,Snow Removal,Lake Rights | |
| Public | |
| Public Sewer | |
| 09224016 | |
| 07301020550000 |
Nearby Schools
| NAME: | DISTRICT: | DISTANCE: | |
|---|---|---|---|
|
Grade School
Woodland Elementary School |
50 | — | |
|
Middle School
Woodland Middle School |
50 | Not in DB | |
|
High School
Warren Township High School |
121 | Not in DB | |
Property History
| DATE: | EVENT: | PRICE: | SOURCE: |
|---|---|---|---|
| 1 Aug, 2016 | Sold | $251,000 | MRED MLS |
| 28 May, 2016 | Under contract | $259,900 | MRED MLS |
| 12 May, 2016 | Listed for sale | $259,900 | MRED MLS |
| 29 May, 2018 | Sold | $275,000 | MRED MLS |
| 22 Apr, 2018 | Under contract | $269,900 | MRED MLS |
| 20 Apr, 2018 | Listed for sale | $269,900 | MRED MLS |
Room Specifics
Total Bedrooms: 3
Bedrooms Above Ground: 3
Bedrooms Below Ground: 0
Dimensions: —
Floor Type: Carpet
Dimensions: —
Floor Type: Carpet
Full Bathrooms: 3
Bathroom Amenities: Separate Shower,Double Sink
Bathroom in Basement: 0
Rooms: Eating Area,Loft
Basement Description: Slab
Other Specifics
| 2 | |
| — | |
| Asphalt | |
| Patio | |
| Landscaped,Water Rights | |
| 2842 | |
| — | |
| Full | |
| Vaulted/Cathedral Ceilings, First Floor Bedroom, First Floor Laundry, First Floor Full Bath | |
| Range, Microwave, Dishwasher, Refrigerator, Washer, Dryer, Disposal, Stainless Steel Appliance(s) | |
| Not in DB | |
| — | |
| — | |
| — | |
| — |
Tax History
| Year | Property Taxes |
|---|---|
| 2016 | $8,582 |
| 2018 | $8,704 |
Contact Agent
Nearby Similar Homes
Nearby Sold Comparables
Contact Agent
Listing Provided By
@properties




