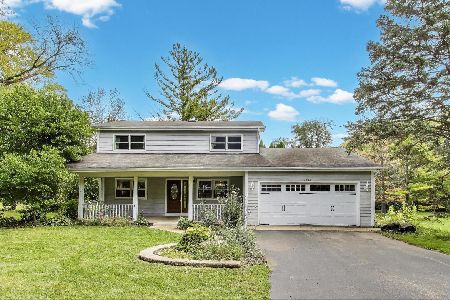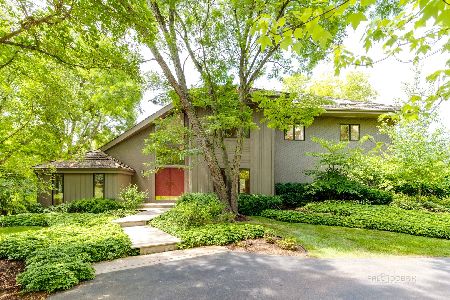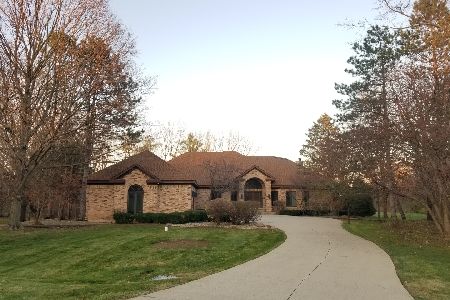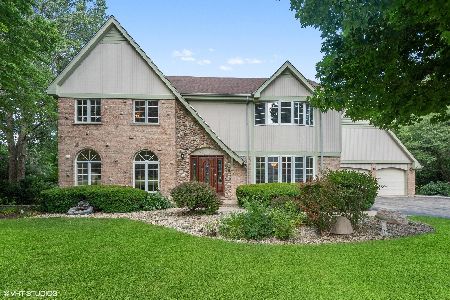6576 Windham Lane, Long Grove, Illinois 60047
$532,500
|
Sold
|
|
| Status: | Closed |
| Sqft: | 3,000 |
| Cost/Sqft: | $183 |
| Beds: | 4 |
| Baths: | 4 |
| Year Built: | 1989 |
| Property Taxes: | $15,455 |
| Days On Market: | 3002 |
| Lot Size: | 1,92 |
Description
Rarely available, this beautiful custom ranch home is situated on a gorgeous two-acre lot in Stockbridge Farms of Long Grove. Built with precision and every attention to detail from the trim work to the finishes. High quality kitchen has granite counters, recessed lights, and a spectacular view.Two master suites; the smaller of which is perfect for long time visitors and has a separate entrance(currently being used as an office).Soaring ceilings, gleaming rosewood floors. Marble floors in foyer, bathrooms and dining room are all heated. Full basement, partially finished with an abundance of storage. Dual zone furnace and air conditioners with air purifiers, 50 gallon hot water heater. Beautiful courtyard stone patio and lovely gardens. Stevenson High School and Elementary/Junior High District 96! Welcome home!
Property Specifics
| Single Family | |
| — | |
| Ranch | |
| 1989 | |
| Full | |
| CUSTOM RANCH | |
| No | |
| 1.92 |
| Lake | |
| Stockbridge Farms | |
| 850 / Annual | |
| Insurance,Other | |
| Private Well | |
| Septic-Private | |
| 09758384 | |
| 15063040020000 |
Nearby Schools
| NAME: | DISTRICT: | DISTANCE: | |
|---|---|---|---|
|
Grade School
Country Meadows Elementary Schoo |
96 | — | |
|
Middle School
Woodlawn Middle School |
96 | Not in DB | |
|
High School
Adlai E Stevenson High School |
125 | Not in DB | |
Property History
| DATE: | EVENT: | PRICE: | SOURCE: |
|---|---|---|---|
| 10 May, 2013 | Sold | $538,000 | MRED MLS |
| 1 Mar, 2013 | Under contract | $558,000 | MRED MLS |
| — | Last price change | $595,000 | MRED MLS |
| 15 Apr, 2012 | Listed for sale | $595,000 | MRED MLS |
| 27 Apr, 2018 | Sold | $532,500 | MRED MLS |
| 5 Mar, 2018 | Under contract | $550,000 | MRED MLS |
| — | Last price change | $574,900 | MRED MLS |
| 22 Sep, 2017 | Listed for sale | $580,000 | MRED MLS |
Room Specifics
Total Bedrooms: 5
Bedrooms Above Ground: 4
Bedrooms Below Ground: 1
Dimensions: —
Floor Type: Carpet
Dimensions: —
Floor Type: Carpet
Dimensions: —
Floor Type: Hardwood
Dimensions: —
Floor Type: —
Full Bathrooms: 4
Bathroom Amenities: Whirlpool,Separate Shower,Double Sink,Bidet
Bathroom in Basement: 1
Rooms: Bedroom 5,Office,Recreation Room,Storage
Basement Description: Partially Finished
Other Specifics
| 3 | |
| Concrete Perimeter | |
| Concrete | |
| Deck, Patio, Brick Paver Patio | |
| Landscaped,Wooded | |
| 189X441X180X402 | |
| — | |
| Full | |
| Hardwood Floors, Heated Floors, First Floor Bedroom, In-Law Arrangement, First Floor Full Bath | |
| Range, Microwave, Dishwasher, Refrigerator, Washer, Dryer | |
| Not in DB | |
| — | |
| — | |
| — | |
| Wood Burning, Gas Log, Gas Starter |
Tax History
| Year | Property Taxes |
|---|---|
| 2013 | $14,063 |
| 2018 | $15,455 |
Contact Agent
Nearby Similar Homes
Nearby Sold Comparables
Contact Agent
Listing Provided By
@properties









