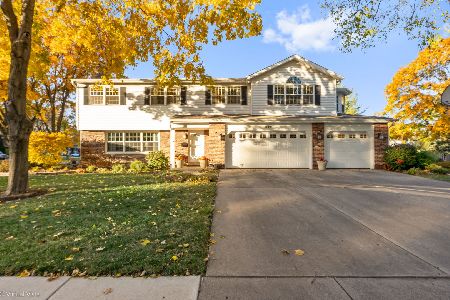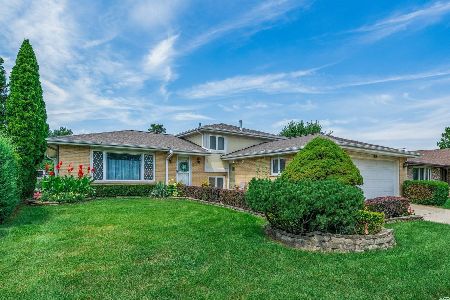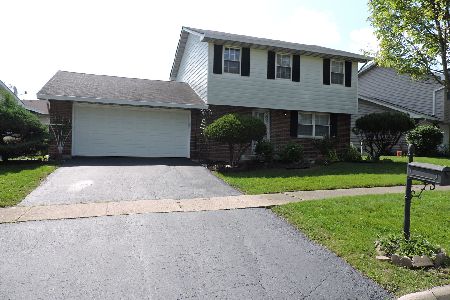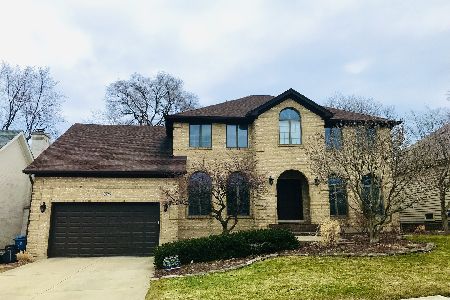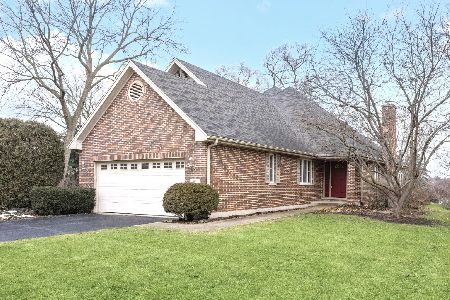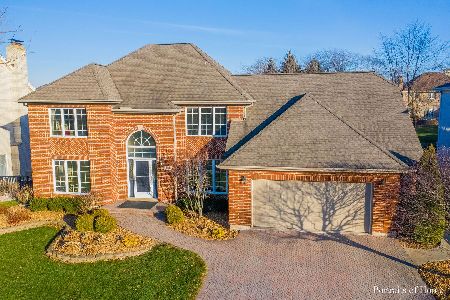6579 Berrywood Drive, Downers Grove, Illinois 60516
$809,900
|
Sold
|
|
| Status: | Closed |
| Sqft: | 3,312 |
| Cost/Sqft: | $245 |
| Beds: | 4 |
| Baths: | 3 |
| Year Built: | 1995 |
| Property Taxes: | $10,130 |
| Days On Market: | 1543 |
| Lot Size: | 0,00 |
Description
Simply the BEST! One of the most tastefully appointed homes you will ever see. Over $325,000 thousand in upgrades! Extraordinary interior & exterior features parallel that of million dollar homes. Dramatic ceiling heights, character windows & attention to detail will enlighten the most discerning Buyer. Carefully designed cathedral ceiling Sun Room Addition (Normandy Builders) is the best place to start and end the day. Walls of windows bring the outdoors in with endless invigorating natural light. Inspiring redesign of newly remodeled Kitchen has spacious center island, richly stained maple cabinetry, Subzero/Thermador/Bosch appliances, granite surfaces, buffet & beverage center & designer light fixtures. Cozy step down Family Room has a warmth all its own with center masonry gas fireplace, warm hardwood flooring and seamless transition into the extended Sun Room creating a relaxing & enlightening atmosphere. Impressive two story covered entrance & Foyer introduce style & elegance from the turned staircase and new front door to the formal Living & Dining rooms. Enjoy custom white Plantation Shutters throughout the home. Convenient main floor Den has adjacent remodeled full bathroom, french door entry, hardwood flooring & wonderful views of the professionally landscaped exterior. Master Bedroom has character ceilings, newly remodeled luxury bath and custom organized walk-in closet. Spacious Bedrooms have detailed white wainscot, quality panel doors, center ceiling fans and white custom fitted Plantation Shutters. Professionally finished Basement has Media, Recreation, Exercise & Lounge areas with wet bar & beverage/wine refrigerator. Thoughtful storage space was placed into the design. A Generator was added for peace of mind against power outages. Oversized elevated corner 90 X 140 site was completely transformed into private backyard oasis with privacy fence & professionally landscaped perimeter. Walk out everyday to dual stone/brick patios, fire pit, soothing water fall & circulating koi pond, hot tub & hammock for total enjoyment. All surrounded by colorful year-round perennial foliage with irrigation system. In the evening, quality accent commercial lighting highlight the resort-like atmosphere making entertaining & relaxation an art form. Over 3,300 square feet of pure luxury living + another 1,200 square feet of finished Basement. 4,660 Total Square Feet. LIST OF IMPROVEMENTS for review captures the scope & magnitude of the home's modifications over the years.
Property Specifics
| Single Family | |
| — | |
| — | |
| 1995 | |
| Full | |
| — | |
| No | |
| — |
| Du Page | |
| — | |
| — / Not Applicable | |
| None | |
| Lake Michigan | |
| Public Sewer | |
| 11222378 | |
| 0920212007 |
Nearby Schools
| NAME: | DISTRICT: | DISTANCE: | |
|---|---|---|---|
|
Grade School
El Sierra Elementary School |
58 | — | |
|
Middle School
O Neill Middle School |
58 | Not in DB | |
|
High School
South High School |
99 | Not in DB | |
Property History
| DATE: | EVENT: | PRICE: | SOURCE: |
|---|---|---|---|
| 3 Dec, 2021 | Sold | $809,900 | MRED MLS |
| 9 Oct, 2021 | Under contract | $809,900 | MRED MLS |
| 1 Oct, 2021 | Listed for sale | $809,900 | MRED MLS |
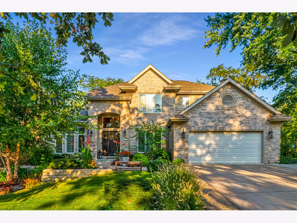
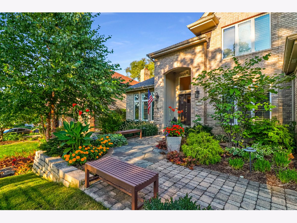
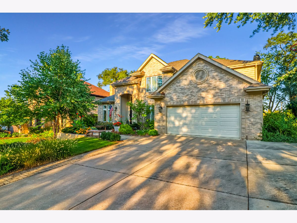
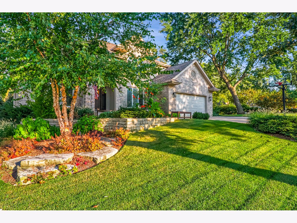
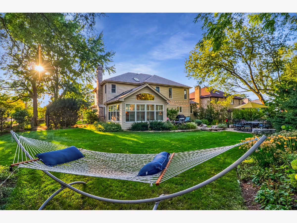
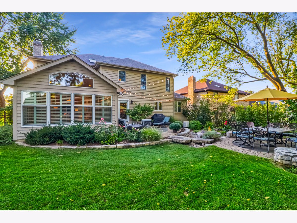
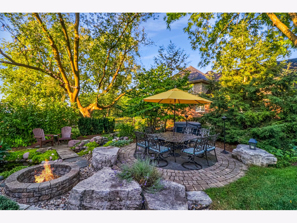
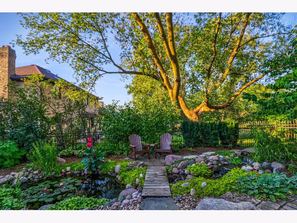
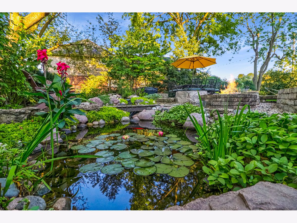
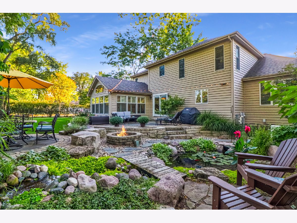
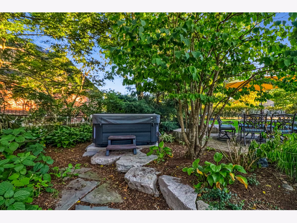
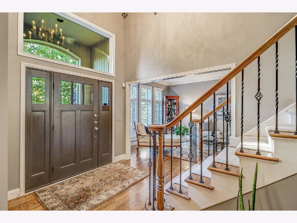
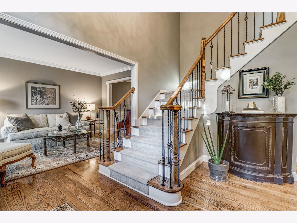
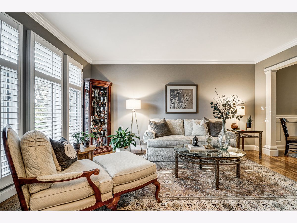
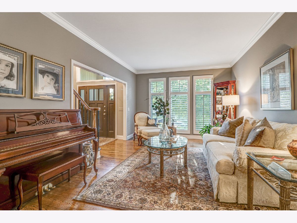
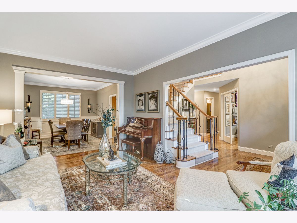
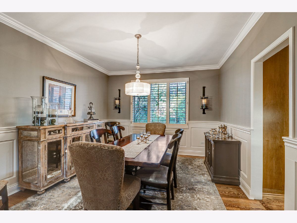
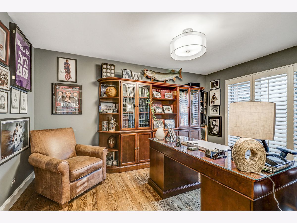
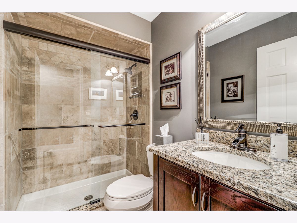
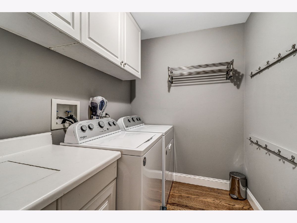
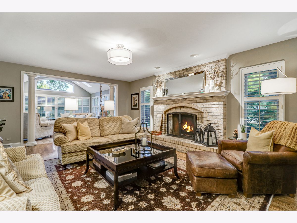
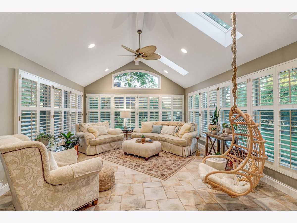
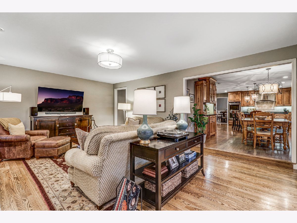
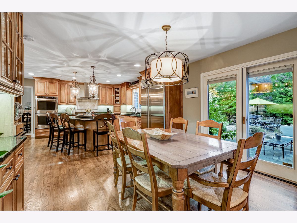
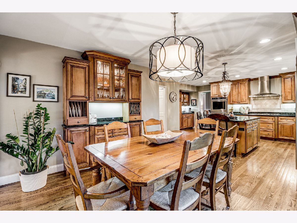
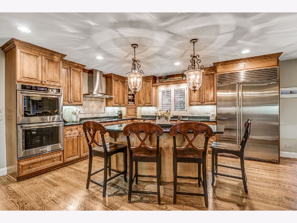
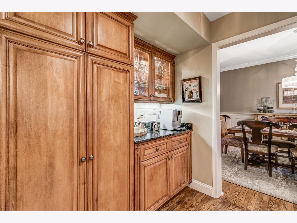
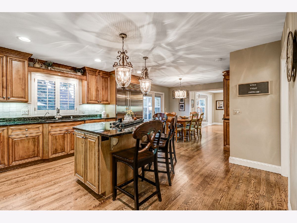
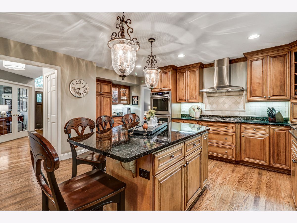
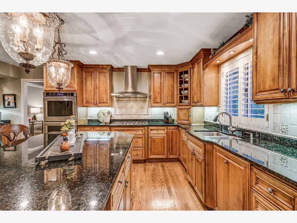
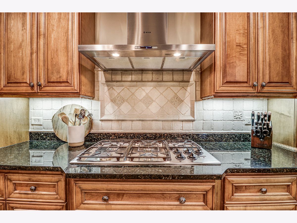
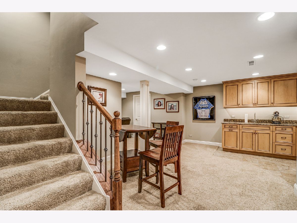
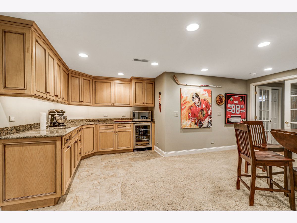
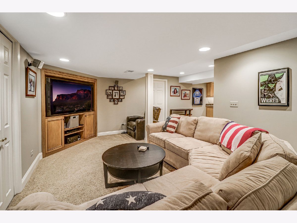
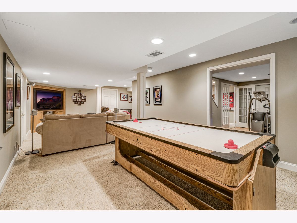
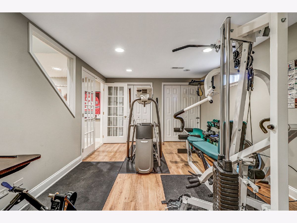
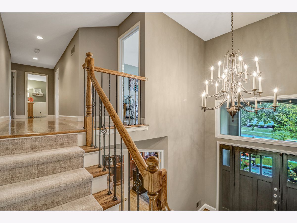
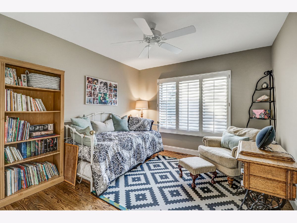
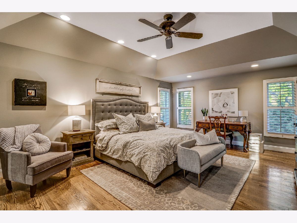
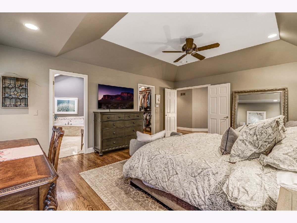
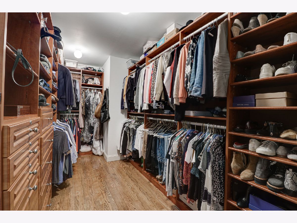
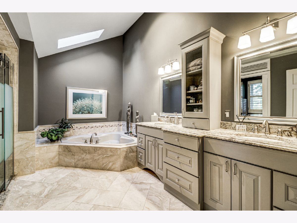
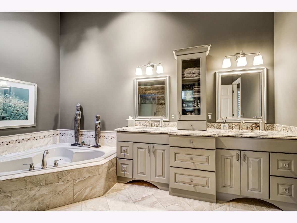
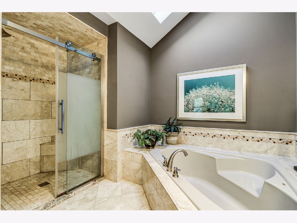
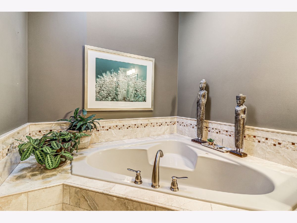
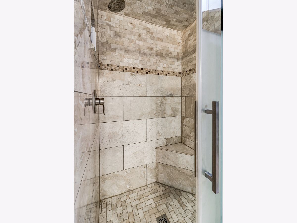
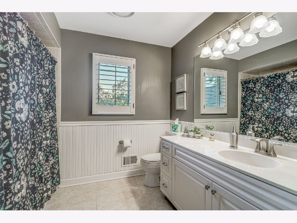
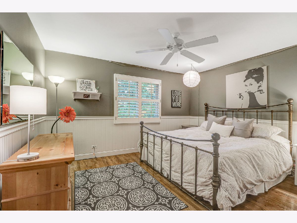
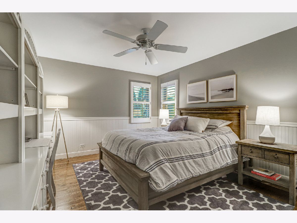
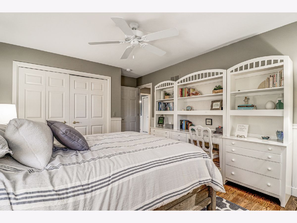
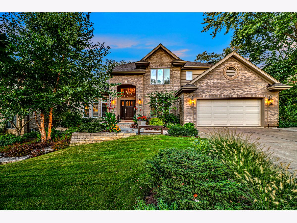
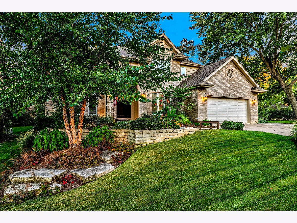
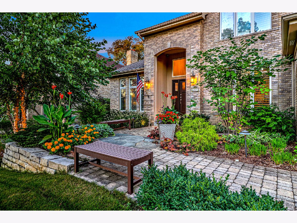
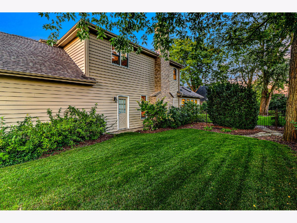
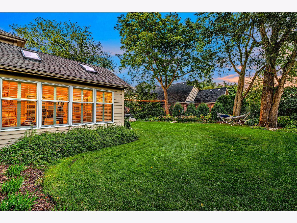
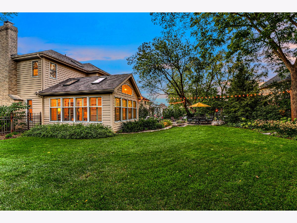
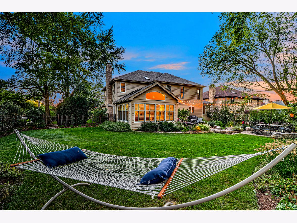
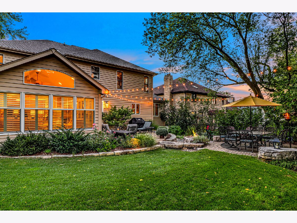
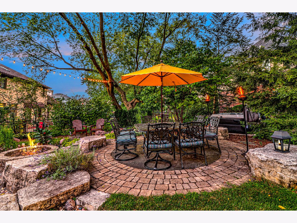
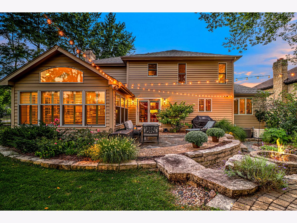
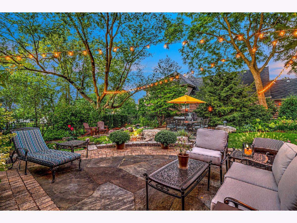
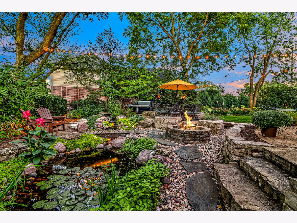
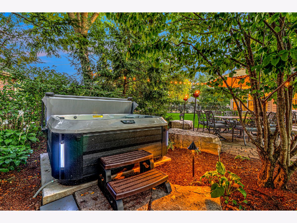
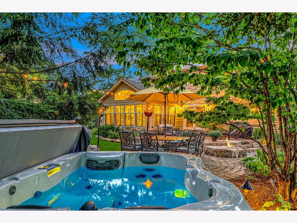
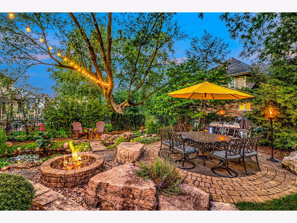
Room Specifics
Total Bedrooms: 4
Bedrooms Above Ground: 4
Bedrooms Below Ground: 0
Dimensions: —
Floor Type: Hardwood
Dimensions: —
Floor Type: Hardwood
Dimensions: —
Floor Type: Hardwood
Full Bathrooms: 3
Bathroom Amenities: Whirlpool,Separate Shower,Double Sink,European Shower
Bathroom in Basement: 0
Rooms: Den,Recreation Room,Exercise Room,Media Room,Heated Sun Room,Foyer
Basement Description: Finished,Crawl,Egress Window,Rec/Family Area
Other Specifics
| 2 | |
| Concrete Perimeter | |
| Concrete,Side Drive | |
| Patio, Porch, Hot Tub, Brick Paver Patio, Fire Pit | |
| Corner Lot,Fenced Yard,Landscaped,Mature Trees,Level,Outdoor Lighting,Water Garden | |
| 90 X 140 | |
| — | |
| Full | |
| Vaulted/Cathedral Ceilings, Skylight(s), Hot Tub, Bar-Wet, Hardwood Floors, First Floor Laundry, First Floor Full Bath, Built-in Features, Walk-In Closet(s), Open Floorplan, Special Millwork | |
| Double Oven, Microwave, Dishwasher, High End Refrigerator, Washer, Dryer, Disposal, Stainless Steel Appliance(s), Wine Refrigerator, Cooktop, Built-In Oven, Range Hood | |
| Not in DB | |
| Curbs, Sidewalks, Street Lights, Street Paved | |
| — | |
| — | |
| Attached Fireplace Doors/Screen, Gas Log, Gas Starter, Masonry |
Tax History
| Year | Property Taxes |
|---|---|
| 2021 | $10,130 |
Contact Agent
Nearby Similar Homes
Nearby Sold Comparables
Contact Agent
Listing Provided By
Platinum Partners Realtors


