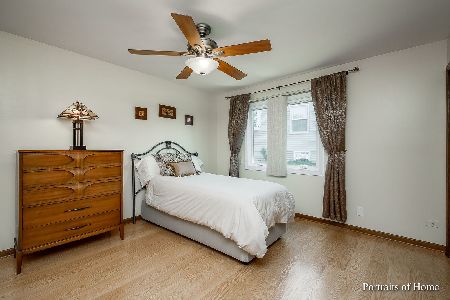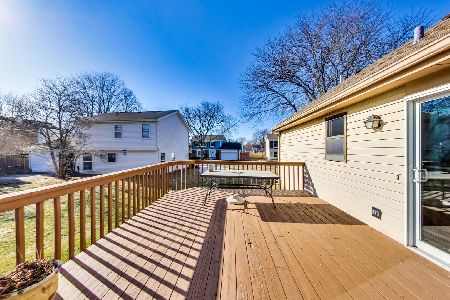6579 Fernwood Drive, Lisle, Illinois 60532
$315,000
|
Sold
|
|
| Status: | Closed |
| Sqft: | 1,680 |
| Cost/Sqft: | $189 |
| Beds: | 3 |
| Baths: | 2 |
| Year Built: | 1984 |
| Property Taxes: | $7,127 |
| Days On Market: | 2463 |
| Lot Size: | 0,20 |
Description
An absolutely stunning 2-story home in the Green Trails subdivision that has been completely remodeled from top to bottom situated on an interior home site with a large fenced-in backyard! A home boasting terrific curb appeal with the black front door & shutters and the newer siding & insulated garage door. An interior featuring beautiful Brazilian cherry hardwood floors throughout main level, freshly painted walls/trim/crown molding, and a floor-to-ceiling brick fireplace. Brand new kitchen features white cabinets with soft-close drawers & cabinets, quartz counters, subway tiled back splash, stainless steel appliances, SS farmhouse sink and recessed lighting. Generously sized master bedroom with multiple closets and brand new bath with white cabinets and quartz counter. New carpet throughout 2nd level. Laundry on 2nd level with newer Samsung washer/dryer. Short drive to downtown Naperville, Metra station & I-355. Highly regarded schools including Naperville North High School!
Property Specifics
| Single Family | |
| — | |
| Colonial | |
| 1984 | |
| None | |
| — | |
| No | |
| 0.2 |
| Du Page | |
| Green Trails | |
| 180 / Annual | |
| Other | |
| Public | |
| Public Sewer | |
| 10353227 | |
| 0821107031 |
Nearby Schools
| NAME: | DISTRICT: | DISTANCE: | |
|---|---|---|---|
|
Grade School
Highlands Elementary School |
203 | — | |
|
Middle School
Kennedy Junior High School |
203 | Not in DB | |
|
High School
Naperville North High School |
203 | Not in DB | |
Property History
| DATE: | EVENT: | PRICE: | SOURCE: |
|---|---|---|---|
| 28 Jun, 2019 | Sold | $315,000 | MRED MLS |
| 14 May, 2019 | Under contract | $317,000 | MRED MLS |
| 23 Apr, 2019 | Listed for sale | $317,000 | MRED MLS |
Room Specifics
Total Bedrooms: 3
Bedrooms Above Ground: 3
Bedrooms Below Ground: 0
Dimensions: —
Floor Type: Carpet
Dimensions: —
Floor Type: Carpet
Full Bathrooms: 2
Bathroom Amenities: Double Sink,Soaking Tub
Bathroom in Basement: 0
Rooms: No additional rooms
Basement Description: Slab
Other Specifics
| 2 | |
| Concrete Perimeter | |
| Asphalt | |
| Patio, Storms/Screens | |
| Fenced Yard | |
| 71 X 110 X 92 X 105 | |
| Unfinished | |
| — | |
| Hardwood Floors, Second Floor Laundry | |
| Range, Microwave, Dishwasher, Refrigerator, Washer, Dryer, Disposal, Stainless Steel Appliance(s) | |
| Not in DB | |
| Sidewalks, Street Lights, Street Paved | |
| — | |
| — | |
| Wood Burning, Gas Starter |
Tax History
| Year | Property Taxes |
|---|---|
| 2019 | $7,127 |
Contact Agent
Nearby Similar Homes
Nearby Sold Comparables
Contact Agent
Listing Provided By
Baird & Warner







