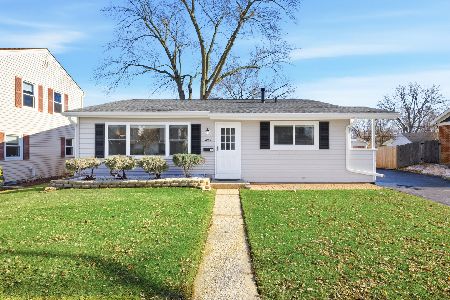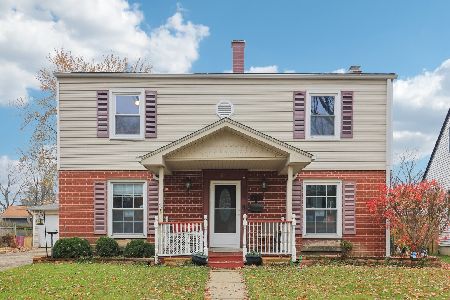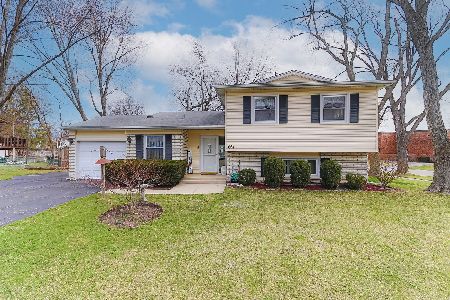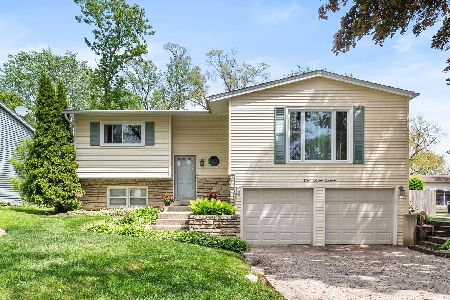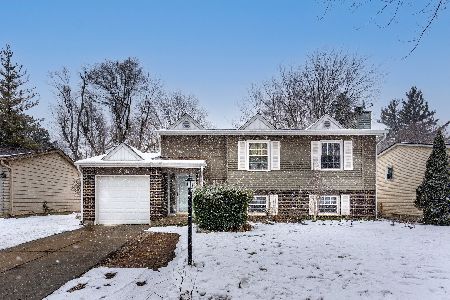658 Golfview Terrace, Buffalo Grove, Illinois 60089
$330,000
|
Sold
|
|
| Status: | Closed |
| Sqft: | 2,447 |
| Cost/Sqft: | $139 |
| Beds: | 5 |
| Baths: | 3 |
| Year Built: | 1967 |
| Property Taxes: | $10,321 |
| Days On Market: | 2418 |
| Lot Size: | 0,22 |
Description
PERFECT home for a large or extended family! Four generous sized bedrooms on the main level and another office/bedroom plus a full bath on the lower level. Room for everyone to spread out! Enjoy the sun filled eat-in kitchen with granite counters, updated flooring and sliders to the patio. The Master Suite has vaulted ceilings; it's own gas fireplace, double vanity sinks, luxurious shower and a large walk in closet. Relax in the oversized lower level family room with another fireplace and a nook that can be used for exercise equipment. Multi-level patio and a bonus 3-season room for indoor/outdoor entertaining. Recently improved lower level has dry wall ceilings and canned lighting. Just steps to the local elementary school. Close to transportation and shopping. Seller has appealed property taxes!
Property Specifics
| Single Family | |
| — | |
| Step Ranch | |
| 1967 | |
| Full,English | |
| — | |
| No | |
| 0.22 |
| Cook | |
| — | |
| — / Not Applicable | |
| None | |
| Lake Michigan | |
| Public Sewer | |
| 10406974 | |
| 03043070900000 |
Nearby Schools
| NAME: | DISTRICT: | DISTANCE: | |
|---|---|---|---|
|
Grade School
Joyce Kilmer Elementary School |
21 | — | |
|
Middle School
Cooper Middle School |
21 | Not in DB | |
|
High School
Buffalo Grove High School |
214 | Not in DB | |
Property History
| DATE: | EVENT: | PRICE: | SOURCE: |
|---|---|---|---|
| 13 May, 2014 | Sold | $320,000 | MRED MLS |
| 9 Apr, 2014 | Under contract | $329,900 | MRED MLS |
| 8 Apr, 2014 | Listed for sale | $329,900 | MRED MLS |
| 6 Feb, 2020 | Sold | $330,000 | MRED MLS |
| 11 Jan, 2020 | Under contract | $340,000 | MRED MLS |
| — | Last price change | $349,000 | MRED MLS |
| 6 Jun, 2019 | Listed for sale | $375,000 | MRED MLS |
Room Specifics
Total Bedrooms: 5
Bedrooms Above Ground: 5
Bedrooms Below Ground: 0
Dimensions: —
Floor Type: Hardwood
Dimensions: —
Floor Type: Hardwood
Dimensions: —
Floor Type: Hardwood
Dimensions: —
Floor Type: —
Full Bathrooms: 3
Bathroom Amenities: Double Sink,European Shower
Bathroom in Basement: 1
Rooms: Bedroom 5,Sun Room,Walk In Closet,Deck
Basement Description: Finished,Exterior Access
Other Specifics
| 2 | |
| Concrete Perimeter | |
| Concrete | |
| Deck, Patio, Storms/Screens | |
| Fenced Yard | |
| 98 X 96 90 X 145 | |
| — | |
| Full | |
| Vaulted/Cathedral Ceilings, Hardwood Floors, First Floor Full Bath, Walk-In Closet(s) | |
| Range, Microwave, Dishwasher, Refrigerator, Washer, Dryer, Disposal | |
| Not in DB | |
| Sidewalks, Street Lights, Street Paved | |
| — | |
| — | |
| Gas Log, Gas Starter |
Tax History
| Year | Property Taxes |
|---|---|
| 2014 | $8,429 |
| 2020 | $10,321 |
Contact Agent
Nearby Similar Homes
Nearby Sold Comparables
Contact Agent
Listing Provided By
@properties


